6240 Woburn Drive, Indianapolis, IN 46250
Local realty services provided by:Schuler Bauer Real Estate ERA Powered
6240 Woburn Drive,Indianapolis, IN 46250
$309,900
- 4 Beds
- 3 Baths
- 2,359 sq. ft.
- Single family
- Pending
Listed by:kelly dather
Office:keller williams indy metro ne
MLS#:22060162
Source:IN_MIBOR
Price summary
- Price:$309,900
- Price per sq. ft.:$131.37
About this home
They ain't building them like this no more! A solid home in a terrific neighborhood. Lots of room on a larger lot. Brick construction. No HOA. Many extras included such as new carpet, new flooring in upper level baths, updated primary bath shower, new paint, chest freezer, drinking/cooking water purification system, water softener, clothes washer & dryer, laundry sink and gutter guards. Home is spacious and has tons of options for everyday life in a central Lawrence Township location close to shopping, dining, freeway access. The kitchen is large with a ton of cabinets and counterspace including all appliances & water purification system, two pantries with glide-out drawers, too. Family and dining rooms are available and spacious. The bonus room used as a media room is a great versatile space to meet your needs. The upper level of the home has three good sized bedrooms with the primary suite including its own bath with a full sized updated shower stall and TWO closets. Pull down stairs for storage above the garage. And ready for this? For the hobbyist the incredible workshop attached to the garage will knock your socks off! It's secure, climate controlled and offers tons of storage space for "stuff" too. Side load garage. The backyard is private and has a nice patio to enjoy the peaceful easy feeling. A few touches here and there to make it your own and you'll feel like delighted new homeowners and look like a genius!
Contact an agent
Home facts
- Year built:1970
- Listing ID #:22060162
- Added:55 day(s) ago
- Updated:October 29, 2025 at 07:30 AM
Rooms and interior
- Bedrooms:4
- Total bathrooms:3
- Full bathrooms:3
- Living area:2,359 sq. ft.
Heating and cooling
- Cooling:Central Electric
- Heating:Forced Air
Structure and exterior
- Year built:1970
- Building area:2,359 sq. ft.
- Lot area:0.35 Acres
Utilities
- Water:Public Water
Finances and disclosures
- Price:$309,900
- Price per sq. ft.:$131.37
New listings near 6240 Woburn Drive
- New
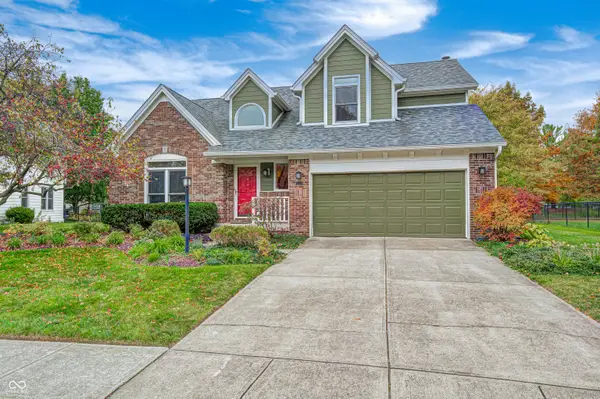 $419,000Active4 beds 3 baths2,597 sq. ft.
$419,000Active4 beds 3 baths2,597 sq. ft.7523 Bramblewood Lane, Indianapolis, IN 46254
MLS# 22069443Listed by: HILL & ASSOCIATES - New
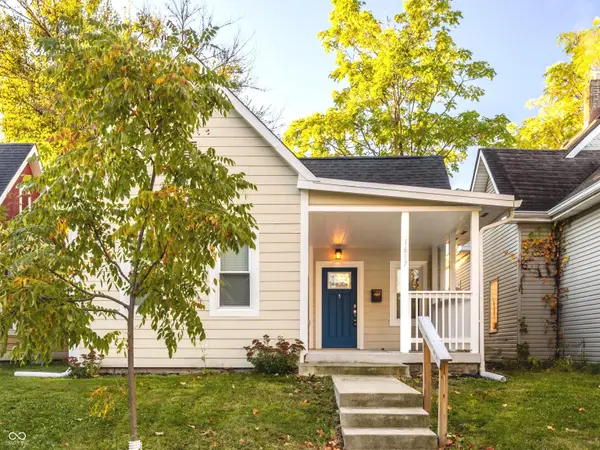 $255,000Active3 beds 2 baths1,008 sq. ft.
$255,000Active3 beds 2 baths1,008 sq. ft.1617 Fletcher Avenue, Indianapolis, IN 46203
MLS# 22070678Listed by: F.C. TUCKER COMPANY - New
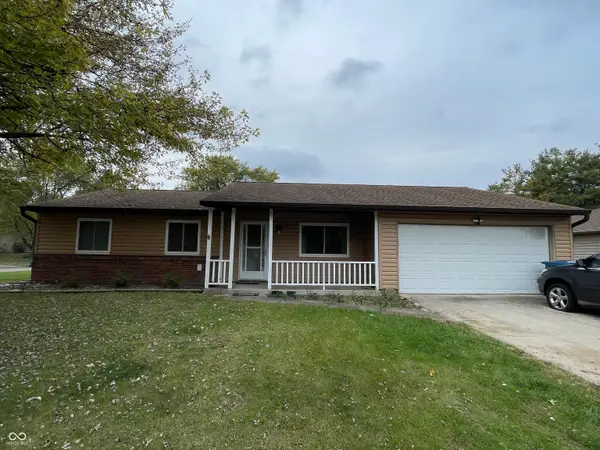 $235,000Active3 beds 2 baths1,276 sq. ft.
$235,000Active3 beds 2 baths1,276 sq. ft.8616 Gandy Court, Indianapolis, IN 46217
MLS# 22070694Listed by: WEMY REALTOR - New
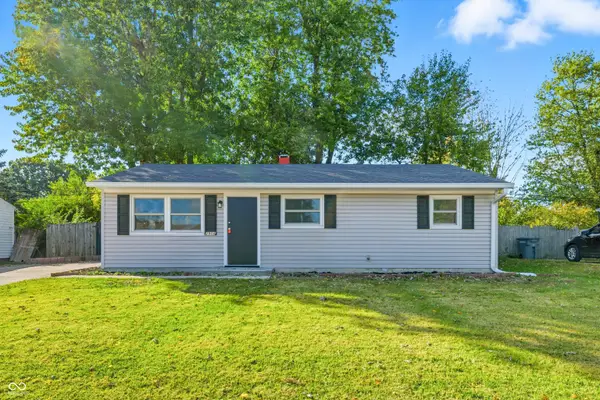 $174,900Active3 beds 1 baths1,248 sq. ft.
$174,900Active3 beds 1 baths1,248 sq. ft.2908 S Walcott Street, Indianapolis, IN 46203
MLS# 22070460Listed by: PILLARIO PROPERTY MANAGEMENT LLC - New
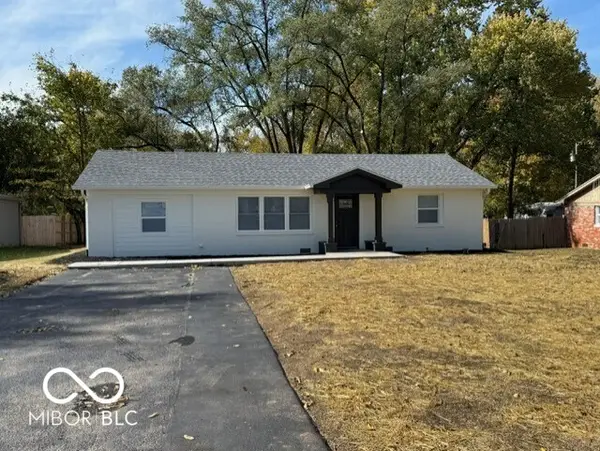 $264,900Active3 beds 2 baths1,335 sq. ft.
$264,900Active3 beds 2 baths1,335 sq. ft.5912 Grandview Drive, Indianapolis, IN 46228
MLS# 22070697Listed by: MENTOR LISTING REALTY INC - New
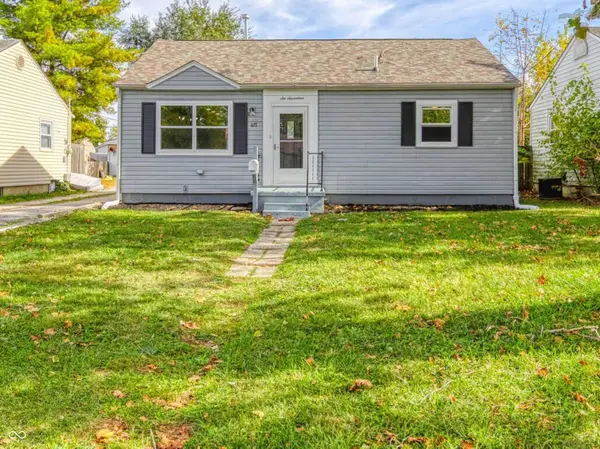 $179,000Active3 beds 1 baths1,650 sq. ft.
$179,000Active3 beds 1 baths1,650 sq. ft.617 S Grand Avenue, Indianapolis, IN 46219
MLS# 22068571Listed by: REAL BROKER, LLC - New
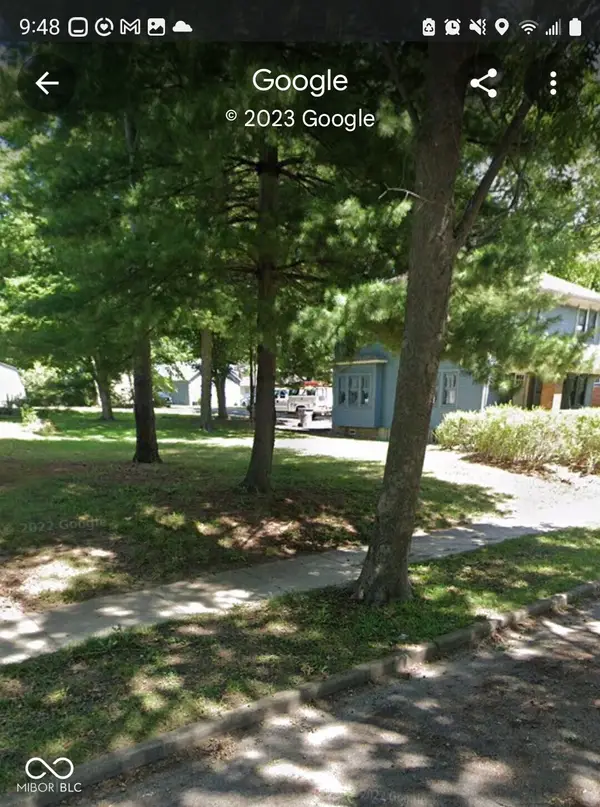 $32,900Active0.16 Acres
$32,900Active0.16 Acres1516 E Edwards Avenue, Indianapolis, IN 46227
MLS# 22070693Listed by: HOUSE TO HOME REALTY SOLUTIONS - New
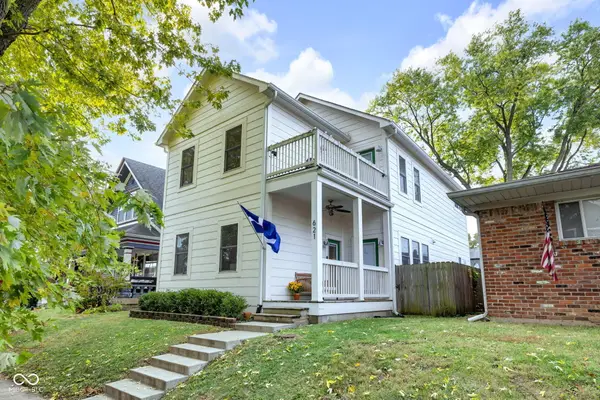 $419,900Active4 beds 3 baths2,328 sq. ft.
$419,900Active4 beds 3 baths2,328 sq. ft.621 Sanders Street, Indianapolis, IN 46203
MLS# 22070397Listed by: @PROPERTIES - New
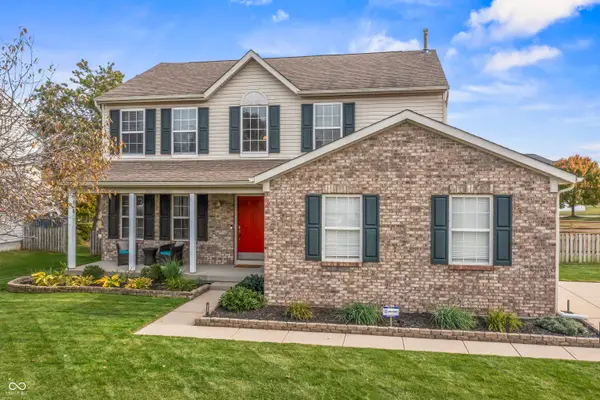 $385,000Active3 beds 3 baths2,257 sq. ft.
$385,000Active3 beds 3 baths2,257 sq. ft.8511 Walden Trace Drive, Indianapolis, IN 46278
MLS# 22070267Listed by: KELLER WILLIAMS INDPLS METRO N - Open Sat, 12 to 2pmNew
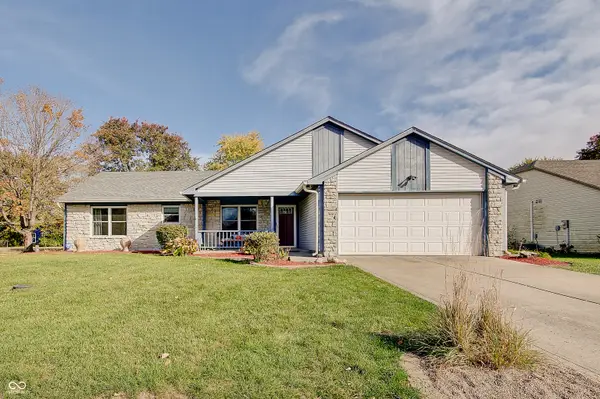 $285,000Active3 beds 2 baths1,476 sq. ft.
$285,000Active3 beds 2 baths1,476 sq. ft.7333 Cobblestone West Drive, Indianapolis, IN 46236
MLS# 22069924Listed by: KELLER WILLIAMS INDPLS METRO N
