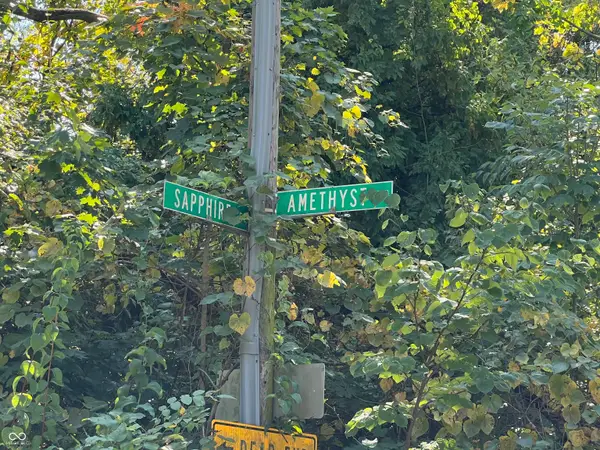6253 Shelly Way, Indianapolis, IN 46237
Local realty services provided by:Schuler Bauer Real Estate ERA Powered
Listed by:don harrington
Office:f.c. tucker company
MLS#:22057668
Source:IN_MIBOR
Price summary
- Price:$530,000
- Price per sq. ft.:$174.74
About this home
Beautiful Custom built VanDeman full brick ranch home backing up to woods! This home is stunning and full of custom features to make everyone happy. New Hardwood floors throughout the main living areas. Kitchen w/Cherry Cabinets, 14' Island w/Granite counters, Gas cooktop w/downdraft system(23'), Blt-In oven w/warmer drawer, Uline wine refrig, Uline uncounter Bev. Refrig & a Blt-in ice machine and pantry. Tons of cabinets (even under breakfast bar overhang. Great room w/treyed ceiling, fireplace and Audio rack system to send sound to the 11" Kilpsch speakers or to speakers on back porch. HVAC (West end of home- Bdrms.. new in 19' & is zoned between Primary & secondary bedrooms AND Great room, kitchen and 1/2 bath area system new in 21') ALL bedrooms with new carpet and paint. Home is ADA ready w/zero threshold for exterior doorways, interior doors and Primary shower. Primary bedroom w/Trayed ceiling (w/reflective light), tons of windows for natural light and the view of nature and 2 HUGE walk-in closets (one w/blt-in safe). Primary bath w/lots of vanity cabinet & counter space. A curb-less walk-in shower is big & part of the wet space including the garden tub. Bedroom #2 w/wlk-in closet & has direct access to the full bathroom.(see detail sheet re:storage cloest). WORKSHOP is 24x16 & has It's own HVAC system, cabinets, 5-220V outlets and tons of lighting. Back porch is 10'deep & a view that shows an infinite view from your yard to the forest behind you! Below the workshop is a 24 x 16 basement/stoage room w/separate 100 amp box & that also houses a backup generator for the home. NEW Roof 24 (50 yr shingle), Exterior painted 2024 and 3/4 of the windows replaced between 2024-2025. Home has Lutron Caseta Lighting system as well! Plus a Poured paid w/drains under deck for swim spa... LIST OF ALL FEATURES, IMPROVEMENTS AND DATES ARE ATTACHED. NO HOA either
Contact an agent
Home facts
- Year built:2005
- Listing ID #:22057668
- Added:46 day(s) ago
- Updated:October 05, 2025 at 07:35 AM
Rooms and interior
- Bedrooms:3
- Total bathrooms:3
- Full bathrooms:2
- Half bathrooms:1
- Living area:2,591 sq. ft.
Heating and cooling
- Cooling:Central Electric
- Heating:Forced Air, High Efficiency (90%+ AFUE )
Structure and exterior
- Year built:2005
- Building area:2,591 sq. ft.
- Lot area:0.38 Acres
Schools
- Middle school:Franklin Central Junior High
Utilities
- Water:Public Water
Finances and disclosures
- Price:$530,000
- Price per sq. ft.:$174.74
New listings near 6253 Shelly Way
- Open Sun, 8am to 7pmNew
 $328,000Active4 beds 3 baths2,511 sq. ft.
$328,000Active4 beds 3 baths2,511 sq. ft.4905 Flame Way, Indianapolis, IN 46254
MLS# 22066599Listed by: OPENDOOR BROKERAGE LLC - New
 $135,000Active3 beds 1 baths872 sq. ft.
$135,000Active3 beds 1 baths872 sq. ft.3338 Ralston Avenue, Indianapolis, IN 46218
MLS# 22066347Listed by: TRUEBLOOD REAL ESTATE - New
 $349,000Active4 beds 3 baths2,447 sq. ft.
$349,000Active4 beds 3 baths2,447 sq. ft.7754 Evian Drive, Indianapolis, IN 46236
MLS# 22066594Listed by: HIGHGARDEN REAL ESTATE - New
 $265,000Active2 beds 2 baths1,560 sq. ft.
$265,000Active2 beds 2 baths1,560 sq. ft.5836 S Gale Street, Indianapolis, IN 46227
MLS# 22066231Listed by: LUXCITY REALTY - New
 $235,000Active4 beds 3 baths1,624 sq. ft.
$235,000Active4 beds 3 baths1,624 sq. ft.1109 N Huber Street, Indianapolis, IN 46219
MLS# 22066533Listed by: MATCH HOUSE REALTY GROUP LLC - New
 $20,000Active0.12 Acres
$20,000Active0.12 Acres7851 Amethyst Avenue, Indianapolis, IN 46268
MLS# 22064458Listed by: KELLER WILLIAMS INDY METRO S - New
 $20,000Active0.12 Acres
$20,000Active0.12 Acres7841 Amethyst Avenue, Indianapolis, IN 46268
MLS# 22064480Listed by: KELLER WILLIAMS INDY METRO S - New
 $242,000Active3 beds 2 baths1,478 sq. ft.
$242,000Active3 beds 2 baths1,478 sq. ft.4846 Chip Shot Lane, Indianapolis, IN 46235
MLS# 22066195Listed by: TRUEBLOOD REAL ESTATE - New
 $450,000Active5 beds 5 baths3,080 sq. ft.
$450,000Active5 beds 5 baths3,080 sq. ft.58 N Kealing Avenue, Indianapolis, IN 46201
MLS# 22066530Listed by: EXP REALTY, LLC - New
 $20,000Active0.13 Acres
$20,000Active0.13 Acres2872 Emerald Street, Indianapolis, IN 46268
MLS# 22063858Listed by: KELLER WILLIAMS INDY METRO S
