6255 Sycamore Hill, Indianapolis, IN 46220
Local realty services provided by:Schuler Bauer Real Estate ERA Powered
6255 Sycamore Hill,Indianapolis, IN 46220
$1,155,000
- 4 Beds
- 5 Baths
- - sq. ft.
- Single family
- Sold
Listed by: kate tuttle
Office: @properties
MLS#:22067694
Source:IN_MIBOR
Sorry, we are unable to map this address
Price summary
- Price:$1,155,000
About this home
Don't miss the opportunity to be the next owner of this stunning 5+acre property in the city! Situated perfectly in the coveted Avalon Hills neighborhood, this 4 bedroom and 4.5 bathroom home is what dreams are made of! Minutes from Hillcrest Country Club, Community North hospital, and 465, this property with it's nature surroundings doesn't come around often. Over 6,000 total square feet with a walkout basement, features include an au pair/in-law suite with full kitchen/bed/bathroom/exterior entrance, wood paneled office, wine cellar, exercise room, multiple bonus spaces. Kitchen luxuriously updated with Cafe Appliances, custom cabinets, quartz counters and beverage area...all overlooking the breathtaking landscape. Spacious primary suite features new bathroom with dual vanity, walk in shower, soaker tub, and private WC, huge walk in closet, and gas fireplace to cozy up to in the winter. The attached 3 car garage is finished and perfected with epoxy floors. Every square inch of this home has been lovingly maintained and updated. Across the street from Skiles Test Nature Park, you will experience the tranquility of watching wildlife right outside your windows. Nearby school options include Lawrence township, Heritage Christian, Cathedral, Bishop Chatard, and St. Matthews. Truly a property like no other!
Contact an agent
Home facts
- Year built:1967
- Listing ID #:22067694
- Added:45 day(s) ago
- Updated:December 29, 2025 at 07:36 PM
Rooms and interior
- Bedrooms:4
- Total bathrooms:5
- Full bathrooms:4
- Half bathrooms:1
Heating and cooling
- Cooling:Central Electric
- Heating:Forced Air
Structure and exterior
- Year built:1967
Schools
- High school:Lawrence Central High School
- Middle school:Belzer Middle School
- Elementary school:Skiles Test Elementary School
Utilities
- Water:Public Water
Finances and disclosures
- Price:$1,155,000
New listings near 6255 Sycamore Hill
- New
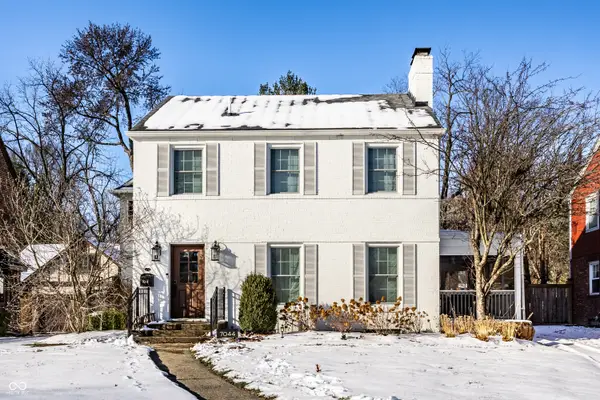 $899,900Active4 beds 3 baths2,397 sq. ft.
$899,900Active4 beds 3 baths2,397 sq. ft.7044 Warwick Road, Indianapolis, IN 46220
MLS# 22077405Listed by: F.C. TUCKER COMPANY - New
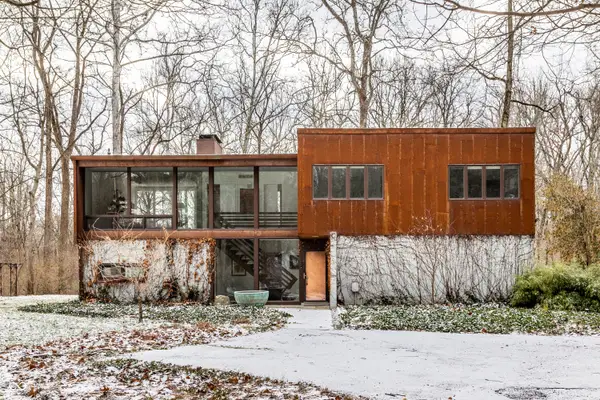 $899,000Active3 beds 3 baths3,124 sq. ft.
$899,000Active3 beds 3 baths3,124 sq. ft.5 W 79th Street, Indianapolis, IN 46260
MLS# 22077551Listed by: F.C. TUCKER COMPANY - New
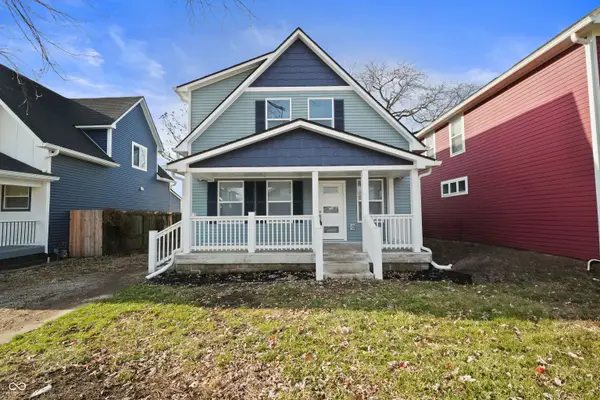 $295,000Active3 beds 3 baths1,720 sq. ft.
$295,000Active3 beds 3 baths1,720 sq. ft.840 Parker Avenue N, Indianapolis, IN 46201
MLS# 22077880Listed by: ELKINS ESTATES, LLC - New
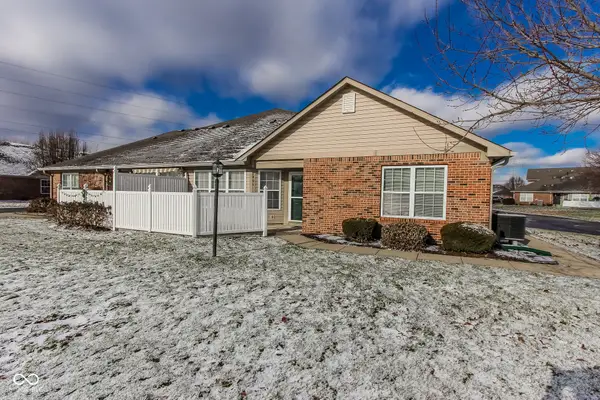 $245,000Active3 beds 3 baths1,963 sq. ft.
$245,000Active3 beds 3 baths1,963 sq. ft.5406 Thornridge Place, Indianapolis, IN 46237
MLS# 22077871Listed by: HOOSIER, REALTORS - New
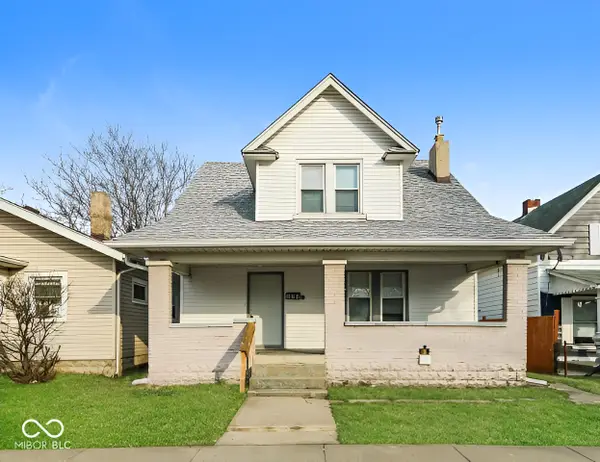 $120,000Active3 beds 1 baths1,634 sq. ft.
$120,000Active3 beds 1 baths1,634 sq. ft.121 N Bradley Avenue, Indianapolis, IN 46201
MLS# 22045399Listed by: EPIQUE INC - New
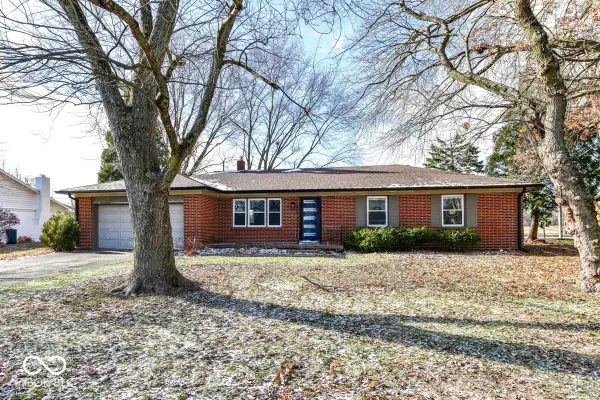 $400,000Active3 beds 3 baths1,576 sq. ft.
$400,000Active3 beds 3 baths1,576 sq. ft.10640 Penn Drive, Indianapolis, IN 46280
MLS# 22077605Listed by: KELLER WILLIAMS INDY METRO NE - New
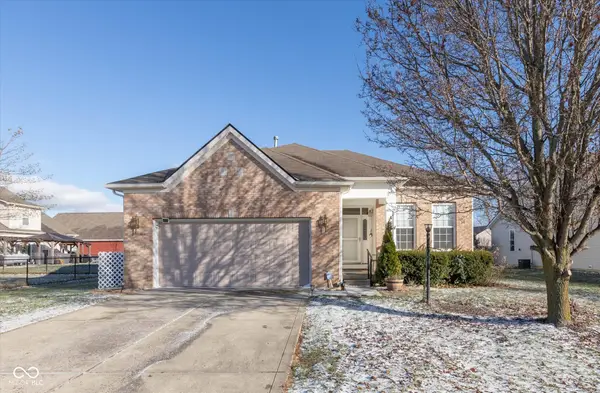 $389,000Active3 beds 4 baths4,259 sq. ft.
$389,000Active3 beds 4 baths4,259 sq. ft.4431 Big Leaf Lane, Indianapolis, IN 46239
MLS# 22058890Listed by: RE/MAX AT THE CROSSING - New
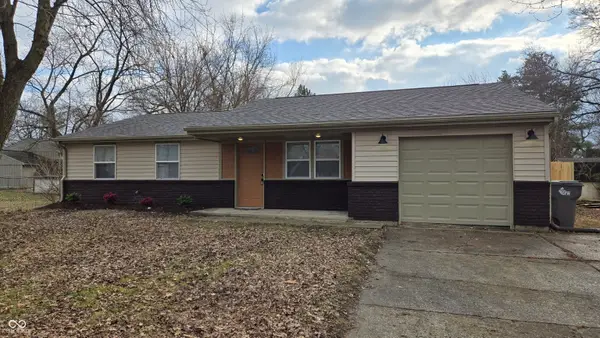 $178,800Active3 beds 2 baths1,120 sq. ft.
$178,800Active3 beds 2 baths1,120 sq. ft.9331 Cherry Valley Court, Indianapolis, IN 46235
MLS# 22077794Listed by: US INVESTOR GROUP, LLC - New
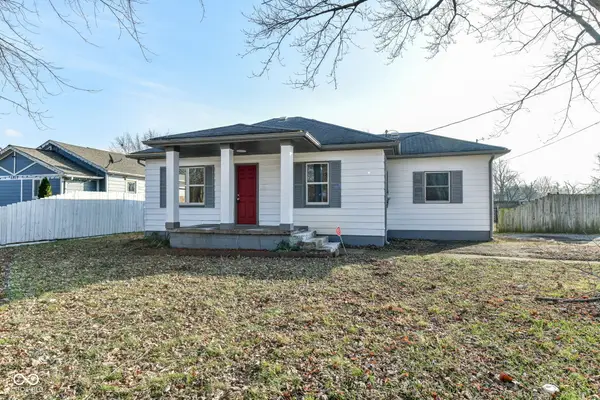 $169,900Active3 beds 1 baths852 sq. ft.
$169,900Active3 beds 1 baths852 sq. ft.4805 Plainfield Avenue, Indianapolis, IN 46241
MLS# 22077802Listed by: RED BRIDGE REAL ESTATE - New
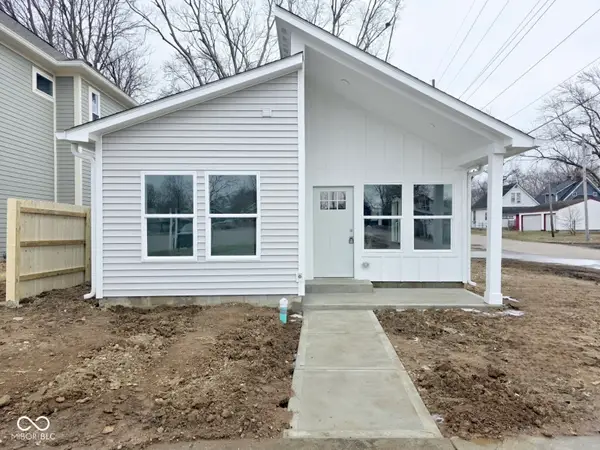 $239,000Active3 beds 2 baths1,158 sq. ft.
$239,000Active3 beds 2 baths1,158 sq. ft.1201 N Mount Street, Indianapolis, IN 46222
MLS# 22077761Listed by: GARNET GROUP
