6317 N Temple Avenue, Indianapolis, IN 46220
Local realty services provided by:Schuler Bauer Real Estate ERA Powered
6317 N Temple Avenue,Indianapolis, IN 46220
$365,000
- 3 Beds
- 2 Baths
- - sq. ft.
- Single family
- Sold
Listed by: rachel freitas
Office: berkshire hathaway home
MLS#:22062406
Source:IN_MIBOR
Sorry, we are unable to map this address
Price summary
- Price:$365,000
About this home
Nestled in the vibrant area of Broad ripple, this 3 bedroom 2 full bathroom bungalow with a basement is a cohesive blend of original design and newer updates. Freshly painted throughout, this floorplan offers 3 levels of functional living space! In addition, the hardwood floors, tiled bathrooms, granite countertops, cozy fireplace, and shiplap detailing in certain rooms gives it custom, unique touches throughout the entire home. An additional room in the basement can be used as an office, play room, gym, theatre - the possibilities are many! The fenced in, oversized yard shaded by mature trees with a freshly updated deck, and raised garden beds, offers a great space to entertain or unwind from a long day. Fresh front yard landscaping, stone exterior, and newly painted door makes this house exude curb appeal. HOA free neighborhood. With in walking distance of restaurants, shops, and grocery stores, all this house is missing is you! Make it yours today by scheduling a tour!
Contact an agent
Home facts
- Year built:1953
- Listing ID #:22062406
- Added:95 day(s) ago
- Updated:December 17, 2025 at 08:19 AM
Rooms and interior
- Bedrooms:3
- Total bathrooms:2
- Full bathrooms:2
Heating and cooling
- Cooling:Central Electric
- Heating:Forced Air
Structure and exterior
- Year built:1953
Schools
- High school:North Central High School
- Middle school:Eastwood Middle School
- Elementary school:Clearwater Elementary School
Utilities
- Water:Public Water
Finances and disclosures
- Price:$365,000
New listings near 6317 N Temple Avenue
- New
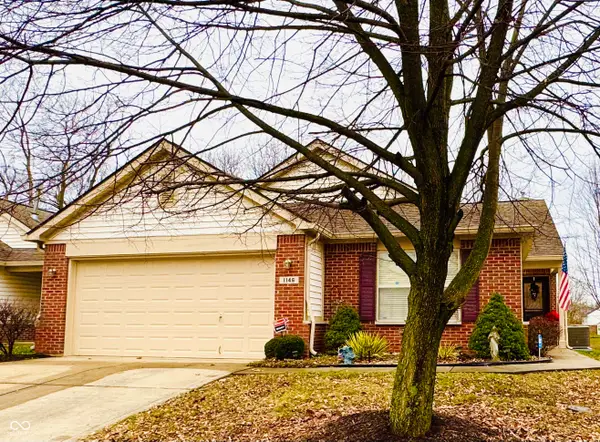 $229,999Active2 beds 2 baths1,574 sq. ft.
$229,999Active2 beds 2 baths1,574 sq. ft.1146 Nanwich Court, Indianapolis, IN 46217
MLS# 22076932Listed by: SHEILA ALVAREZ BRUNETTE REALTY - New
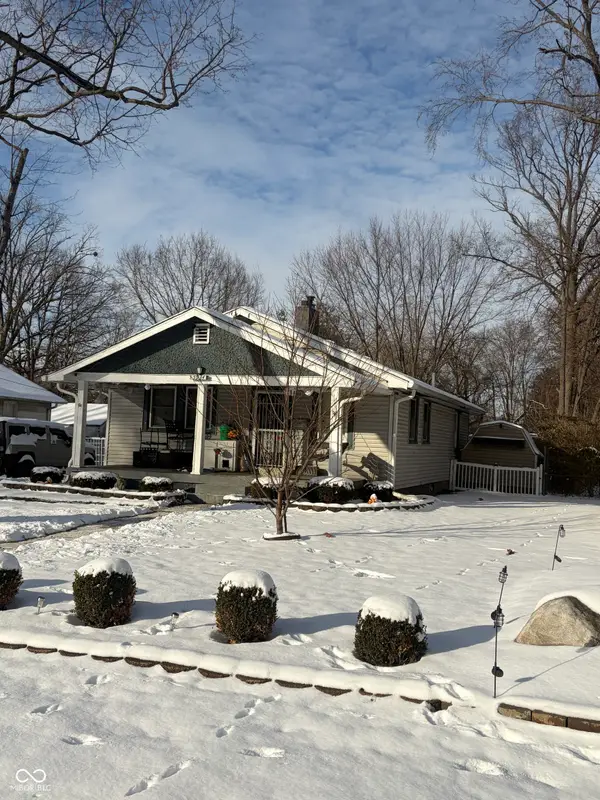 $135,000Active2 beds 1 baths1,092 sq. ft.
$135,000Active2 beds 1 baths1,092 sq. ft.5934 E 22nd Street, Indianapolis, IN 46218
MLS# 22076975Listed by: LIBERTAD REAL ESTATE CO., LLC - New
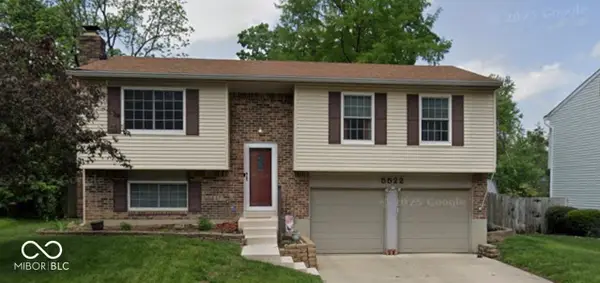 $250,000Active3 beds 1 baths2,228 sq. ft.
$250,000Active3 beds 1 baths2,228 sq. ft.5522 Sleet Drive, Indianapolis, IN 46237
MLS# 22077060Listed by: EXP REALTY, LLC - New
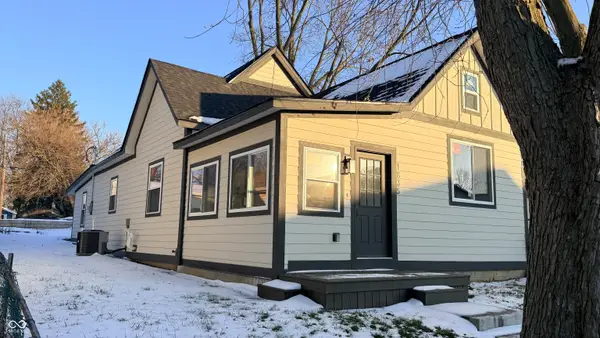 $398,000Active4 beds 3 baths2,053 sq. ft.
$398,000Active4 beds 3 baths2,053 sq. ft.1835 Applegate Street, Indianapolis, IN 46203
MLS# 22075002Listed by: BLUE FLAG REALTY INC - New
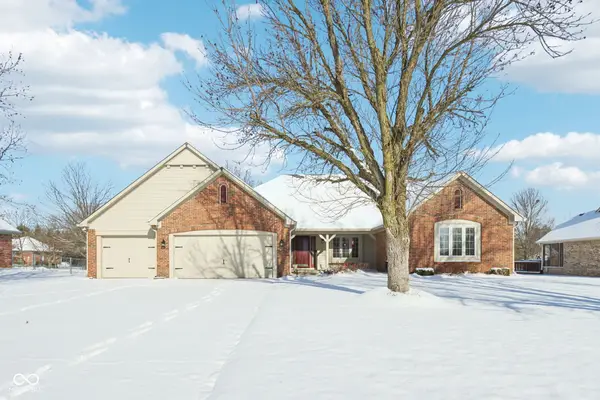 $342,300Active3 beds 2 baths1,883 sq. ft.
$342,300Active3 beds 2 baths1,883 sq. ft.12336 Huntington Drive, Indianapolis, IN 46229
MLS# 22077062Listed by: BENNETT REALTY - New
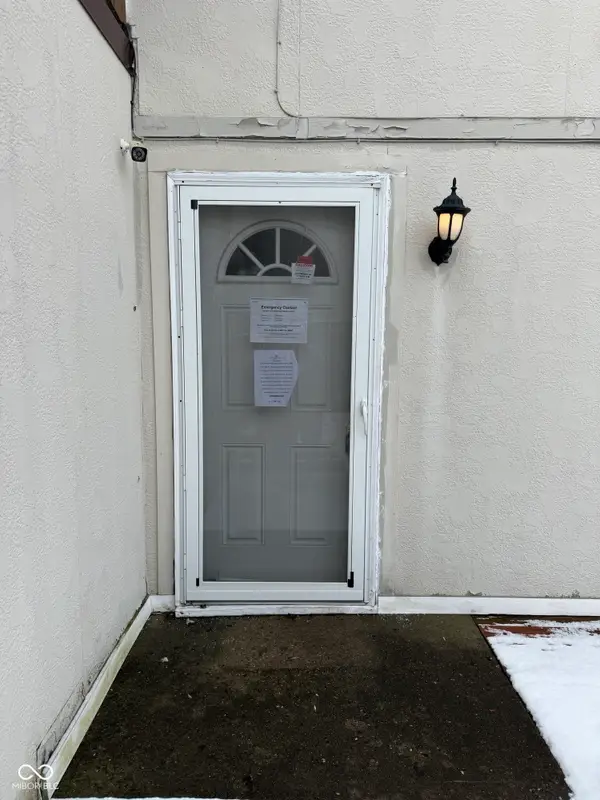 $89,900Active2 beds 2 baths966 sq. ft.
$89,900Active2 beds 2 baths966 sq. ft.2854 Punto Alto Court, Indianapolis, IN 46227
MLS# 22077058Listed by: MY AGENT - New
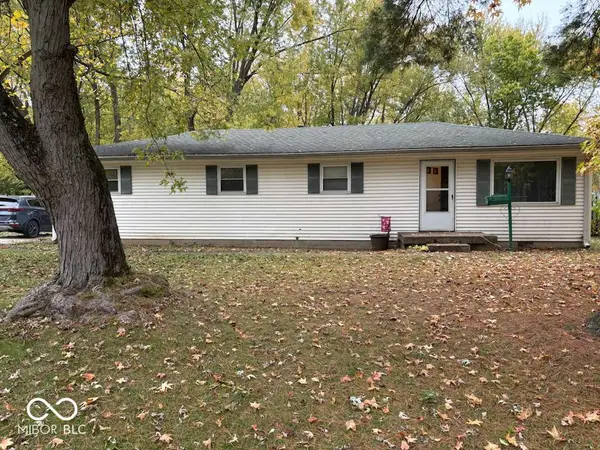 $219,900Active4 beds 2 baths1,296 sq. ft.
$219,900Active4 beds 2 baths1,296 sq. ft.11028 Monroe Court, Indianapolis, IN 46229
MLS# 22077051Listed by: LISTWITHFREEDOM.COM 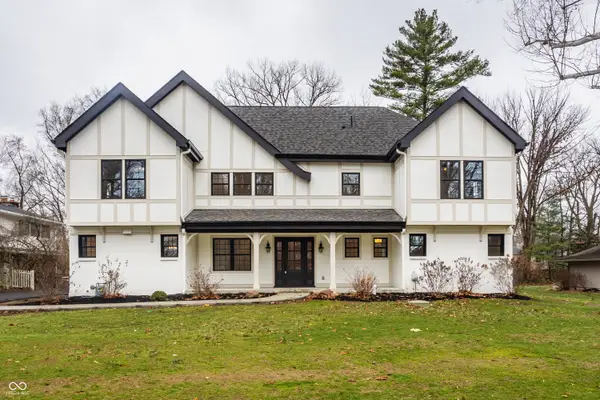 $1,825,000Pending6 beds 5 baths4,426 sq. ft.
$1,825,000Pending6 beds 5 baths4,426 sq. ft.8390 N Illinois Street, Indianapolis, IN 46260
MLS# 22076855Listed by: F.C. TUCKER COMPANY- New
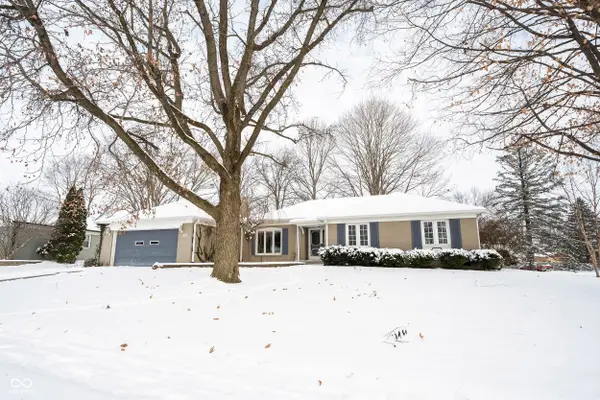 $310,000Active3 beds 3 baths1,872 sq. ft.
$310,000Active3 beds 3 baths1,872 sq. ft.8720 Ellington Drive, Indianapolis, IN 46234
MLS# 22075431Listed by: F.C. TUCKER COMPANY - New
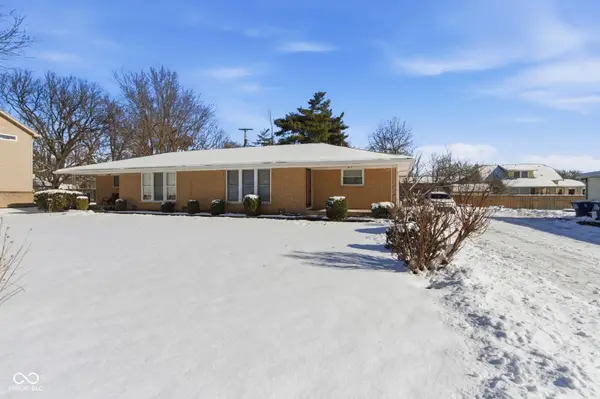 $425,000Active-- beds -- baths
$425,000Active-- beds -- baths10701 Broadway Street, Carmel, IN 46280
MLS# 22076444Listed by: KELLER WILLIAMS INDPLS METRO N
