6336 Green Leaves Road, Indianapolis, IN 46220
Local realty services provided by:Schuler Bauer Real Estate ERA Powered
6336 Green Leaves Road,Indianapolis, IN 46220
$334,900
- 3 Beds
- 2 Baths
- 2,006 sq. ft.
- Single family
- Active
Listed by: andy sheets
Office: compass indiana, llc.
MLS#:22057785
Source:IN_MIBOR
Price summary
- Price:$334,900
- Price per sq. ft.:$153.48
About this home
NEW LVP FLOORS & NEW IMPROVED PRICE! Welcome to this charming all-brick ranch in the desirable Devonshire neighborhood of Washington Township! Built with timeless quality, this 3 bedroom, 2 bath home offers classic mid-century character paired with comfortable living spaces. Step inside to find new LVP flooring, a cozy family room with fireplace, and a bright sunroom overlooking the private, tree-filled backyard. The finished basement features a spacious rec room, perfect for entertaining, hobbies, or extra living space. Outside, enjoy a .3 acre lot with mature trees, a backyard fire pit ideal for fall evenings, and a storage shed for all your tools and outdoor gear. A 2-car garage adds everyday convenience. All of this in a fantastic location - just minutes to downtown Indy, shopping, restaurants, and easy interstate access. With its established setting, inviting layout, and sought-after Washington Township schools, this Devonshire ranch checks all the boxes!
Contact an agent
Home facts
- Year built:1961
- Listing ID #:22057785
- Added:139 day(s) ago
- Updated:January 07, 2026 at 04:40 PM
Rooms and interior
- Bedrooms:3
- Total bathrooms:2
- Full bathrooms:2
- Living area:2,006 sq. ft.
Heating and cooling
- Cooling:Central Electric
- Heating:Forced Air
Structure and exterior
- Year built:1961
- Building area:2,006 sq. ft.
- Lot area:0.38 Acres
Schools
- High school:North Central High School
- Middle school:Eastwood Middle School
- Elementary school:Allisonville Elementary School
Utilities
- Water:Public Water
Finances and disclosures
- Price:$334,900
- Price per sq. ft.:$153.48
New listings near 6336 Green Leaves Road
- New
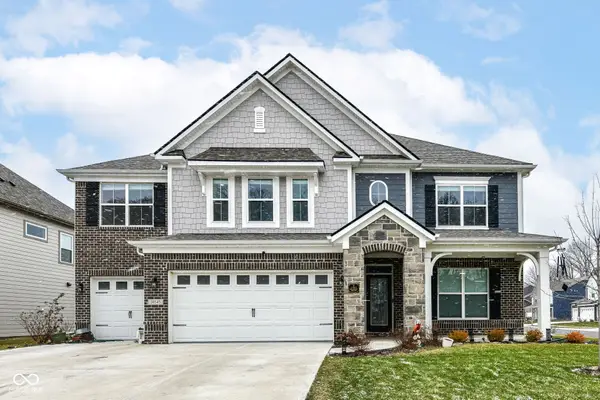 $569,000Active5 beds 4 baths3,658 sq. ft.
$569,000Active5 beds 4 baths3,658 sq. ft.10545 Oak Bend Boulevard, Indianapolis, IN 46239
MLS# 22077835Listed by: KELLER WILLIAMS INDY METRO NE - New
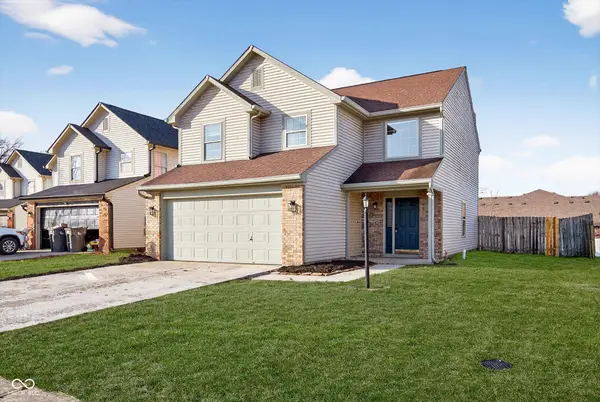 $252,000Active3 beds 3 baths1,231 sq. ft.
$252,000Active3 beds 3 baths1,231 sq. ft.5410 Waterton Lakes Drive, Indianapolis, IN 46237
MLS# 22078410Listed by: O'BRIEN REAL ESTATE LLC - New
 $275,000Active3 beds 2 baths1,372 sq. ft.
$275,000Active3 beds 2 baths1,372 sq. ft.7727 Blackthorn Circle, Indianapolis, IN 46236
MLS# 22078632Listed by: EXP REALTY, LLC - New
 $204,900Active4 beds 2 baths1,540 sq. ft.
$204,900Active4 beds 2 baths1,540 sq. ft.2941 Eastern Avenue, Indianapolis, IN 46218
MLS# 22078640Listed by: F.C. TUCKER COMPANY - New
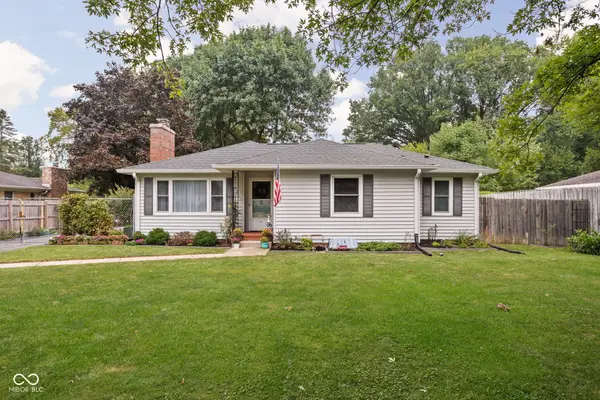 $290,000Active3 beds 2 baths1,701 sq. ft.
$290,000Active3 beds 2 baths1,701 sq. ft.1408 E Banta Road, Indianapolis, IN 46227
MLS# 22078823Listed by: @PROPERTIES - New
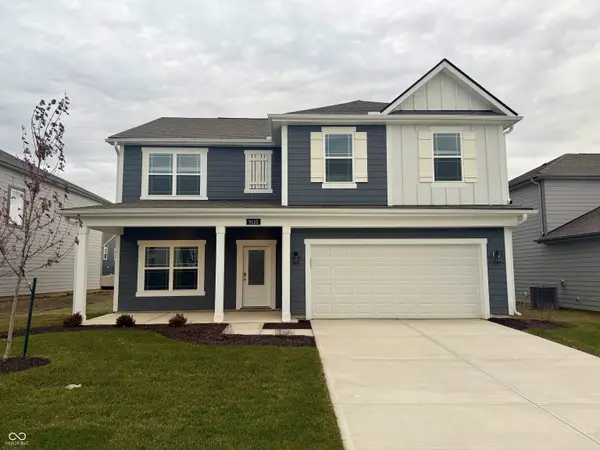 $374,900Active5 beds 3 baths2,600 sq. ft.
$374,900Active5 beds 3 baths2,600 sq. ft.9120 Steinbeck Lane, Indianapolis, IN 46239
MLS# 22078913Listed by: DRH REALTY OF INDIANA, LLC  $1,485,000Active26.94 Acres
$1,485,000Active26.94 Acres11051 Vandergriff Road, Indianapolis, IN 46239
MLS# 22072819Listed by: INDY'S HOMEPRO REALTORS- New
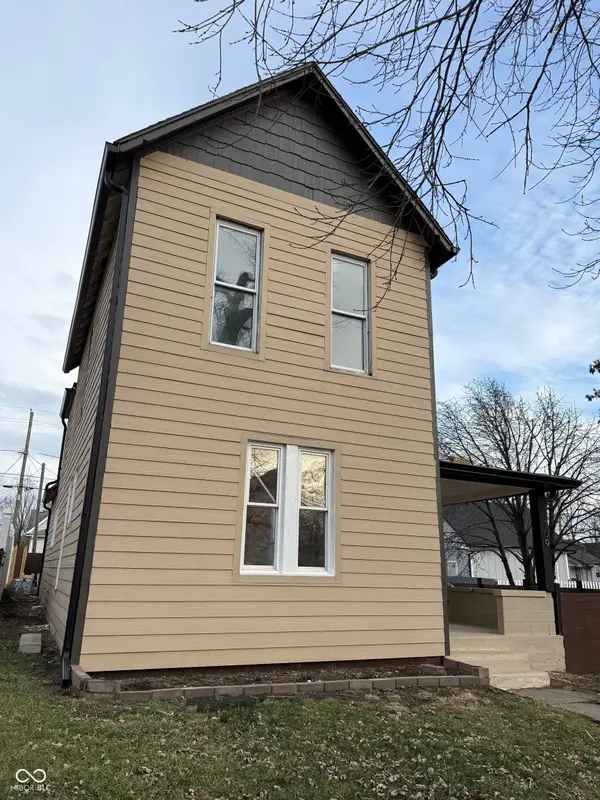 $399,000Active3 beds 3 baths1,784 sq. ft.
$399,000Active3 beds 3 baths1,784 sq. ft.209 N State Avenue, Indianapolis, IN 46201
MLS# 22077798Listed by: EPIQUE INC - New
 $154,900Active3 beds 1 baths1,328 sq. ft.
$154,900Active3 beds 1 baths1,328 sq. ft.6161 Meadowlark Drive, Indianapolis, IN 46226
MLS# 22078873Listed by: BFC REALTY GROUP - New
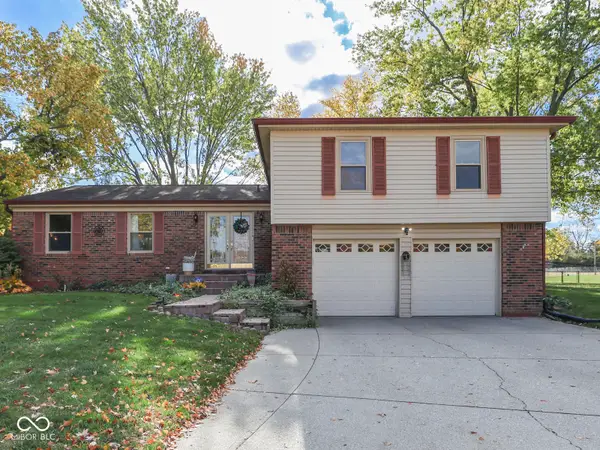 $399,900Active4 beds 4 baths2,892 sq. ft.
$399,900Active4 beds 4 baths2,892 sq. ft.8438 Ainsley Circle, Indianapolis, IN 46256
MLS# 22072310Listed by: EXP REALTY LLC
