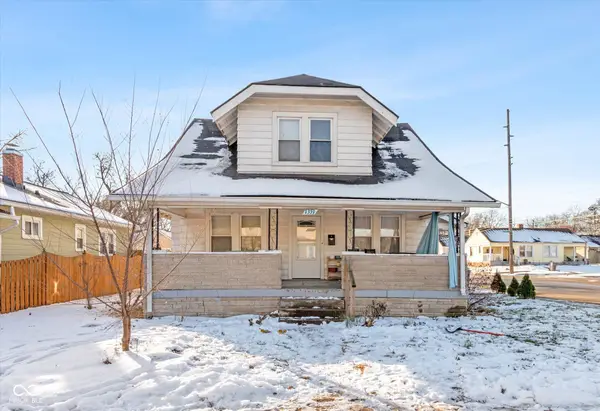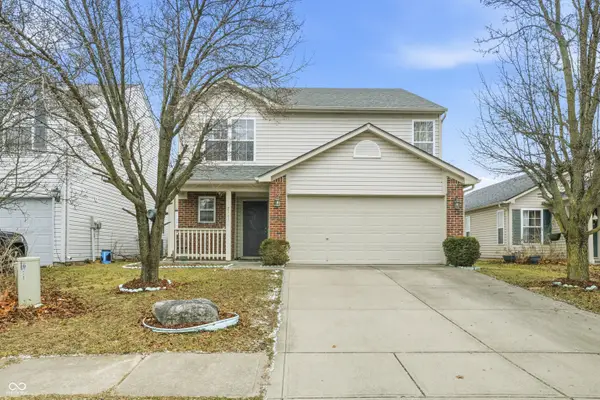6348 Kingsley Drive, Indianapolis, IN 46220
Local realty services provided by:Schuler Bauer Real Estate ERA Powered
6348 Kingsley Drive,Indianapolis, IN 46220
$289,900
- 3 Beds
- 2 Baths
- 1,676 sq. ft.
- Single family
- Pending
Listed by: william griffin
Office: cpr real estate, llc.
MLS#:22014942
Source:IN_MIBOR
Price summary
- Price:$289,900
- Price per sq. ft.:$141.62
About this home
This home is back on the market with a NEW ROOF on home & garage! Fantastic location as this home is a very short walk from Broad Ripple Park and located in the Washington Township School District! The home has 3 bedrooms and 2 bathrooms, and features hardwood floors on the main level, a large eat-in kitchen with quartz counters and all stainless-steel appliances, and a 2nd level primary bedroom area that has a sizable bathroom, including double sinks, jetted tub, a separate walk-in shower, & a heated tile floor. The lower level features a bonus room with porcelain tile flooring and daylight window, along with an unfinished area that includes the washer, dryer, and laundry area in addition to plenty of storage area. Sellers have enjoyed use of their 4 season "Sunroom", which is heated and cooled, and leads to the exterior concrete patio and the lovely rear yard. The almost 800 SF tandem garage has enough space for 3 or 4 cars, and it also includes an attached 168 SF screened porch/storage shed! Recent updates by the Sellers include: (2024) - Tankless Water Heater. (2020) - Basement Bonus Room - Tile Flooring & Drywall Installation. (2018) - Installed Rear Patio & Front Deck. (2019) - Kitchen - Quartz Countertops, Back Splash, Kitchen Faucet & Sink, Light Fixture, & Painted Cabinets. (2017) - Removed Carpet in Upstairs and Added Wood Flooring, repainted the entire Primary Bedroom & banister, ceiling fans (2016) - Extended Wood Flooring on Main Floor to Bedrooms & Kitchen. Previous listing from 2015 noted that siding & gutters were installed in 2014, the furnace was installed in 2012, & AC was installed in 2011. Home is a walk or short car ride away from nearby restaurants, bars, shopping, entertainment venues, & is an approximate 10-minute drive from Butler University or Keystone Crossing. BR Park has walking trails, tennis/pickleball courts, swimming pool, playground, dog park, & the Family Center, which is an indoor facility! Being SOLD AS-IS. Immediate Possession.
Contact an agent
Home facts
- Year built:1955
- Listing ID #:22014942
- Added:381 day(s) ago
- Updated:December 31, 2025 at 08:44 AM
Rooms and interior
- Bedrooms:3
- Total bathrooms:2
- Full bathrooms:2
- Living area:1,676 sq. ft.
Heating and cooling
- Cooling:Central Electric
- Heating:Forced Air
Structure and exterior
- Year built:1955
- Building area:1,676 sq. ft.
- Lot area:0.19 Acres
Schools
- High school:North Central High School
- Middle school:Northview Middle School
- Elementary school:Clearwater Elementary School
Utilities
- Water:Public Water
Finances and disclosures
- Price:$289,900
- Price per sq. ft.:$141.62
New listings near 6348 Kingsley Drive
- New
 $124,900Active4 beds 2 baths1,780 sq. ft.
$124,900Active4 beds 2 baths1,780 sq. ft.1359 Edgemont Avenue, Indianapolis, IN 46208
MLS# 22077734Listed by: EXP REALTY LLC - New
 $237,900Active3 beds 3 baths1,689 sq. ft.
$237,900Active3 beds 3 baths1,689 sq. ft.7141 Wellwood Drive, Indianapolis, IN 46217
MLS# 22077969Listed by: MANG THA REAL ESTATE, LLC - New
 $224,900Active2 beds 2 baths774 sq. ft.
$224,900Active2 beds 2 baths774 sq. ft.5325 Crown Street, Indianapolis, IN 46208
MLS# 22078052Listed by: PILLARIO PROPERTY MANAGEMENT LLC - New
 $190,000Active3 beds 2 baths1,474 sq. ft.
$190,000Active3 beds 2 baths1,474 sq. ft.3458 N Kenwood Avenue, Indianapolis, IN 46208
MLS# 22078089Listed by: BETTER HOMES AND GARDENS REAL ESTATE GOLD KEY - New
 $239,000Active4 beds 1 baths1,225 sq. ft.
$239,000Active4 beds 1 baths1,225 sq. ft.3437 Allison Avenue, Indianapolis, IN 46224
MLS# 22078096Listed by: LIBERTAD REAL ESTATE CO., LLC - New
 $200,000Active3 beds 2 baths1,754 sq. ft.
$200,000Active3 beds 2 baths1,754 sq. ft.9541 Gemini Drive, Indianapolis, IN 46229
MLS# 22078086Listed by: EXP REALTY LLC - New
 $285,990Active2 beds 2 baths1,495 sq. ft.
$285,990Active2 beds 2 baths1,495 sq. ft.10611 Mangrove Drive, Indianapolis, IN 46239
MLS# 22078083Listed by: M/I HOMES OF INDIANA, L.P. - New
 $99,990Active3 beds 1 baths1,103 sq. ft.
$99,990Active3 beds 1 baths1,103 sq. ft.1804 E Tabor Street, Indianapolis, IN 46203
MLS# 22077848Listed by: F.C. TUCKER COMPANY - New
 $249,900Active3 beds 2 baths1,787 sq. ft.
$249,900Active3 beds 2 baths1,787 sq. ft.20 Eastern Avenue, Indianapolis, IN 46201
MLS# 22077860Listed by: F.C. TUCKER COMPANY - New
 $305,000Active1 beds 2 baths1,010 sq. ft.
$305,000Active1 beds 2 baths1,010 sq. ft.350 N Meridian Street #603, Indianapolis, IN 46204
MLS# 22077996Listed by: F.C. TUCKER COMPANY
