6350 Filly Circle, Indianapolis, IN 46260
Local realty services provided by:Schuler Bauer Real Estate ERA Powered
6350 Filly Circle,Indianapolis, IN 46260
$352,000
- 2 Beds
- 2 Baths
- - sq. ft.
- Single family
- Sold
Listed by:stevee clifton
Office:compass indiana, llc.
MLS#:22062059
Source:IN_MIBOR
Sorry, we are unable to map this address
Price summary
- Price:$352,000
About this home
Welcome to this beautifully designed 2023-built ranch in the heart of Washington Township. Located in a quiet, low-maintenance community, the HOA handles lawn care, snow removal, and exterior upkeep, giving you more time to enjoy the serene surroundings. The open floorplan connects the living room, kitchen, and dining area, perfect for both everyday living and entertaining. The kitchen features a large center island with breakfast bar, stainless steel appliances, and abundant counter space. A dining area opens to the back patio with tranquil views of the walking trail, pond, and tree line-the highlight of this home. An office with French doors and windows all around makes working from home a delight. The primary suite boasts dual sinks, a tiled shower with bench, and large walk-in closet. A second bedroom, full hall bath, laundry/mudroom, and finished 2-car garage with storage complete this move-in ready home. A perfect balance of comfort, style, and low-maintenance living awaits.
Contact an agent
Home facts
- Year built:2023
- Listing ID #:22062059
- Added:47 day(s) ago
- Updated:October 29, 2025 at 11:42 PM
Rooms and interior
- Bedrooms:2
- Total bathrooms:2
- Full bathrooms:2
Heating and cooling
- Cooling:Central Electric
- Heating:Forced Air, High Efficiency (90%+ AFUE )
Structure and exterior
- Year built:2023
Schools
- High school:North Central High School
- Middle school:Westlane Middle School
- Elementary school:Fox Hill Elementary School
Utilities
- Water:Public Water
Finances and disclosures
- Price:$352,000
New listings near 6350 Filly Circle
- New
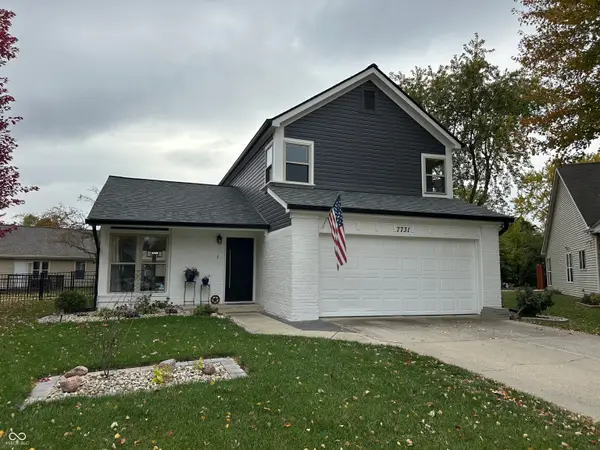 $325,000Active3 beds 3 baths1,480 sq. ft.
$325,000Active3 beds 3 baths1,480 sq. ft.7731 Hollow Ridge Circle, Indianapolis, IN 46256
MLS# 22070662Listed by: RED DOG REALTY, LLC - New
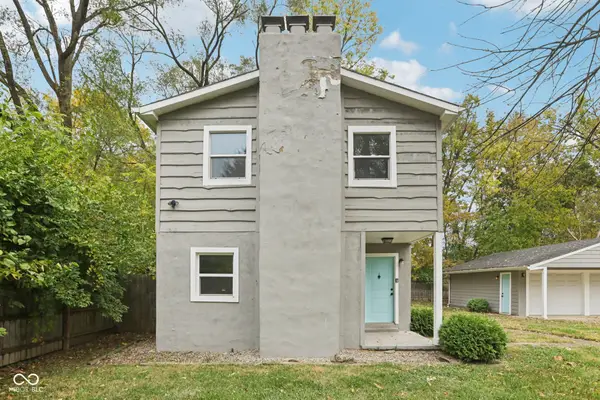 $230,000Active3 beds 2 baths1,206 sq. ft.
$230,000Active3 beds 2 baths1,206 sq. ft.3007 S Lyons Avenue, Indianapolis, IN 46241
MLS# 22070814Listed by: TRUEBLOOD REAL ESTATE - New
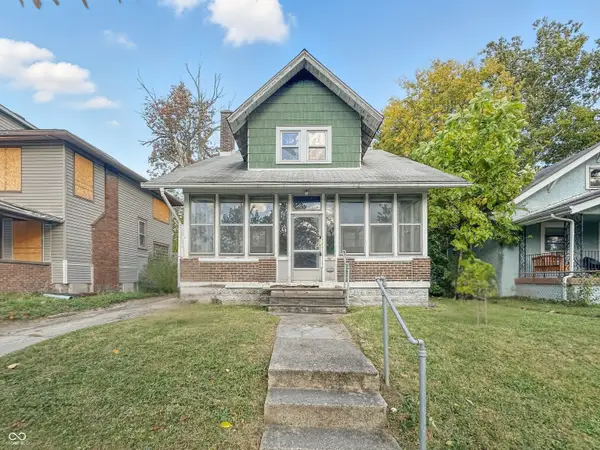 $95,200Active3 beds 1 baths1,647 sq. ft.
$95,200Active3 beds 1 baths1,647 sq. ft.813 N Gladstone Avenue, Indianapolis, IN 46201
MLS# 22070830Listed by: RED BRIDGE REAL ESTATE - New
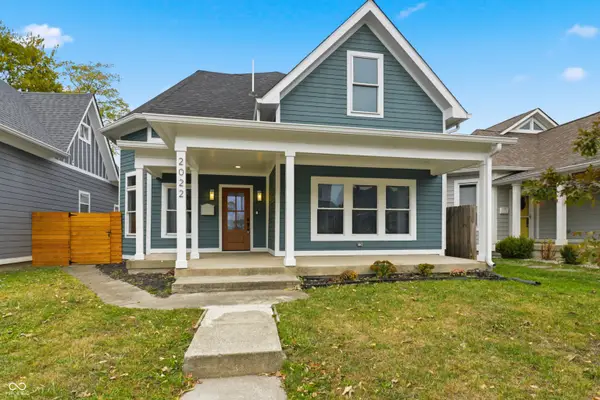 $575,000Active4 beds 4 baths2,928 sq. ft.
$575,000Active4 beds 4 baths2,928 sq. ft.2022 Carrollton Avenue, Indianapolis, IN 46202
MLS# 22065609Listed by: F.C. TUCKER COMPANY - New
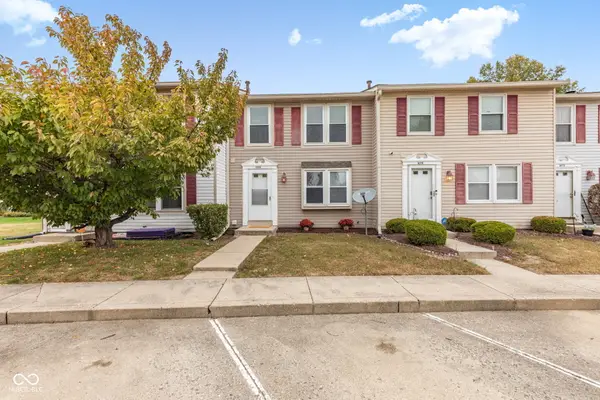 $209,900Active3 beds 3 baths1,890 sq. ft.
$209,900Active3 beds 3 baths1,890 sq. ft.5078 Donner Lane, Indianapolis, IN 46268
MLS# 22068770Listed by: HIGHGARDEN REAL ESTATE - New
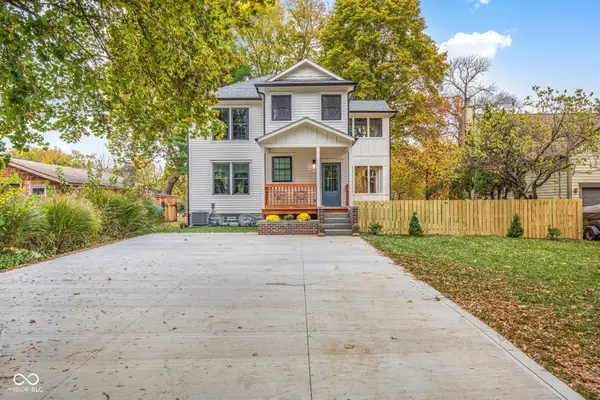 $699,900Active4 beds 3 baths2,808 sq. ft.
$699,900Active4 beds 3 baths2,808 sq. ft.2236 E 75th Street, Indianapolis, IN 46240
MLS# 22068797Listed by: SHEEPSHEDS, LLC - New
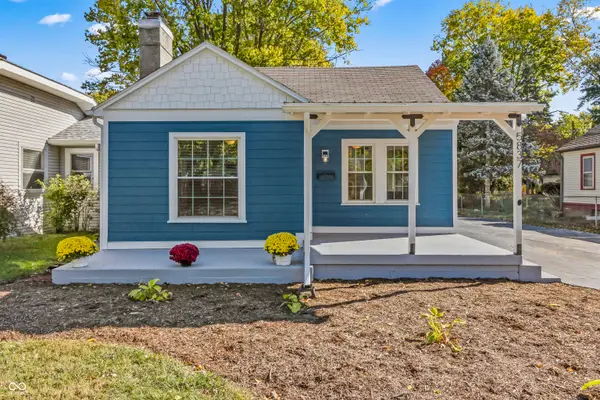 $350,000Active2 beds 1 baths868 sq. ft.
$350,000Active2 beds 1 baths868 sq. ft.5837 Haverford Avenue, Indianapolis, IN 46220
MLS# 22069140Listed by: F.C. TUCKER COMPANY - New
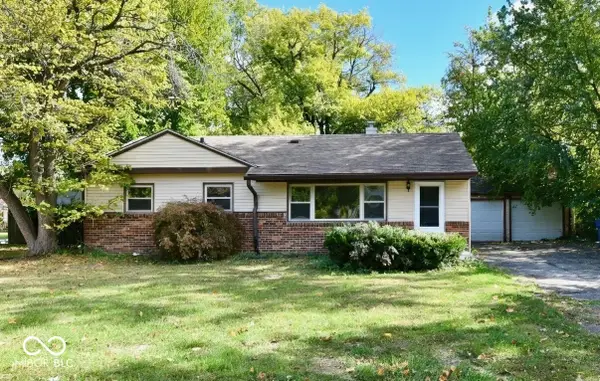 $250,000Active3 beds 1 baths960 sq. ft.
$250,000Active3 beds 1 baths960 sq. ft.11035 Central Avenue, Carmel, IN 46280
MLS# 22070332Listed by: CIRCLE REAL ESTATE - New
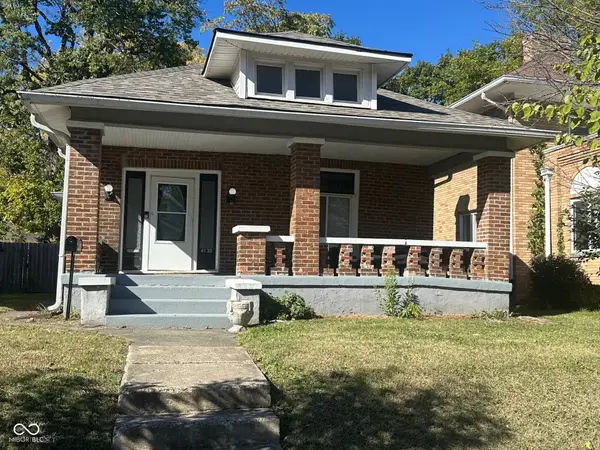 $219,900Active2 beds 2 baths1,168 sq. ft.
$219,900Active2 beds 2 baths1,168 sq. ft.4130 Rookwood Avenue, Indianapolis, IN 46208
MLS# 22070402Listed by: KEVIN WARREN - New
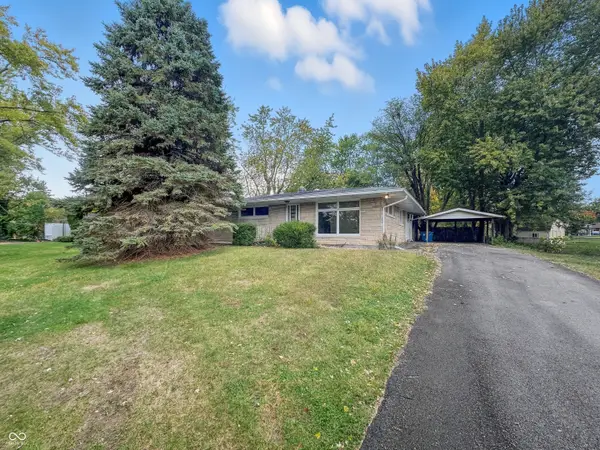 $185,000Active3 beds 1 baths1,644 sq. ft.
$185,000Active3 beds 1 baths1,644 sq. ft.1102 Hathaway Drive, Indianapolis, IN 46229
MLS# 22070572Listed by: RED BRIDGE REAL ESTATE
