6408 Askin Drive, Indianapolis, IN 46259
Local realty services provided by:Schuler Bauer Real Estate ERA Powered
6408 Askin Drive,Indianapolis, IN 46259
$490,000
- 4 Beds
- 3 Baths
- 2,961 sq. ft.
- Single family
- Active
Listed by: shane burns
Office: victory realty team
MLS#:22033616
Source:IN_MIBOR
Price summary
- Price:$490,000
- Price per sq. ft.:$107.2
About this home
Morris Western Craftsman plan by Fischer homes, if your family needs that large 3,000 plus square foot home 4 bedrooms 2.5 baths this is the one. This home features 9ft first floor ceilings, private study with french doors and a formal dining room. Vaulted ceilings in living room with fire place. Open concept with an island kitchen and stainless steel appliances, upgraded maple cabinetry with 42 inch uppers, granite countertops, breakfast area and sunroom, open to the living space with soaring 2 story family room. 1st floor laundry, and hand scraped engineered floors. Owners suite features a tray ceiling and en suite with double bowl vanity, garden tub, separate shower, water closet and walk-in closet. There are 3 additional bedrooms and a common bath located on 2nd floor. If you need more space, take the next steps and finish out the basement, full bath rough-in already in place. Home is located in Glen Ridge Estates, just minutes from Franklin Central High School, grocery, restaurants and other neighborhood amenities. Homestead exemption is not currently filed for this property.
Contact an agent
Home facts
- Year built:2019
- Listing ID #:22033616
- Added:199 day(s) ago
- Updated:November 06, 2025 at 02:28 PM
Rooms and interior
- Bedrooms:4
- Total bathrooms:3
- Full bathrooms:2
- Half bathrooms:1
- Living area:2,961 sq. ft.
Heating and cooling
- Cooling:Central Electric
- Heating:Forced Air
Structure and exterior
- Year built:2019
- Building area:2,961 sq. ft.
- Lot area:0.31 Acres
Utilities
- Water:Public Water
Finances and disclosures
- Price:$490,000
- Price per sq. ft.:$107.2
New listings near 6408 Askin Drive
- New
 $274,900Active3 beds 3 baths2,352 sq. ft.
$274,900Active3 beds 3 baths2,352 sq. ft.5907 Laurel Hall Drive, Indianapolis, IN 46226
MLS# 22068441Listed by: CARPENTER, REALTORS - New
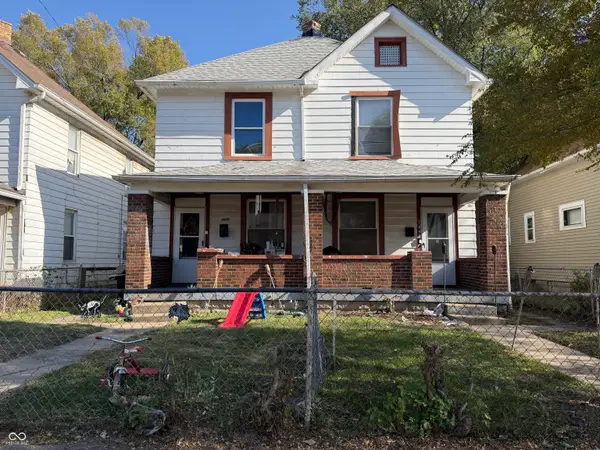 $160,000Active-- beds -- baths
$160,000Active-- beds -- baths1445 W Lee Street, Indianapolis, IN 46221
MLS# 22070564Listed by: TRIPLE E REALTY, LLC - New
 $164,900Active4 beds 2 baths1,817 sq. ft.
$164,900Active4 beds 2 baths1,817 sq. ft.4809 E New York Street, Indianapolis, IN 46201
MLS# 22071881Listed by: F.C. TUCKER COMPANY - New
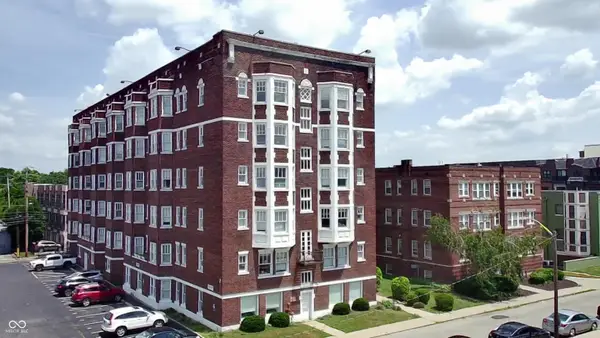 $130,000Active1 beds 1 baths518 sq. ft.
$130,000Active1 beds 1 baths518 sq. ft.230 E 9th Street #APT 109, Indianapolis, IN 46204
MLS# 22071911Listed by: LUXCITY REALTY - New
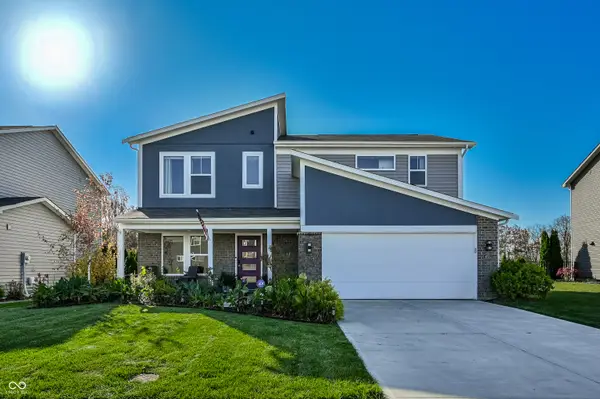 $325,000Active3 beds 3 baths2,006 sq. ft.
$325,000Active3 beds 3 baths2,006 sq. ft.9731 Violet Circle, Indianapolis, IN 46239
MLS# 22072065Listed by: F.C. TUCKER COMPANY - New
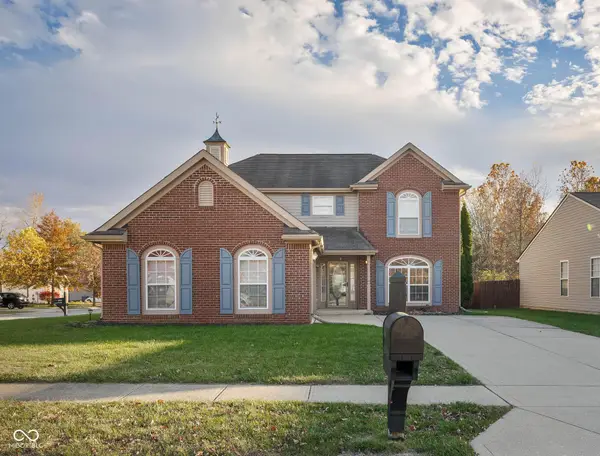 $309,000Active4 beds 3 baths2,188 sq. ft.
$309,000Active4 beds 3 baths2,188 sq. ft.8066 Lawrence Woods Place, Indianapolis, IN 46236
MLS# 22072084Listed by: F.C. TUCKER COMPANY - New
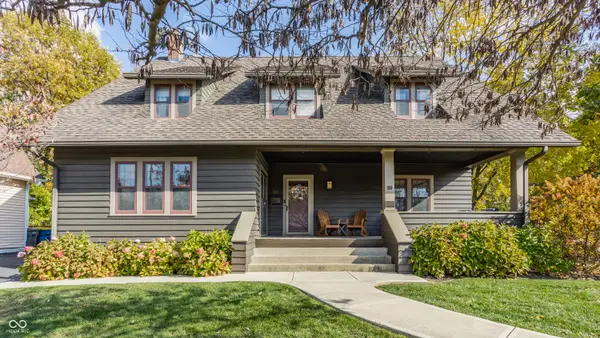 $485,000Active4 beds 2 baths2,927 sq. ft.
$485,000Active4 beds 2 baths2,927 sq. ft.59 N Hawthorne Lane, Indianapolis, IN 46219
MLS# 22072174Listed by: MAYWRIGHT PROPERTY CO. - New
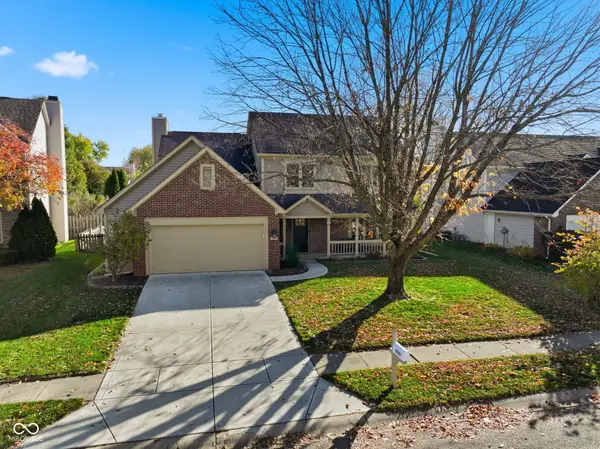 $320,000Active4 beds 3 baths2,308 sq. ft.
$320,000Active4 beds 3 baths2,308 sq. ft.5259 Ochs Avenue, Indianapolis, IN 46254
MLS# 22072176Listed by: HIGHGARDEN REAL ESTATE - New
 $290,000Active3 beds 3 baths2,726 sq. ft.
$290,000Active3 beds 3 baths2,726 sq. ft.11628 Stoeppelwerth Drive, Indianapolis, IN 46229
MLS# 22072205Listed by: OPENDOOR BROKERAGE LLC - New
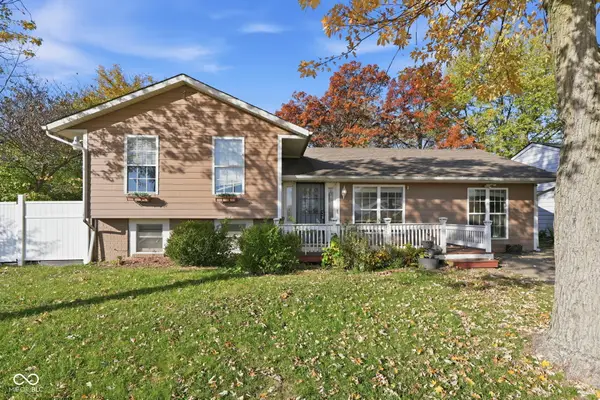 $225,000Active4 beds 3 baths1,855 sq. ft.
$225,000Active4 beds 3 baths1,855 sq. ft.4302 Burrwood Drive, Indianapolis, IN 46235
MLS# 22070456Listed by: EXP REALTY LLC
