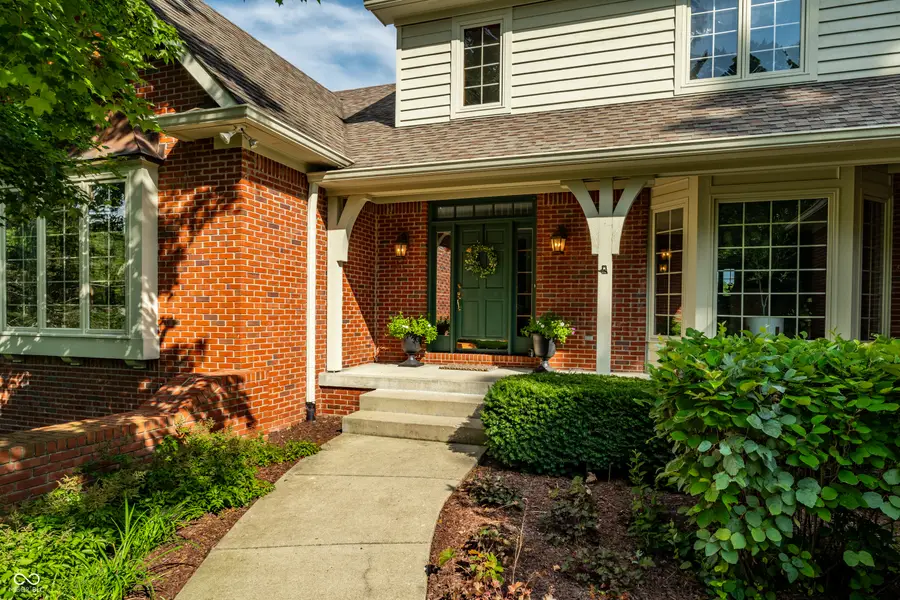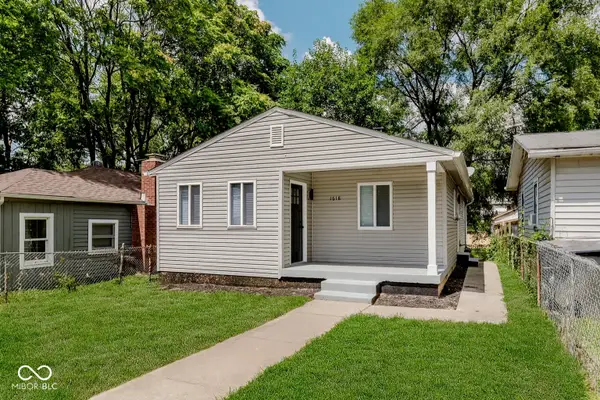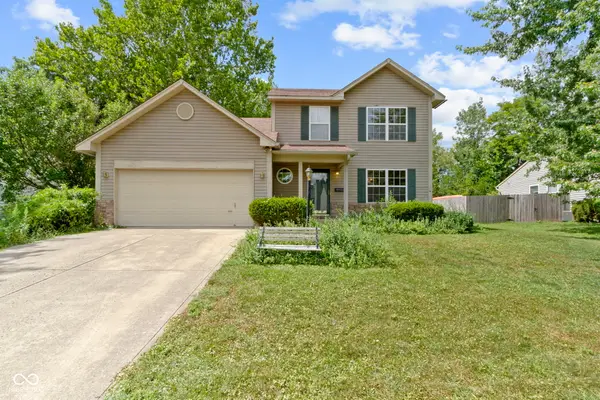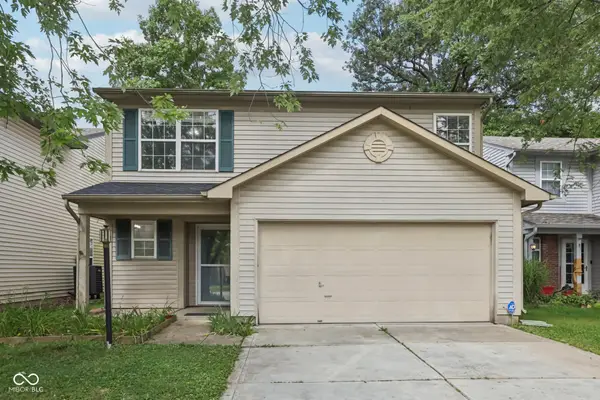6408 Shamel Drive, Indianapolis, IN 46278
Local realty services provided by:Schuler Bauer Real Estate ERA Powered



6408 Shamel Drive,Indianapolis, IN 46278
$670,000
- 4 Beds
- 4 Baths
- 4,722 sq. ft.
- Single family
- Active
Listed by:kristie smith
Office:indy homes
MLS#:22056594
Source:IN_MIBOR
Price summary
- Price:$670,000
- Price per sq. ft.:$141.89
About this home
WOW! MOVE-RIGHT-INTO THIS RARE OPPORTUNITY IN ONE OF INDY'S MOST COVETED NEIGHBORHOODS, WEST 86TH. THIS FORMER HOME-A-RAMA NEIGHBORHOOD HAS IT ALL INCLUDING LAKE, WALKING TRAILS, CLUBHOUSE, POOL, PLAYGROUND, TENNIS & A LOCATION W/ IMMEDIATE ACCESS TO I-465 & I-65. SPACIOUS & WELL-MAINTAINED HOME W/ TASTEFUL UPDATES & DESIRABLE FLOORPLAN BOASTING 4 BEDRMS, 3.5 BATHS, 2-STORY ENTRY, GLEAMING HARDWOODS, 3 CAR GARAGE & FULLY FINISHED WALKOUT BSMT. SPACIOUS KITCHEN W/ CENTER ISLAND, PANTRY, GRANITE AND NEW DISHWASHER + REFRIGERATOR + WALKOUT TO RECENTLY UPDATED SCREENED-IN PORCH DECK INCLUDING GAS LINE FOR GRILL. EXECUTIVE WOOD-PANELED DEN. GRAND GREAT ROOM W/ FIREPLACE & LOADS OF EXTRA WINDOWS/LIGHT. UPDATED LAUNDRY ROOM W/ CUBBIES & LAUNDRY CHUTE. STUNNING VAULTED MSTR SUITE W/ WALK-IN CLOSET, HEATED TILE FLOORS, GARDEN BATH & ADDTIONAL SITTING ROOM WHICH CAN FLEX AS NURSERY, FITNESS, OFFICE, OR TRANQUILITY SPACE. ALL THIS ON A BRIGHT & AIRY WALKOUT BSMT FOR ENTERTAINMENT GALORE W/ ADDITIONAL FIREPLACE & FLEX ROOM W/ BUILT-IN DESK FOR 5TH BEDRM, FITNESS, CRAFTS OR OFFICE. RIDE YOUR BIKE TO EAGLE CREEK PARK, TRADERS POINT CREAMERY OR CONVENIENT SHOPPING AT TRADERS POINT SHOPPING CENTER. THIS HOUSE & LOCATION HAS IT ALL. NEWER A/C & WATER HEATER, TOO. OPEN HOUSE THURSDAY 8/14 @ 4-6PM.
Contact an agent
Home facts
- Year built:1991
- Listing Id #:22056594
- Added:1 day(s) ago
- Updated:August 14, 2025 at 11:42 PM
Rooms and interior
- Bedrooms:4
- Total bathrooms:4
- Full bathrooms:3
- Half bathrooms:1
- Living area:4,722 sq. ft.
Heating and cooling
- Cooling:Central Electric
- Heating:Forced Air
Structure and exterior
- Year built:1991
- Building area:4,722 sq. ft.
- Lot area:0.4 Acres
Schools
- High school:Pike High School
- Elementary school:Fishback Creek Public Academy
Utilities
- Water:Public Water
Finances and disclosures
- Price:$670,000
- Price per sq. ft.:$141.89
New listings near 6408 Shamel Drive
- New
 $169,900Active3 beds 1 baths1,124 sq. ft.
$169,900Active3 beds 1 baths1,124 sq. ft.1618 E Gimber Street, Indianapolis, IN 46203
MLS# 22055459Listed by: COMPASS INDIANA, LLC - New
 $269,900Active3 beds 3 baths1,786 sq. ft.
$269,900Active3 beds 3 baths1,786 sq. ft.6554 Deep Run Court, Indianapolis, IN 46268
MLS# 22056425Listed by: F.C. TUCKER COMPANY - New
 $210,000Active3 beds 2 baths1,352 sq. ft.
$210,000Active3 beds 2 baths1,352 sq. ft.5201 E North Street, Indianapolis, IN 46219
MLS# 22052184Listed by: EXP REALTY, LLC - New
 $398,000Active4 beds 3 baths2,464 sq. ft.
$398,000Active4 beds 3 baths2,464 sq. ft.4260 Blue Note Drive, Indianapolis, IN 46239
MLS# 22056676Listed by: BLUPRINT REAL ESTATE GROUP - New
 $349,900Active3 beds 2 baths1,560 sq. ft.
$349,900Active3 beds 2 baths1,560 sq. ft.1222 S County Road 1050 E, Indianapolis, IN 46231
MLS# 22056857Listed by: FATHOM REALTY - Open Fri, 6 to 8pmNew
 $250,000Active3 beds 3 baths1,676 sq. ft.
$250,000Active3 beds 3 baths1,676 sq. ft.6002 Draycott Drive, Indianapolis, IN 46236
MLS# 22054536Listed by: EXP REALTY, LLC - New
 $229,000Active3 beds 1 baths1,233 sq. ft.
$229,000Active3 beds 1 baths1,233 sq. ft.1335 N Linwood Avenue, Indianapolis, IN 46201
MLS# 22055900Listed by: NEW QUANTUM REALTY GROUP - New
 $369,500Active3 beds 2 baths1,275 sq. ft.
$369,500Active3 beds 2 baths1,275 sq. ft.10409 Barmore Avenue, Indianapolis, IN 46280
MLS# 22056446Listed by: CENTURY 21 SCHEETZ - New
 $79,000Active2 beds 1 baths776 sq. ft.
$79,000Active2 beds 1 baths776 sq. ft.2740 E 37th Street, Indianapolis, IN 46218
MLS# 22056662Listed by: EVERHART STUDIO, LTD. - New
 $79,000Active2 beds 1 baths696 sq. ft.
$79,000Active2 beds 1 baths696 sq. ft.3719 Kinnear Avenue, Indianapolis, IN 46218
MLS# 22056663Listed by: EVERHART STUDIO, LTD.
