6412 Fall Creek Road, Indianapolis, IN 46220
Local realty services provided by:Schuler Bauer Real Estate ERA Powered
Listed by: joshua vida
Office: paradigm realty solutions
MLS#:22041259
Source:IN_MIBOR
Price summary
- Price:$1,185,000
- Price per sq. ft.:$163.79
About this home
This home is a traditional English Tudor estate, tucked privately away within the lush nature of Avalon Hills in Devonshire. Beautiful older hard wood floors from the 1960's, with gorgeous wood paneling in the grand gallery, give this home an old fashioned warmth. Decorated as an Arthurian themed Bed and Breakfast and sold fully furnished for AirBnB rental, with a 5 year track record and super-host status. Many updates have been made in the last 5 years: Replaced both furnaces, both central air-conditioners, HVAC zone controller and dampers, added 4 window air-conditioners for guest rooms, added 20kw backup generator, new roof last year, house repainted with more traditional colors, well pump replaced, hand railing replaced with treated wood, new washer & dryer for the Royal Suite, and a new washer & dryer for the bed and breakfast as well, kitchen cook top replaced with induction, added ATV with snow plow, new patio deck, seal coated driveway this year. Fully furnished includes all appliances, ATV, Lyon & Healy Style 23 gold concert grand pedal harp, all furniture and decor for the 5 guest rooms, and most of the furniture and decor in the common areas, plus storage shelving in the basement and garages.
Contact an agent
Home facts
- Year built:1968
- Listing ID #:22041259
- Added:253 day(s) ago
- Updated:February 12, 2026 at 06:28 PM
Rooms and interior
- Bedrooms:6
- Total bathrooms:6
- Full bathrooms:4
- Half bathrooms:2
- Living area:6,719 sq. ft.
Heating and cooling
- Cooling:Central Electric, Window Unit(s)
- Heating:Forced Air
Structure and exterior
- Year built:1968
- Building area:6,719 sq. ft.
- Lot area:0.79 Acres
Schools
- High school:Lawrence Central High School
- Middle school:Belzer Middle School
- Elementary school:Mary Evelyn Castle Elementary Sch
Utilities
- Water:Well
Finances and disclosures
- Price:$1,185,000
- Price per sq. ft.:$163.79
New listings near 6412 Fall Creek Road
- New
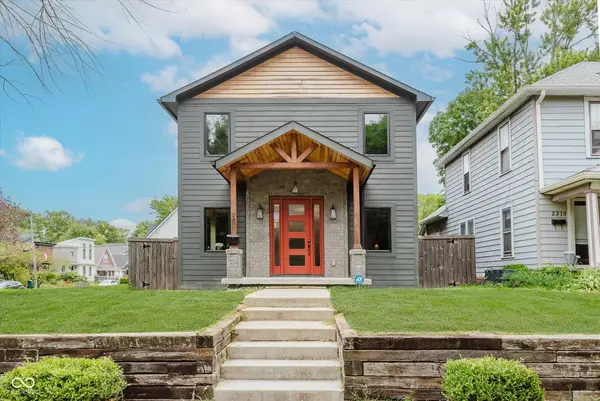 $849,900Active4 beds 4 baths4,671 sq. ft.
$849,900Active4 beds 4 baths4,671 sq. ft.2306 E 12th Street, Indianapolis, IN 46201
MLS# 22060074Listed by: NO LIMIT REAL ESTATE, LLC - New
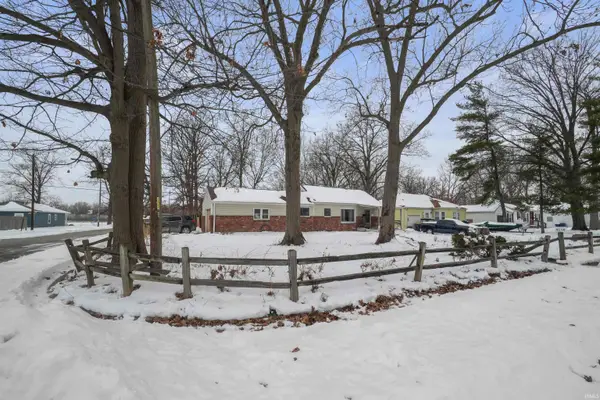 $225,000Active3 beds 2 baths1,795 sq. ft.
$225,000Active3 beds 2 baths1,795 sq. ft.4504 Longworth Avenue, Indianapolis, IN 46226
MLS# 202604301Listed by: UPTOWN REALTY GROUP - New
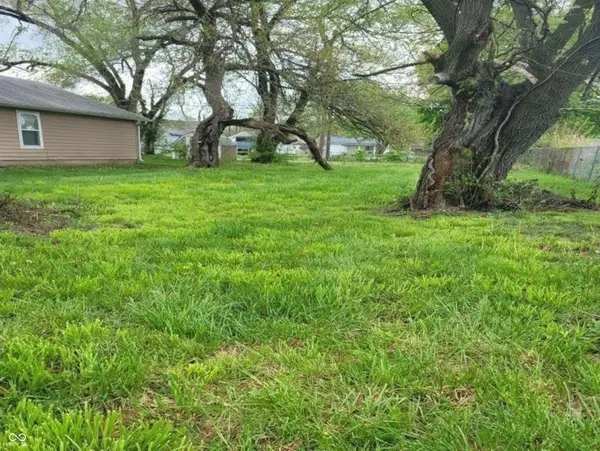 $47,000Active0.11 Acres
$47,000Active0.11 Acres2349 Sheldon Street, Indianapolis, IN 46218
MLS# 22082198Listed by: LEDFORD WRIGHT REAL ESTATE GROUP, LLC - Open Sat, 11am to 2pmNew
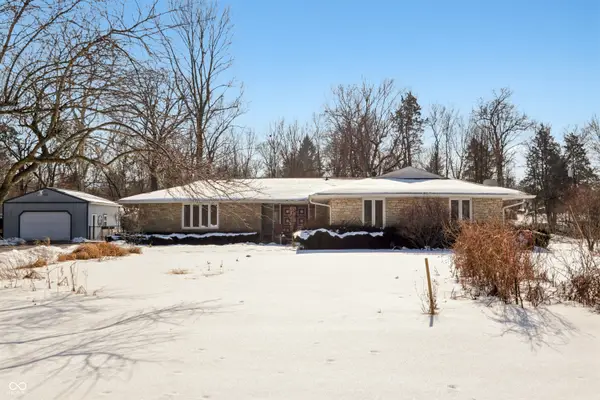 $360,000Active4 beds 2 baths1,664 sq. ft.
$360,000Active4 beds 2 baths1,664 sq. ft.4229 Terra Drive, Indianapolis, IN 46237
MLS# 22083202Listed by: TRUEBLOOD REAL ESTATE - New
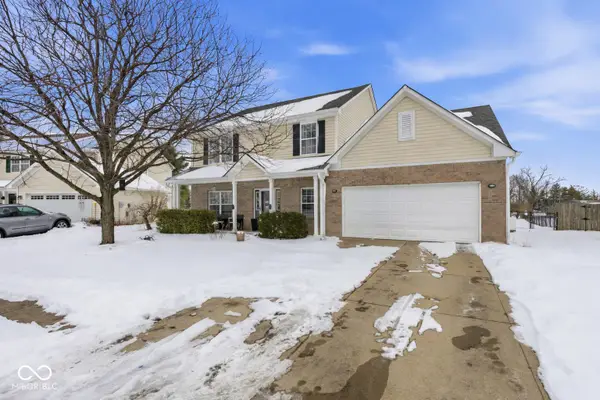 $345,000Active5 beds 3 baths2,634 sq. ft.
$345,000Active5 beds 3 baths2,634 sq. ft.5935 Honeywell Drive, Indianapolis, IN 46236
MLS# 22083041Listed by: KELLER WILLIAMS INDPLS METRO N - New
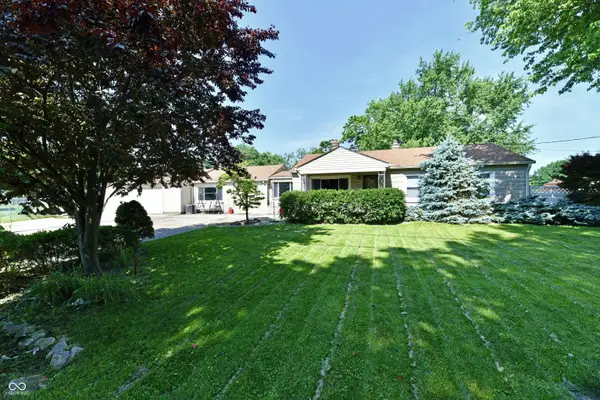 $250,000Active4 beds 2 baths1,732 sq. ft.
$250,000Active4 beds 2 baths1,732 sq. ft.4020 S Lynhurst Drive, Indianapolis, IN 46221
MLS# 22083545Listed by: DIX REALTY GROUP 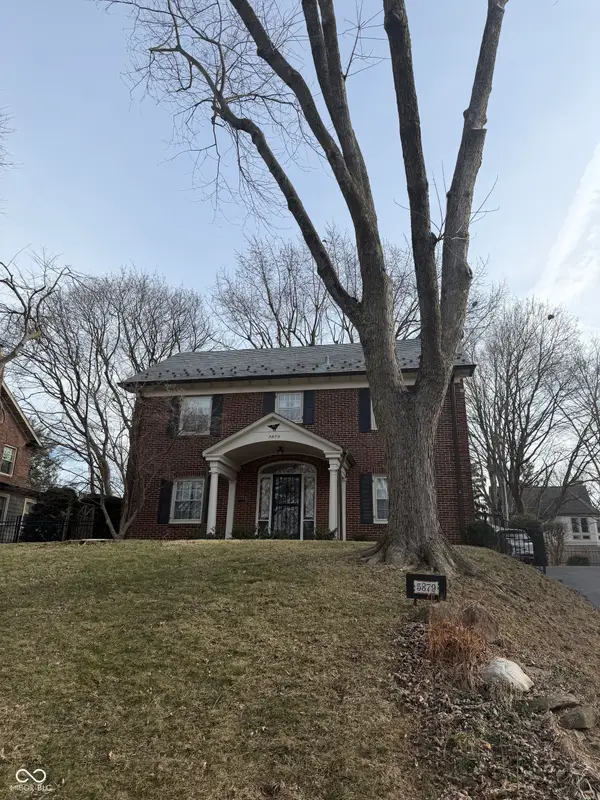 $450,000Pending3 beds 3 baths2,072 sq. ft.
$450,000Pending3 beds 3 baths2,072 sq. ft.5879 N Delaware Street, Indianapolis, IN 46220
MLS# 22083680Listed by: COMPASS INDIANA, LLC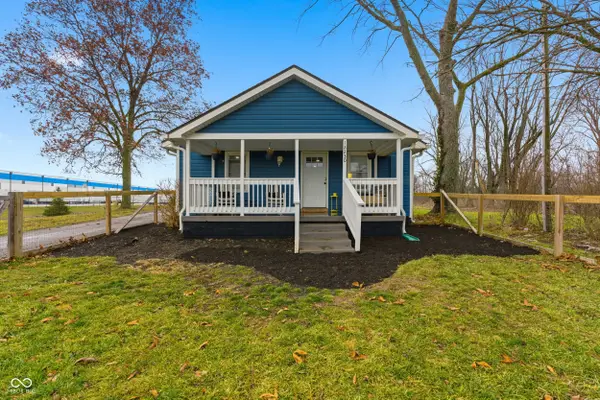 $285,500Pending3 beds 2 baths1,412 sq. ft.
$285,500Pending3 beds 2 baths1,412 sq. ft.12230 E Mcgregor Road, Indianapolis, IN 46259
MLS# 22078409Listed by: F.C. TUCKER COMPANY- Open Sun, 1 to 3pmNew
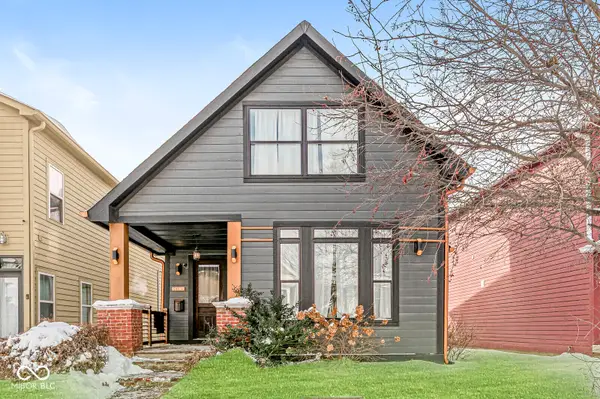 $379,900Active3 beds 3 baths2,300 sq. ft.
$379,900Active3 beds 3 baths2,300 sq. ft.741 Parkway Avenue, Indianapolis, IN 46203
MLS# 22081820Listed by: F.C. TUCKER COMPANY - New
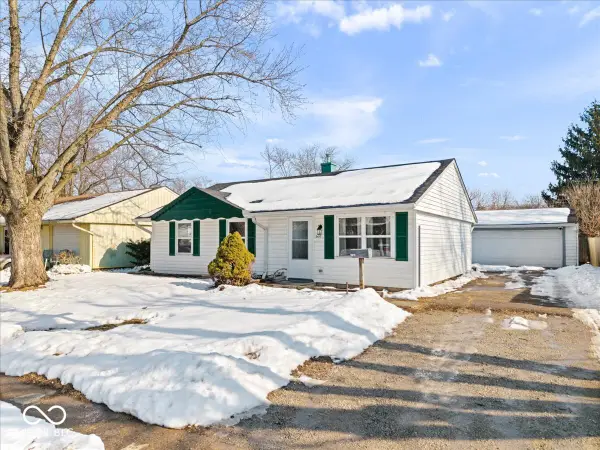 $172,900Active3 beds 1 baths999 sq. ft.
$172,900Active3 beds 1 baths999 sq. ft.2613 N Bazil Avenue, Indianapolis, IN 46219
MLS# 22083552Listed by: RE/MAX AT THE CROSSING

