6415 Finch Drive, Indianapolis, IN 46236
Local realty services provided by:Schuler Bauer Real Estate ERA Powered
6415 Finch Drive,Indianapolis, IN 46236
$388,900
- 4 Beds
- 3 Baths
- - sq. ft.
- Single family
- Sold
Listed by: frank tinsley, brenda tinsley
Office: highgarden real estate
MLS#:22061414
Source:IN_MIBOR
Sorry, we are unable to map this address
Price summary
- Price:$388,900
About this home
This 2013-built home has been meticulously maintained with premium updates you do not typically find in this price range, especially in a small, park-like neighborhood near Geist and Fort Ben. Featuring 4 BR / 2.5 BA with more than 3,200 sq ft of refined living and a functional layout designed for comfort, flexibility, and style. The space feels open and light, with windows on every side, 10-foot ceilings, crown molding, and custom wainscoting enhancing the architectural character. The Main-Level highlights * Laminated hardwood and ceramic-tile flooring, * Family room with wood-burning fireplace, * Chef's kitchen with quartzite countertops, 42 cabinets, and all-new 2024 dishwasher, refrigerator, and microwave. Don't miss the main-floor bonus room with a custom wood security door which offers flexible use as a bedroom, safe room, office, or wine cellar. Upstairs, a versatile loft provides space for a home theater, game room, or office. The luxury primary suite includes a wood-tile garden bath, boutique walk-in closet with built-ins, a custom makeup & accessory room, and a cozy sitting area. Outdoor living features included a Screened porch with wood ceilings, Large deck, fenced yard, fire pit and mini barn. Thoughtful upgrades: laundry chute, dual-zone HVAC, newer roof (2019), water heater (2020), AC (~2018), water softener (2019), and LG smart washer / dryer (2019). Set within a small community of only two roads and about 20 homes, Winona Place blends the reliability of an Arbor build with the craftsmanship of custom design. Neighbors look out for one another, enjoy spacious backyards, and appreciate the low traffic and peaceful setting with a pond. With ample storage, natural light, and room to grow, this home is truly move-in ready. Don't miss out on this incredible home!
Contact an agent
Home facts
- Year built:2013
- Listing ID #:22061414
- Added:104 day(s) ago
- Updated:December 24, 2025 at 11:36 PM
Rooms and interior
- Bedrooms:4
- Total bathrooms:3
- Full bathrooms:2
- Half bathrooms:1
Heating and cooling
- Cooling:Central Electric
- Heating:Electric, Heat Pump
Structure and exterior
- Year built:2013
Finances and disclosures
- Price:$388,900
New listings near 6415 Finch Drive
- New
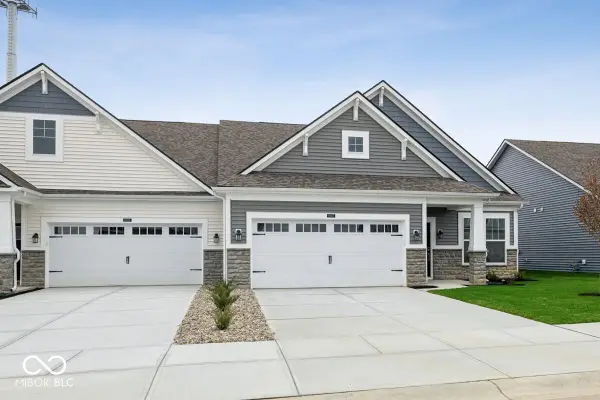 $303,990Active3 beds 2 baths1,716 sq. ft.
$303,990Active3 beds 2 baths1,716 sq. ft.10617 Mangrove Drive, Indianapolis, IN 46239
MLS# 22077720Listed by: M/I HOMES OF INDIANA, L.P. - New
 $185,000Active3 beds 2 baths1,862 sq. ft.
$185,000Active3 beds 2 baths1,862 sq. ft.1616 Walker Avenue, Indianapolis, IN 46203
MLS# 22077615Listed by: COLDWELL BANKER STILES - New
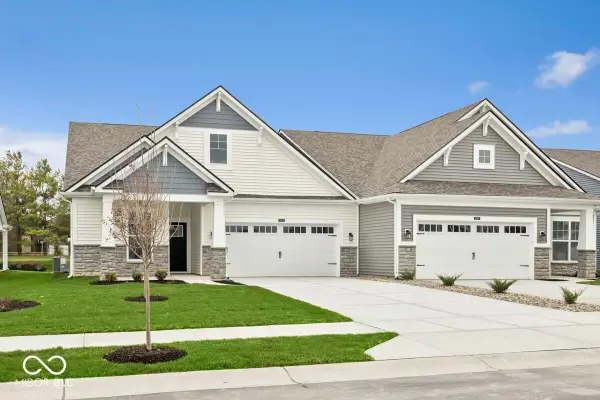 $284,990Active2 beds 2 baths1,495 sq. ft.
$284,990Active2 beds 2 baths1,495 sq. ft.10619 Mangrove Drive, Indianapolis, IN 46239
MLS# 22077717Listed by: M/I HOMES OF INDIANA, L.P. - New
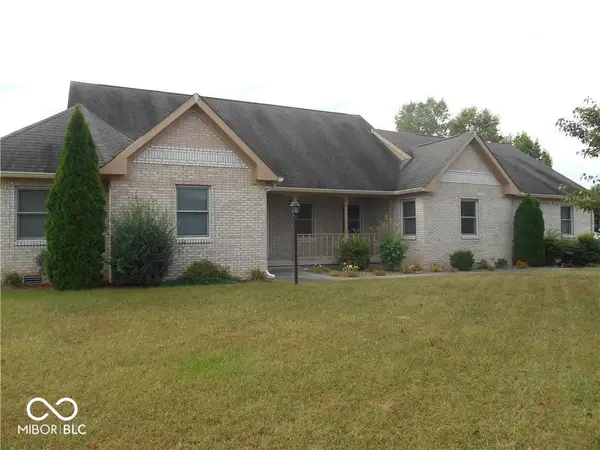 $410,000Active3 beds 2 baths2,407 sq. ft.
$410,000Active3 beds 2 baths2,407 sq. ft.7405 Rooses Drive, Indianapolis, IN 46217
MLS# 22077641Listed by: SULLIVAN REALTY GROUP, LLC - New
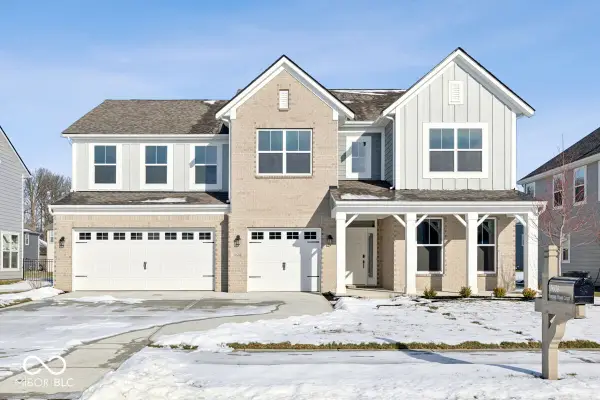 $534,990Active5 beds 3 baths3,247 sq. ft.
$534,990Active5 beds 3 baths3,247 sq. ft.10608 Banyan Wood Court, Indianapolis, IN 46239
MLS# 22077713Listed by: M/I HOMES OF INDIANA, L.P. - New
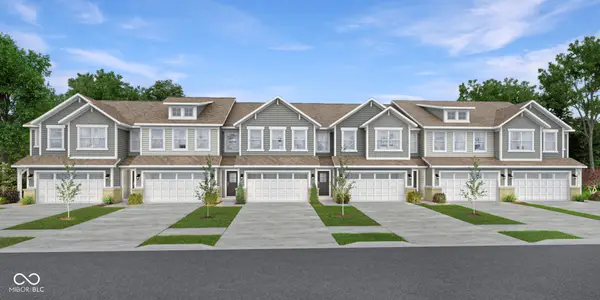 $295,390Active3 beds 3 baths1,627 sq. ft.
$295,390Active3 beds 3 baths1,627 sq. ft.7441 Marin Parkway, Cumberland, IN 46229
MLS# 22077695Listed by: COMPASS INDIANA, LLC - New
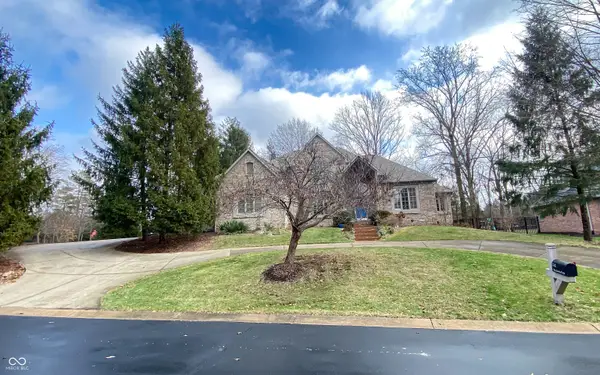 $750,000Active4 beds 5 baths4,203 sq. ft.
$750,000Active4 beds 5 baths4,203 sq. ft.5515 Bay Landing Circle, Indianapolis, IN 46254
MLS# 22075316Listed by: F.C. TUCKER COMPANY - New
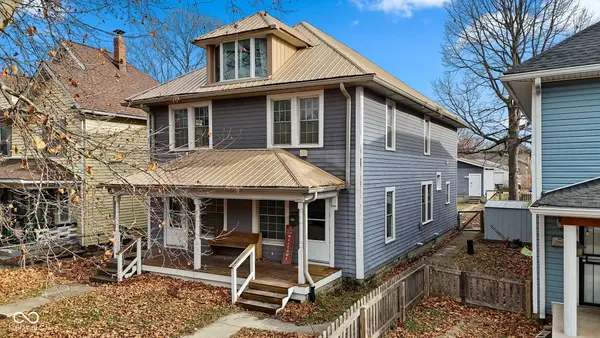 $290,000Active-- beds -- baths
$290,000Active-- beds -- baths233 N Oxford Street, Indianapolis, IN 46201
MLS# 22076920Listed by: FATHOM REALTY - New
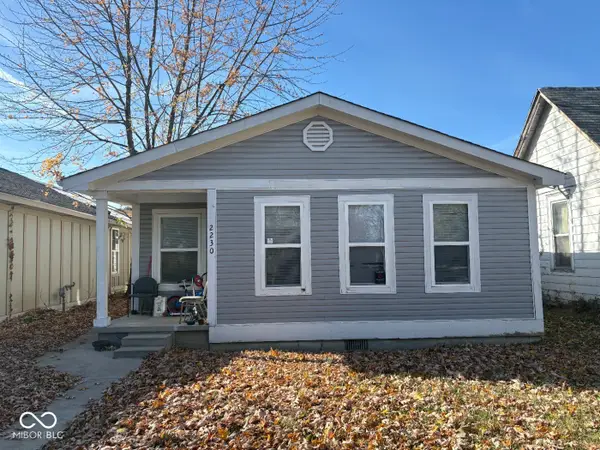 $1,000Active3 beds 2 baths1,464 sq. ft.
$1,000Active3 beds 2 baths1,464 sq. ft.2230 N Arsenal Avenue, Indianapolis, IN 46218
MLS# 22077625Listed by: KELLER WILLIAMS INDY METRO S - New
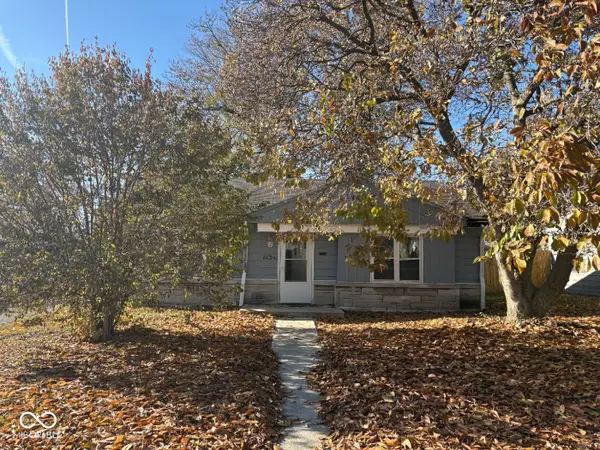 $1,000Active2 beds 1 baths1,271 sq. ft.
$1,000Active2 beds 1 baths1,271 sq. ft.1134 Brook Lane, Indianapolis, IN 46202
MLS# 22077647Listed by: KELLER WILLIAMS INDY METRO S
