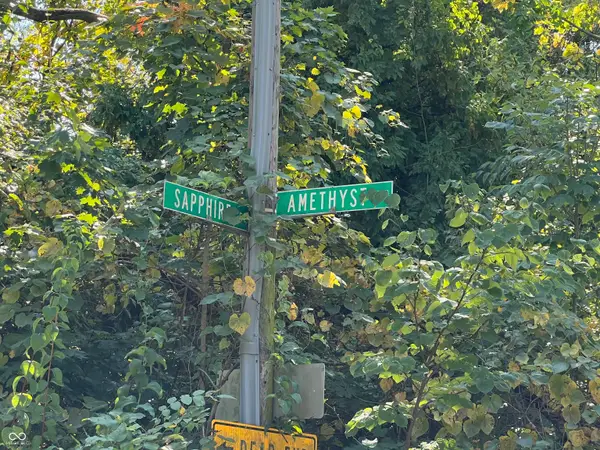6416 Behner Reach, Indianapolis, IN 46250
Local realty services provided by:Schuler Bauer Real Estate ERA Powered
6416 Behner Reach,Indianapolis, IN 46250
$219,000
- 2 Beds
- 3 Baths
- 2,607 sq. ft.
- Single family
- Pending
Listed by:lisa treadwell
Office:indy real estate experts
MLS#:22057954
Source:IN_MIBOR
Price summary
- Price:$219,000
- Price per sq. ft.:$79.69
About this home
Looking for condo living without feeling like you're stuck in a row of cookie-cutter walls? This free-standing condo gives you the best of both worlds...low-maintenance HOA living with the privacy and space of a single-family home. Step inside and you'll find one-level living with plenty of extras: two oversized bedrooms (the primary with its own bath and bonus storage), a sunny hall bath, and a light-filled sunroom that practically begs you to bring a book and lose track of time. The living room features vaulted ceilings, a cozy stone fireplace, and space for all your favorite furniture-yes, even the big sectional. Downstairs, the mostly finished basement expands your options: a laundry room with half bath, a workshop ready for projects (or Pinterest fails, no judgment), plus additional flex space that could be anything from a rec room to a craft cave. The attached 2-car garage means you'll never shovel snow off your car again. The HOA has been busy upgrading all the units with new siding, gutters, downspouts, roofs, and skylights. This one is still mid-transformation, so you get the fun of seeing the fresh look finished without footing the bill. And let's talk location: tucked at 96th & Allisonville, you're in the sweet spot of the NE side-close to shopping, dining, both Marion and Hamilton County hot spots, and quick highway access to anywhere you need to go. If you're craving space, sunshine, and convenience (without all the yardwork), this condo is ready to welcome you home.
Contact an agent
Home facts
- Year built:1984
- Listing ID #:22057954
- Added:44 day(s) ago
- Updated:October 05, 2025 at 07:35 AM
Rooms and interior
- Bedrooms:2
- Total bathrooms:3
- Full bathrooms:2
- Half bathrooms:1
- Living area:2,607 sq. ft.
Heating and cooling
- Cooling:Central Electric
- Heating:Electric
Structure and exterior
- Year built:1984
- Building area:2,607 sq. ft.
- Lot area:0.33 Acres
Schools
- High school:Lawrence Central High School
- Middle school:Belzer Middle School
- Elementary school:Mary Evelyn Castle Elementary Sch
Utilities
- Water:Public Water
Finances and disclosures
- Price:$219,000
- Price per sq. ft.:$79.69
New listings near 6416 Behner Reach
- Open Sun, 8am to 7pmNew
 $328,000Active4 beds 3 baths2,511 sq. ft.
$328,000Active4 beds 3 baths2,511 sq. ft.4905 Flame Way, Indianapolis, IN 46254
MLS# 22066599Listed by: OPENDOOR BROKERAGE LLC - New
 $135,000Active3 beds 1 baths872 sq. ft.
$135,000Active3 beds 1 baths872 sq. ft.3338 Ralston Avenue, Indianapolis, IN 46218
MLS# 22066347Listed by: TRUEBLOOD REAL ESTATE - New
 $349,000Active4 beds 3 baths2,447 sq. ft.
$349,000Active4 beds 3 baths2,447 sq. ft.7754 Evian Drive, Indianapolis, IN 46236
MLS# 22066594Listed by: HIGHGARDEN REAL ESTATE - New
 $265,000Active2 beds 2 baths1,560 sq. ft.
$265,000Active2 beds 2 baths1,560 sq. ft.5836 S Gale Street, Indianapolis, IN 46227
MLS# 22066231Listed by: LUXCITY REALTY - New
 $235,000Active4 beds 3 baths1,624 sq. ft.
$235,000Active4 beds 3 baths1,624 sq. ft.1109 N Huber Street, Indianapolis, IN 46219
MLS# 22066533Listed by: MATCH HOUSE REALTY GROUP LLC - New
 $20,000Active0.12 Acres
$20,000Active0.12 Acres7851 Amethyst Avenue, Indianapolis, IN 46268
MLS# 22064458Listed by: KELLER WILLIAMS INDY METRO S - New
 $20,000Active0.12 Acres
$20,000Active0.12 Acres7841 Amethyst Avenue, Indianapolis, IN 46268
MLS# 22064480Listed by: KELLER WILLIAMS INDY METRO S - New
 $242,000Active3 beds 2 baths1,478 sq. ft.
$242,000Active3 beds 2 baths1,478 sq. ft.4846 Chip Shot Lane, Indianapolis, IN 46235
MLS# 22066195Listed by: TRUEBLOOD REAL ESTATE - New
 $450,000Active5 beds 5 baths3,080 sq. ft.
$450,000Active5 beds 5 baths3,080 sq. ft.58 N Kealing Avenue, Indianapolis, IN 46201
MLS# 22066530Listed by: EXP REALTY, LLC - New
 $20,000Active0.13 Acres
$20,000Active0.13 Acres2872 Emerald Street, Indianapolis, IN 46268
MLS# 22063858Listed by: KELLER WILLIAMS INDY METRO S
