643 Fort Wayne Avenue #B & D, Indianapolis, IN 46204
Local realty services provided by:Schuler Bauer Real Estate ERA Powered
643 Fort Wayne Avenue #B & D,Indianapolis, IN 46204
$309,900
- 3 Beds
- 2 Baths
- 1,785 sq. ft.
- Condominium
- Active
Listed by: maxie smith
Office: encore sotheby's international
MLS#:22023630
Source:IN_MIBOR
Price summary
- Price:$309,900
- Price per sq. ft.:$173.61
About this home
Welcome this unique urban oasis in the heart of Downtown Indianapolis! This 2-story double unit offers over 1700 square feet of living space with 3 beds and 2 full baths. The open floor plan allows the large windows to flood the living area with natural light, highlighting the beautiful hardwood floors. Stylish features, like the 1910 built-ins and the most stunning exposed brick are present throughout. The modern kitchen is equipped with stainless steel appliances, sleek countertops, and ample cabinetry, making it a joy for any home chef. The spacious primary bedroom is a tranquil retreat. Both bathrooms have been updated with premium finishes. The Scottish Rite Cathedral, Flat Iron and the Cultural Trail are right outside your door with easy access to a plethora of other dining, shopping, and entertainment options on nearby Mass Ave. Don't miss out on this rare opportunity to own a piece of Indianapolis real estate that combines prime location with stylish living!
Contact an agent
Home facts
- Year built:1910
- Listing ID #:22023630
- Added:352 day(s) ago
- Updated:February 16, 2026 at 03:47 PM
Rooms and interior
- Bedrooms:3
- Total bathrooms:2
- Full bathrooms:2
- Living area:1,785 sq. ft.
Heating and cooling
- Cooling:Central Electric
- Heating:Electric, Forced Air
Structure and exterior
- Year built:1910
- Building area:1,785 sq. ft.
Utilities
- Water:Public Water
Finances and disclosures
- Price:$309,900
- Price per sq. ft.:$173.61
New listings near 643 Fort Wayne Avenue #B & D
- New
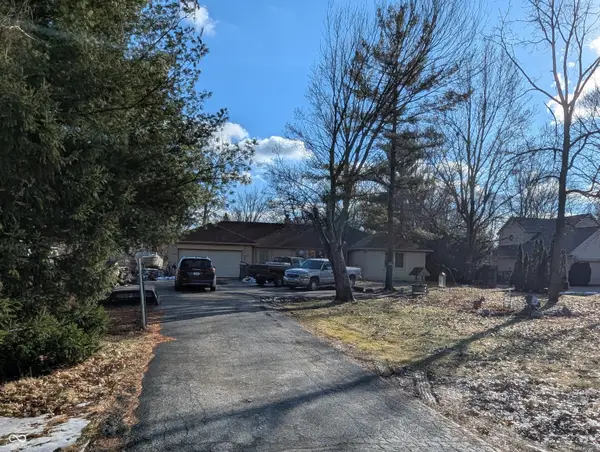 $199,900Active5 beds 2 baths2,238 sq. ft.
$199,900Active5 beds 2 baths2,238 sq. ft.4813 E Thompson Road, Indianapolis, IN 46237
MLS# 22084162Listed by: STREAMLINED REALTY - New
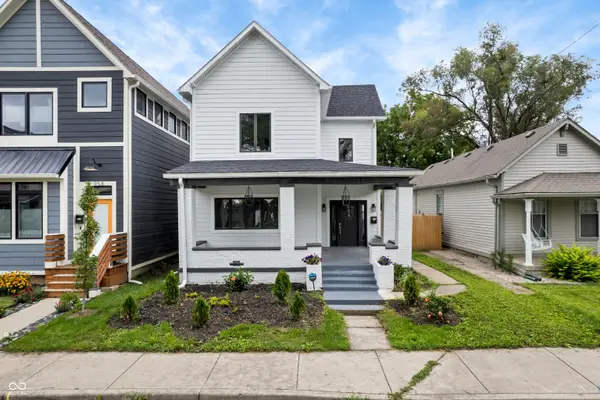 $489,000Active3 beds 4 baths2,047 sq. ft.
$489,000Active3 beds 4 baths2,047 sq. ft.962 Elm Street, Indianapolis, IN 46203
MLS# 22083616Listed by: F.C. TUCKER COMPANY - New
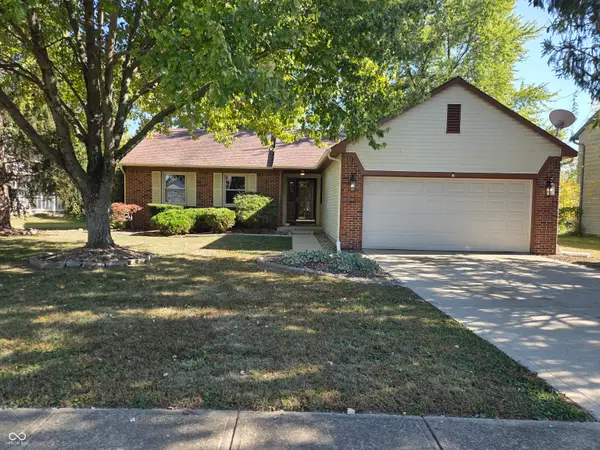 $239,900Active3 beds 2 baths1,260 sq. ft.
$239,900Active3 beds 2 baths1,260 sq. ft.6041 N Buell Lane, Indianapolis, IN 46254
MLS# 22083935Listed by: ZENITH REALTY & BUS. ADVISORS - New
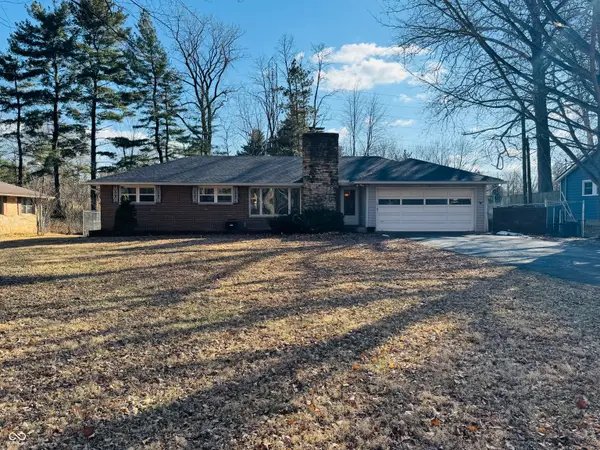 $340,000Active3 beds 1 baths2,288 sq. ft.
$340,000Active3 beds 1 baths2,288 sq. ft.2115 E 91st Street, Indianapolis, IN 46240
MLS# 22082980Listed by: MY AGENT - New
 $314,900Active4 beds 3 baths1,955 sq. ft.
$314,900Active4 beds 3 baths1,955 sq. ft.5032 Deer Creek Place, Indianapolis, IN 46254
MLS# 22084177Listed by: HIGHGARDEN REAL ESTATE - New
 $250,000Active0.32 Acres
$250,000Active0.32 Acres1912 Yandes Street, Indianapolis, IN 46202
MLS# 22084144Listed by: DAN MOORE REAL ESTATE SERVICES - New
 $340,000Active3 beds 2 baths1,632 sq. ft.
$340,000Active3 beds 2 baths1,632 sq. ft.2839 N Talbott Street, Indianapolis, IN 46205
MLS# 22084150Listed by: MATLOCK REALTY GROUP - New
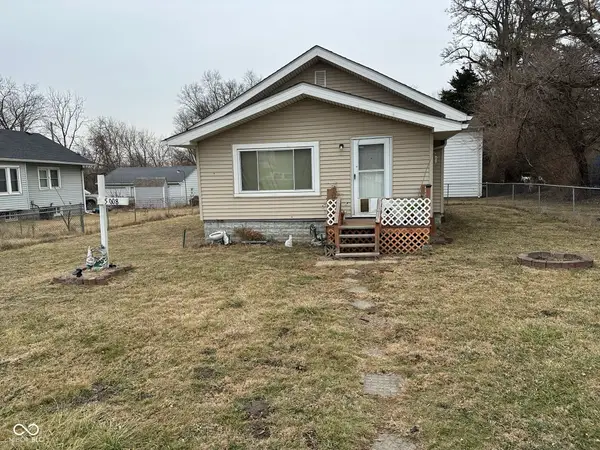 $85,000Active2 beds 1 baths960 sq. ft.
$85,000Active2 beds 1 baths960 sq. ft.5008 E Raymond Street, Indianapolis, IN 46203
MLS# 22084083Listed by: HIGHGARDEN REAL ESTATE - New
 $190,000Active3 beds 2 baths1,144 sq. ft.
$190,000Active3 beds 2 baths1,144 sq. ft.1839 Singleton Street, Indianapolis, IN 46203
MLS# 22084129Listed by: BLUPRINT REAL ESTATE GROUP - Open Tue, 9am to 7pmNew
 $228,000Active3 beds 2 baths1,271 sq. ft.
$228,000Active3 beds 2 baths1,271 sq. ft.4925 Pembridge Drive, Indianapolis, IN 46254
MLS# 22084139Listed by: OPENDOOR BROKERAGE LLC

