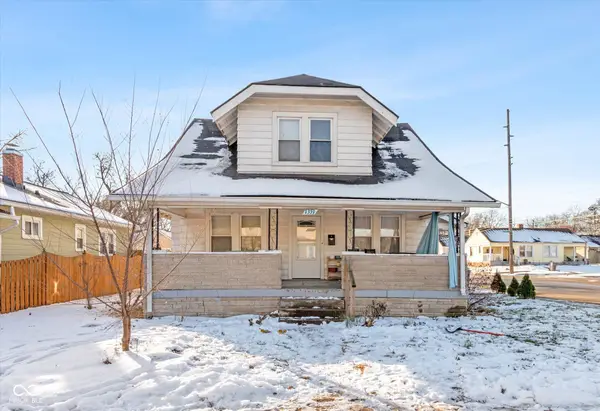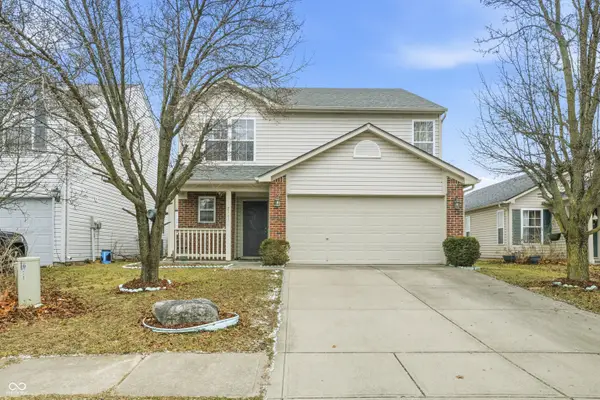6430 Cotton Bay Drive N, Indianapolis, IN 46254
Local realty services provided by:Schuler Bauer Real Estate ERA Powered
6430 Cotton Bay Drive N,Indianapolis, IN 46254
$195,000
- 2 Beds
- 3 Baths
- 1,720 sq. ft.
- Condominium
- Pending
Listed by: shelby farrar
Office: opendoor brokerage llc.
MLS#:22062823
Source:IN_MIBOR
Price summary
- Price:$195,000
- Price per sq. ft.:$113.37
About this home
Welcome to this inviting 2 bedroom, 2.5 bath end-unit condo, where comfort and convenience come together in a space designed for easy living. Freshly painted interiors and a cozy fireplace set the tone for relaxing evenings at home, while the large kitchen with a center island and ample cabinetry makes both daily meals and entertaining a joy. Each bedroom is a private retreat, complete with its own ensuite bath, offering comfort and privacy or even a roommate setup. Step outside to the backyard patio, the perfect spot for morning coffee or quiet evenings under the stars. Practical features like a 2-car garage add everyday ease, while the community amenities-a sparkling pool and tennis courts-bring fun and recreation just steps from your front door. A must see! Included 100-Day Home Warranty with buyer activation
Contact an agent
Home facts
- Year built:1988
- Listing ID #:22062823
- Added:106 day(s) ago
- Updated:December 31, 2025 at 08:44 AM
Rooms and interior
- Bedrooms:2
- Total bathrooms:3
- Full bathrooms:2
- Half bathrooms:1
- Living area:1,720 sq. ft.
Heating and cooling
- Cooling:Central Electric
- Heating:Forced Air
Structure and exterior
- Year built:1988
- Building area:1,720 sq. ft.
- Lot area:0.06 Acres
Schools
- High school:Pike High School
- Middle school:Guion Creek Middle School
- Elementary school:Deer Run Elementary
Utilities
- Water:Public Water
Finances and disclosures
- Price:$195,000
- Price per sq. ft.:$113.37
New listings near 6430 Cotton Bay Drive N
- New
 $124,900Active4 beds 2 baths1,780 sq. ft.
$124,900Active4 beds 2 baths1,780 sq. ft.1359 Edgemont Avenue, Indianapolis, IN 46208
MLS# 22077734Listed by: EXP REALTY LLC - New
 $237,900Active3 beds 3 baths1,689 sq. ft.
$237,900Active3 beds 3 baths1,689 sq. ft.7141 Wellwood Drive, Indianapolis, IN 46217
MLS# 22077969Listed by: MANG THA REAL ESTATE, LLC - New
 $224,900Active2 beds 2 baths774 sq. ft.
$224,900Active2 beds 2 baths774 sq. ft.5325 Crown Street, Indianapolis, IN 46208
MLS# 22078052Listed by: PILLARIO PROPERTY MANAGEMENT LLC - New
 $190,000Active3 beds 2 baths1,474 sq. ft.
$190,000Active3 beds 2 baths1,474 sq. ft.3458 N Kenwood Avenue, Indianapolis, IN 46208
MLS# 22078089Listed by: BETTER HOMES AND GARDENS REAL ESTATE GOLD KEY - New
 $239,000Active4 beds 1 baths1,225 sq. ft.
$239,000Active4 beds 1 baths1,225 sq. ft.3437 Allison Avenue, Indianapolis, IN 46224
MLS# 22078096Listed by: LIBERTAD REAL ESTATE CO., LLC - New
 $200,000Active3 beds 2 baths1,754 sq. ft.
$200,000Active3 beds 2 baths1,754 sq. ft.9541 Gemini Drive, Indianapolis, IN 46229
MLS# 22078086Listed by: EXP REALTY LLC - New
 $285,990Active2 beds 2 baths1,495 sq. ft.
$285,990Active2 beds 2 baths1,495 sq. ft.10611 Mangrove Drive, Indianapolis, IN 46239
MLS# 22078083Listed by: M/I HOMES OF INDIANA, L.P. - New
 $99,990Active3 beds 1 baths1,103 sq. ft.
$99,990Active3 beds 1 baths1,103 sq. ft.1804 E Tabor Street, Indianapolis, IN 46203
MLS# 22077848Listed by: F.C. TUCKER COMPANY - New
 $249,900Active3 beds 2 baths1,787 sq. ft.
$249,900Active3 beds 2 baths1,787 sq. ft.20 Eastern Avenue, Indianapolis, IN 46201
MLS# 22077860Listed by: F.C. TUCKER COMPANY - New
 $305,000Active1 beds 2 baths1,010 sq. ft.
$305,000Active1 beds 2 baths1,010 sq. ft.350 N Meridian Street #603, Indianapolis, IN 46204
MLS# 22077996Listed by: F.C. TUCKER COMPANY
