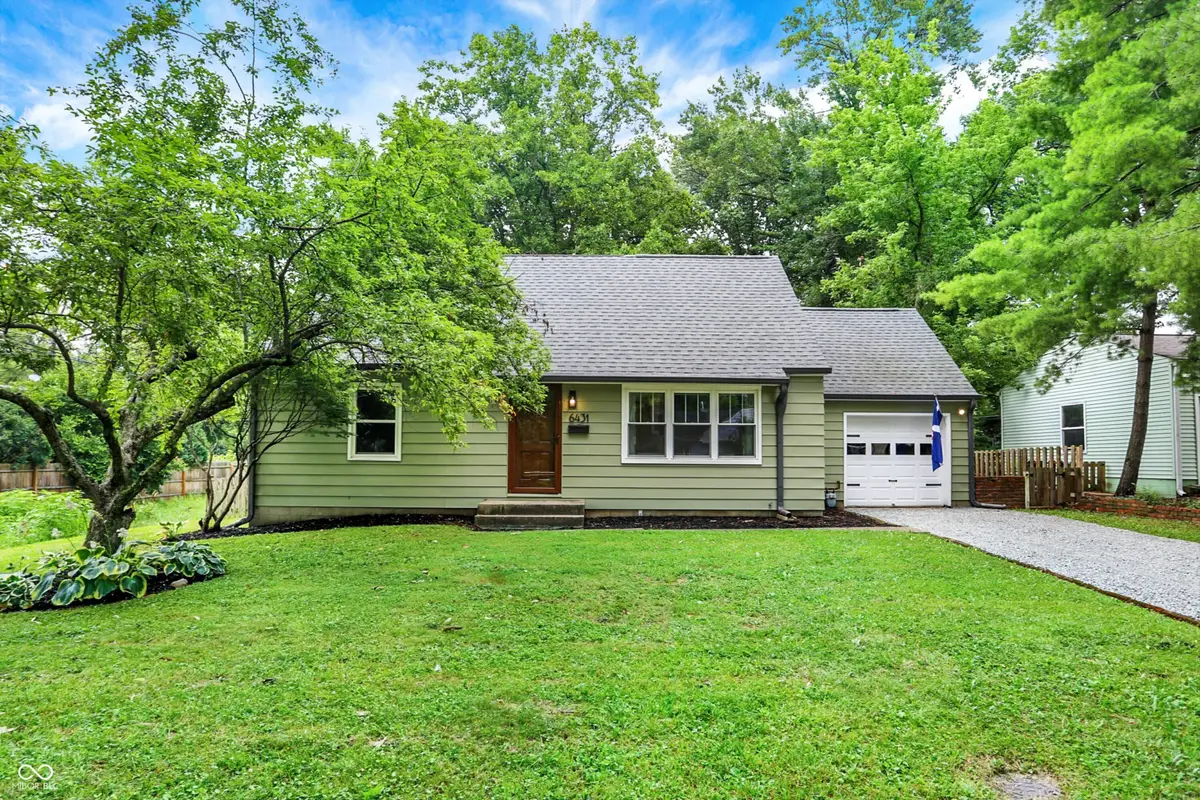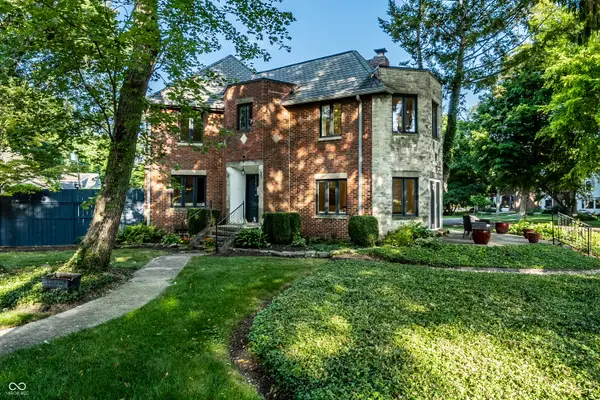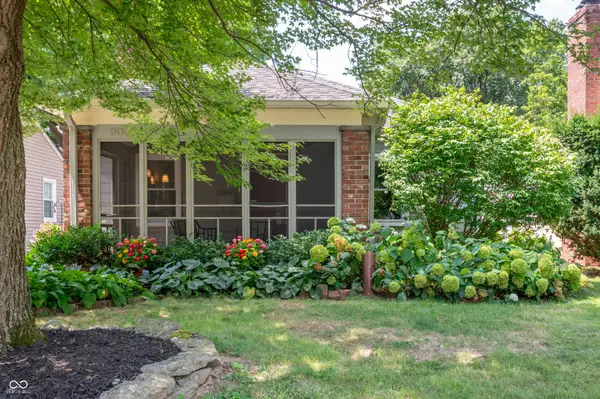6431 Evanston Avenue, Indianapolis, IN 46220
Local realty services provided by:Schuler Bauer Real Estate ERA Powered



6431 Evanston Avenue,Indianapolis, IN 46220
$314,900
- 4 Beds
- 2 Baths
- 1,952 sq. ft.
- Single family
- Pending
Listed by:rachael carmichael
Office:century 21 scheetz
MLS#:22049249
Source:IN_MIBOR
Price summary
- Price:$314,900
- Price per sq. ft.:$161.32
About this home
Charming Cape Cod living right across from Broad Ripple Park! This updated 4-bedroom, 2-bath home offers timeless character with thoughtful modern updates throughout. The main floor features hardwood floors, abundant natural light, two bedrooms, and convenient main-level laundry. A versatile bonus room off the garage makes a great home office, studio, or playroom.You'll love the beautifully updated kitchen with a gas range and stylish finishes. Upstairs, escape to your primary suite complete with a spa-like primary bathroom featuring a garden tub-a perfect retreat after a long day. The additional upstairs bedroom offer a peaceful space perfect for guests, kids, or creative space. Outside, enjoy the expansive fenced backyard with a large brick patio and built-in fire pit, perfect for entertaining or relaxing under the stars. Sitting on over a quarter of an acre and located just steps from Broad Ripple Park, the Monon Trail, and Broad Ripple Village, this home combines comfort, space, and location. Easy access to downtown Indy and the Northside make this one a must-see!
Contact an agent
Home facts
- Year built:1935
- Listing Id #:22049249
- Added:30 day(s) ago
- Updated:July 14, 2025 at 03:42 PM
Rooms and interior
- Bedrooms:4
- Total bathrooms:2
- Full bathrooms:2
- Living area:1,952 sq. ft.
Heating and cooling
- Cooling:Central Electric
- Heating:Forced Air
Structure and exterior
- Year built:1935
- Building area:1,952 sq. ft.
- Lot area:0.3 Acres
Schools
- High school:North Central High School
- Middle school:Eastwood Middle School
- Elementary school:Clearwater Elementary School
Utilities
- Water:Public Water
Finances and disclosures
- Price:$314,900
- Price per sq. ft.:$161.32
New listings near 6431 Evanston Avenue
- Open Sat, 3 to 5pmNew
 $724,900Active3 beds 4 baths2,872 sq. ft.
$724,900Active3 beds 4 baths2,872 sq. ft.5758 Wildwood Avenue, Indianapolis, IN 46220
MLS# 22050768Listed by: F.C. TUCKER COMPANY - New
 $194,000Active4 beds 2 baths1,700 sq. ft.
$194,000Active4 beds 2 baths1,700 sq. ft.3659 N Mitchner Avenue, Indianapolis, IN 46226
MLS# 22054048Listed by: F.C. TUCKER COMPANY - New
 $459,900Active5 beds 4 baths3,301 sq. ft.
$459,900Active5 beds 4 baths3,301 sq. ft.4646 Crosby Buck Drive, Indianapolis, IN 46237
MLS# 22054474Listed by: LEGACY HOMES INTERNATIONAL - New
 $385,000Active3 beds 3 baths2,744 sq. ft.
$385,000Active3 beds 3 baths2,744 sq. ft.2737 Carrollton Avenue, Indianapolis, IN 46205
MLS# 22054676Listed by: TRUEBLOOD REAL ESTATE - Open Sat, 1 to 3pmNew
 $345,000Active2 beds 2 baths1,623 sq. ft.
$345,000Active2 beds 2 baths1,623 sq. ft.6038 Norwaldo Avenue, Indianapolis, IN 46220
MLS# 22054902Listed by: F.C. TUCKER COMPANY - Open Sun, 1 to 3pmNew
 $285,000Active3 beds 2 baths1,708 sq. ft.
$285,000Active3 beds 2 baths1,708 sq. ft.5938 N Alton Avenue, Indianapolis, IN 46228
MLS# 22055053Listed by: REDFIN CORPORATION - New
 $40,000Active0.22 Acres
$40,000Active0.22 Acres1549 S Rural Street, Indianapolis, IN 46203
MLS# 22055313Listed by: F.C. TUCKER COMPANY - New
 $40,000Active0.28 Acres
$40,000Active0.28 Acres4028 Villard Avenue, Indianapolis, IN 46226
MLS# 22055335Listed by: F.C. TUCKER COMPANY - New
 $40,000Active0.28 Acres
$40,000Active0.28 Acres4040 Villard Avenue, Indianapolis, IN 46226
MLS# 22055349Listed by: F.C. TUCKER COMPANY - New
 $412,000Active1 beds 1 baths949 sq. ft.
$412,000Active1 beds 1 baths949 sq. ft.877 N East Street #401-A, Indianapolis, IN 46202
MLS# 22055446Listed by: CENTURY 21 SCHEETZ

