6454 Park Central Way #B, Indianapolis, IN 46260
Local realty services provided by:Schuler Bauer Real Estate ERA Powered
6454 Park Central Way #B,Indianapolis, IN 46260
$109,000
- 2 Beds
- 2 Baths
- 1,485 sq. ft.
- Condominium
- Pending
Listed by: kelly huff, michelle warble
Office: f.c. tucker company
MLS#:22061985
Source:IN_MIBOR
Price summary
- Price:$109,000
- Price per sq. ft.:$73.4
About this home
Welcome to your serene oasis in the heart of Washington Township, Indianapolis! Nestled within a wooded, mature community, this spacious condo offers the epitome of a maintenance-free lifestyle. Conveniently located close to hospitals and amenities, this ground floor unit boasts wide hallways and generously sized rooms, ideal for those with mobility considerations. With 2 bedrooms plus a bonus office room in over 1,400 sqft, there's ample space for your needs. Unit has been updated with laminate wood floors throughout, updated kitchen, bathrooms, windows, new water heater. Unit has private laundry with washer/dryer-there is a common laundry in hall plus private storage closet included. Step outside to your fenced patio area adorned with delightful perennials, perfect for relaxing or entertaining. Don't miss this opportunity to experience effortless living in a tranquil setting. Schedule your tour today!
Contact an agent
Home facts
- Year built:1973
- Listing ID #:22061985
- Added:97 day(s) ago
- Updated:December 17, 2025 at 10:28 PM
Rooms and interior
- Bedrooms:2
- Total bathrooms:2
- Full bathrooms:2
- Living area:1,485 sq. ft.
Heating and cooling
- Cooling:Central Electric
- Heating:Electric, Forced Air
Structure and exterior
- Year built:1973
- Building area:1,485 sq. ft.
- Lot area:0.14 Acres
Utilities
- Water:Public Water
Finances and disclosures
- Price:$109,000
- Price per sq. ft.:$73.4
New listings near 6454 Park Central Way #B
- New
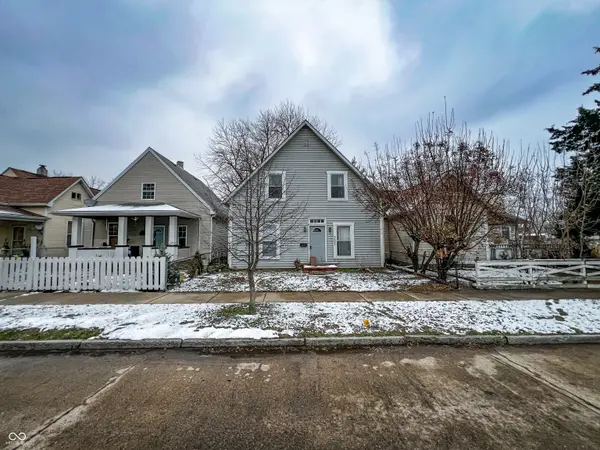 $170,000Active4 beds 2 baths2,072 sq. ft.
$170,000Active4 beds 2 baths2,072 sq. ft.321 N Elder Avenue, Indianapolis, IN 46222
MLS# 22069166Listed by: TRUEBLOOD REAL ESTATE - New
 $274,900Active3 beds 2 baths1,528 sq. ft.
$274,900Active3 beds 2 baths1,528 sq. ft.5870 Cadillac Drive, Speedway, IN 46224
MLS# 22071887Listed by: VISION ONE REAL ESTATE - New
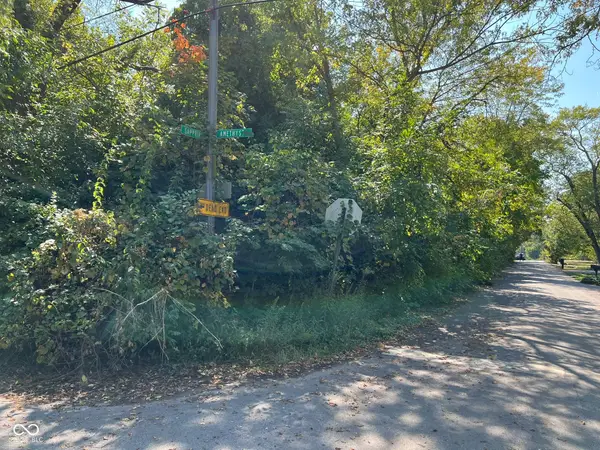 $20,000Active0.12 Acres
$20,000Active0.12 Acres3121 Sapphire Boulevard, Indianapolis, IN 46268
MLS# 22072710Listed by: KELLER WILLIAMS INDY METRO S - New
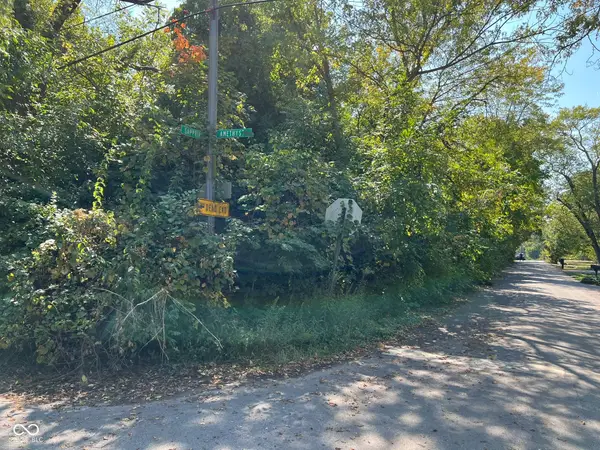 $20,000Active0.12 Acres
$20,000Active0.12 Acres3115 Sapphire Boulevard, Indianapolis, IN 46268
MLS# 22072712Listed by: KELLER WILLIAMS INDY METRO S - New
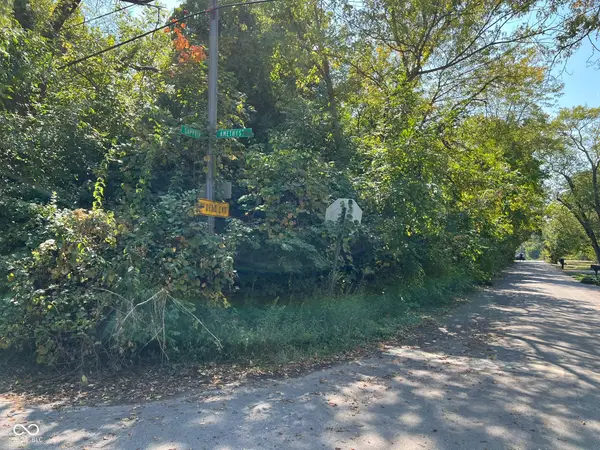 $20,000Active0.12 Acres
$20,000Active0.12 Acres3109 Sapphire Boulevard, Indianapolis, IN 46268
MLS# 22072722Listed by: KELLER WILLIAMS INDY METRO S - New
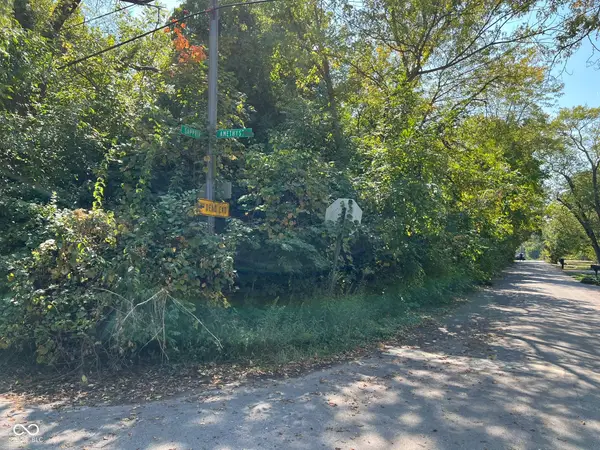 $20,000Active0.13 Acres
$20,000Active0.13 Acres3103 Sapphire Boulevard, Indianapolis, IN 46268
MLS# 22072725Listed by: KELLER WILLIAMS INDY METRO S - New
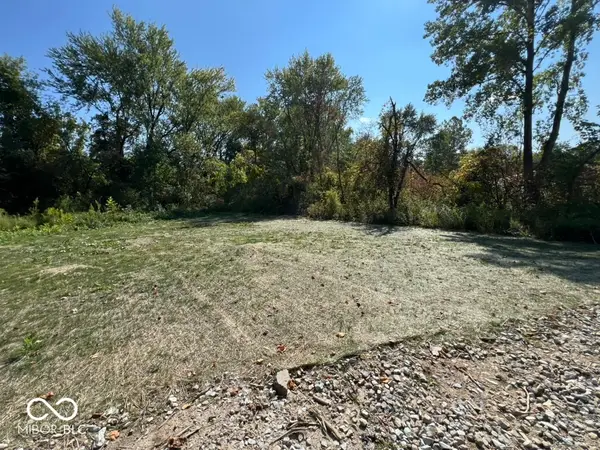 $375,000Active0.2 Acres
$375,000Active0.2 Acres3073 W 78th Street, Indianapolis, IN 46268
MLS# 22073212Listed by: KELLER WILLIAMS INDY METRO S - New
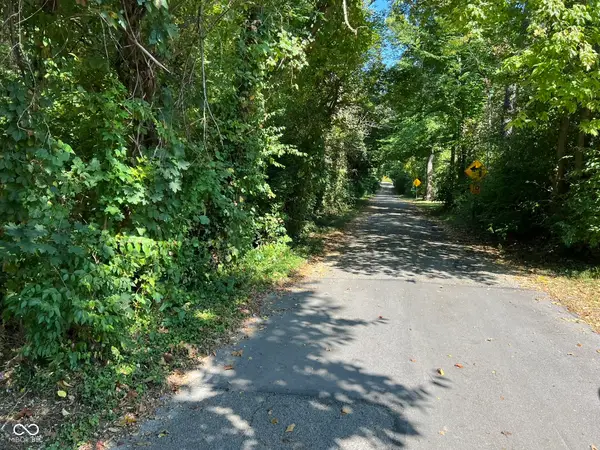 $100,000Active0.06 Acres
$100,000Active0.06 Acres2913 Crooked Creek Parkway W, Indianapolis, IN 46268
MLS# 22073219Listed by: KELLER WILLIAMS INDY METRO S - New
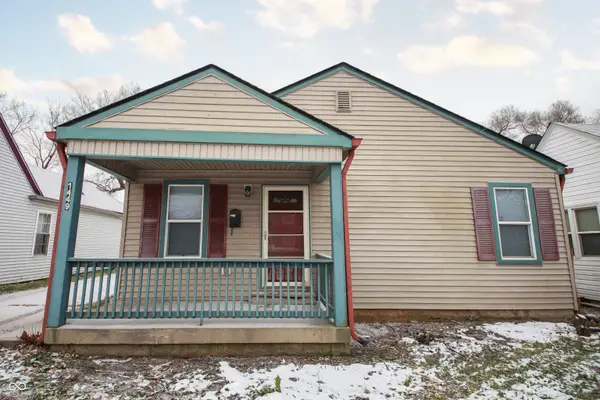 $160,000Active3 beds 2 baths1,230 sq. ft.
$160,000Active3 beds 2 baths1,230 sq. ft.1449 W 29th Street, Indianapolis, IN 46208
MLS# 22076760Listed by: BLK KEY REALTY - New
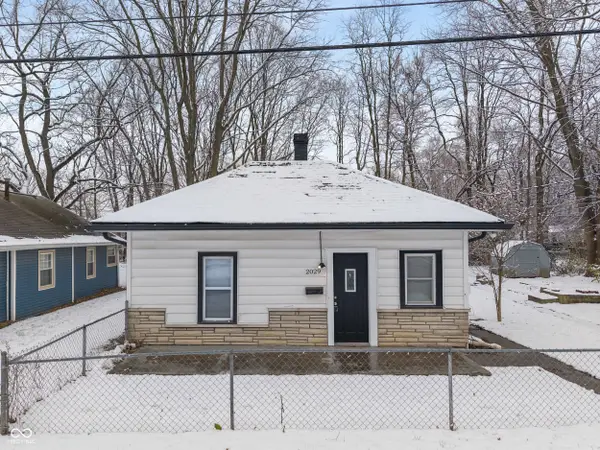 $170,000Active2 beds 1 baths960 sq. ft.
$170,000Active2 beds 1 baths960 sq. ft.2029 E 44th Street, Indianapolis, IN 46205
MLS# 22076926Listed by: FERRIS PROPERTY GROUP
