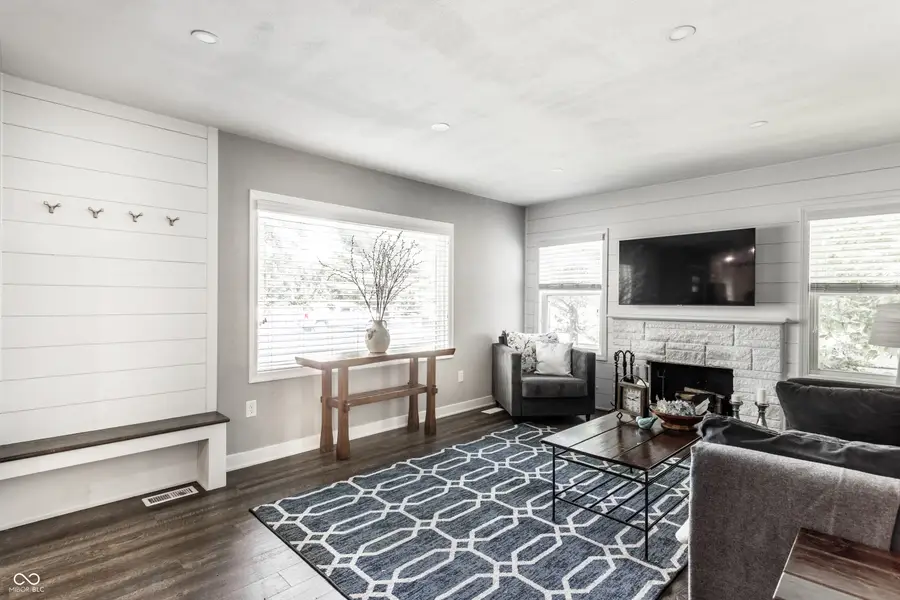6491 N Oxford Street, Indianapolis, IN 46220
Local realty services provided by:Schuler Bauer Real Estate ERA Powered



6491 N Oxford Street,Indianapolis, IN 46220
$345,000
- 3 Beds
- 2 Baths
- 2,417 sq. ft.
- Single family
- Active
Listed by:miriam odegard
Office:united real estate indpls
MLS#:22047671
Source:IN_MIBOR
Price summary
- Price:$345,000
- Price per sq. ft.:$142.74
About this home
Looking for a beautifully updated 3BD/2BA limestone ranch in the heart of Broad Ripple? This wonderful Woodside charmer is exactly what you've been searching for--don't miss it! Gourmet, open-concept kitchen features sleek granite countertops, a chef-inspired gas range, and a stainless steel double-door refrigerator-AND all appliances stay! Bright and airy living room showcases large picture windows with views of the mature trees lining this quiet street, plus a cozy wood-burning fireplace for those relaxing evenings at home. Owner's Suite offers an oversized walk-in closet and private access to the deck through elegant double doors. Spa-inspired en-suite bath is a showstopper, with a marble vanity, full shower, and hand-selected ceramic tile for that perfect finishing touch. Enjoy the sunrise-or unwind under the stars-in your fully fenced backyard, surrounded by mature trees for privacy and serenity. The fully finished basement offers versatile flex space for a home office, gym, or entertainment area. Luxury vinyl plank flooring throughout the main level ensures easy maintenance and style. This updated Broad Ripple gem won't last long-see it TODAY!
Contact an agent
Home facts
- Year built:1952
- Listing Id #:22047671
- Added:51 day(s) ago
- Updated:August 08, 2025 at 03:39 PM
Rooms and interior
- Bedrooms:3
- Total bathrooms:2
- Full bathrooms:2
- Living area:2,417 sq. ft.
Heating and cooling
- Cooling:Central Electric
- Heating:Forced Air, High Efficiency (90%+ AFUE )
Structure and exterior
- Year built:1952
- Building area:2,417 sq. ft.
- Lot area:0.35 Acres
Schools
- High school:North Central High School
- Middle school:Eastwood Middle School
- Elementary school:Clearwater Elementary School
Utilities
- Water:Public Water
Finances and disclosures
- Price:$345,000
- Price per sq. ft.:$142.74
New listings near 6491 N Oxford Street
- New
 $1,100,000Active5 beds 4 baths5,486 sq. ft.
$1,100,000Active5 beds 4 baths5,486 sq. ft.2049 N Alabama Street, Indianapolis, IN 46202
MLS# 22057313Listed by: F.C. TUCKER COMPANY - New
 $32,000Active2 beds 1 baths890 sq. ft.
$32,000Active2 beds 1 baths890 sq. ft.401 Eastern Avenue, Indianapolis, IN 46201
MLS# 22057350Listed by: RODRIGUEZ REAL ESTATE GROUP - New
 $219,900Active3 beds 3 baths1,380 sq. ft.
$219,900Active3 beds 3 baths1,380 sq. ft.6634 Decatur Commons, Indianapolis, IN 46221
MLS# 22057298Listed by: T&H REALTY SERVICES, INC. - New
 $289,900Active3 beds 3 baths1,872 sq. ft.
$289,900Active3 beds 3 baths1,872 sq. ft.7330 W 34th Street, Indianapolis, IN 46214
MLS# 22054106Listed by: F.C. TUCKER COMPANY - Open Sun, 1 to 3pmNew
 $349,900Active3 beds 3 baths1,922 sq. ft.
$349,900Active3 beds 3 baths1,922 sq. ft.1642 Misty Lake Drive, Indianapolis, IN 46260
MLS# 22054383Listed by: UNITED REAL ESTATE INDPLS - New
 $204,900Active2 beds 2 baths1,072 sq. ft.
$204,900Active2 beds 2 baths1,072 sq. ft.8410 Glenwillow Lane #205, Indianapolis, IN 46278
MLS# 22056421Listed by: F.C. TUCKER COMPANY - New
 $175,000Active2 beds 1 baths1,036 sq. ft.
$175,000Active2 beds 1 baths1,036 sq. ft.1227 Eustis Drive, Indianapolis, IN 46229
MLS# 22056810Listed by: MARK DIETEL REALTY, LLC - New
 $110,000Active2 beds 1 baths768 sq. ft.
$110,000Active2 beds 1 baths768 sq. ft.2110 W Mccarty Street, Indianapolis, IN 46221
MLS# 22057229Listed by: ROTHSCHILD REALTY - New
 $295,000Active4 beds 3 baths1,844 sq. ft.
$295,000Active4 beds 3 baths1,844 sq. ft.8520 Vanguard Lane, Indianapolis, IN 46239
MLS# 22057261Listed by: RED BRIDGE REAL ESTATE - Open Sun, 12 to 2pmNew
 $475,000Active3 beds 3 baths2,671 sq. ft.
$475,000Active3 beds 3 baths2,671 sq. ft.8922 Crystal Lake Drive, Indianapolis, IN 46240
MLS# 22053557Listed by: F.C. TUCKER COMPANY
