6502 Allisonville Road, Indianapolis, IN 46220
Local realty services provided by:Schuler Bauer Real Estate ERA Powered
Listed by: laura haltom
Office: exp realty, llc.
MLS#:22005972
Source:IN_MIBOR
Price summary
- Price:$789,000
- Price per sq. ft.:$157.01
About this home
Here is the chance for affordable elegance: Finishes include original hardwood and ceramic tile with the warmth of strategically placed carpet, two fireplaces, crown molding, an abundance of windows, sequestered sleeping wing, family room with private covered patio and formal dining off the foyer, walk-in pantry and built-in hutch, open gathering area with breakfast and living rooms, separated by an oversized kitchen bar, accessing a roomy kitchen that includes a gourmet range top and double wall oven, and flowing out to an open patio with fire pit. The finished basement was designed for recreation, with a full wet bar, built-in entertainment center and half bath. The entire upper level is dedicated to the owner's serenity, with oversized walk-in closet off the sitting area and expansive bath containing a water closet, spa tub, shower room, and dual vanities, plus unfinished space above the three-car garage. Two full HVAC systems and a backup generator keep it all comfortable, while its location keeps amenities and entertainment within easy reach. The home has "good bones" with some deferred maintenance, so is priced accordingly. It's not difficult to see the potential, with minor elbow grease.
Contact an agent
Home facts
- Year built:1940
- Listing ID #:22005972
- Added:501 day(s) ago
- Updated:February 25, 2026 at 03:52 PM
Rooms and interior
- Bedrooms:4
- Total bathrooms:5
- Full bathrooms:3
- Half bathrooms:2
- Living area:4,917 sq. ft.
Heating and cooling
- Heating:Dual, Forced Air
Structure and exterior
- Year built:1940
- Building area:4,917 sq. ft.
- Lot area:3.42 Acres
Utilities
- Water:Private Well
Finances and disclosures
- Price:$789,000
- Price per sq. ft.:$157.01
New listings near 6502 Allisonville Road
- New
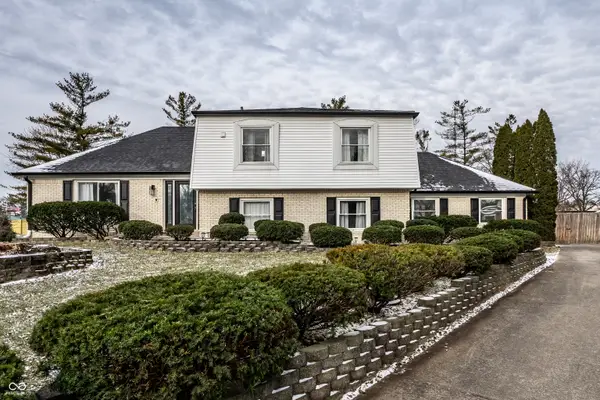 $400,000Active3 beds 3 baths2,778 sq. ft.
$400,000Active3 beds 3 baths2,778 sq. ft.7014 Montroff Circle, Indianapolis, IN 46256
MLS# 22082936Listed by: F.C. TUCKER COMPANY - New
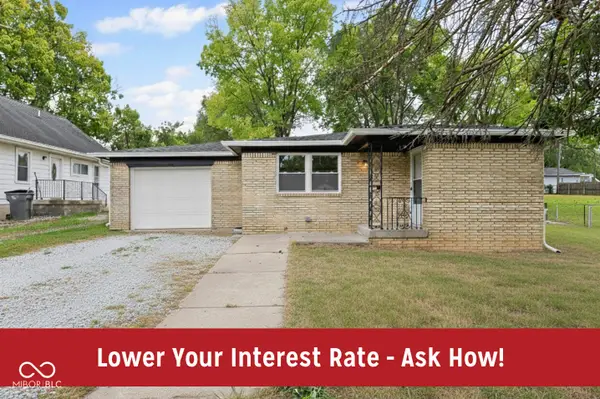 $274,900Active3 beds 2 baths3,000 sq. ft.
$274,900Active3 beds 2 baths3,000 sq. ft.111 W Southern Avenue, Indianapolis, IN 46225
MLS# 22084858Listed by: KELLER WILLIAMS INDY METRO S - Open Sun, 1 to 3pmNew
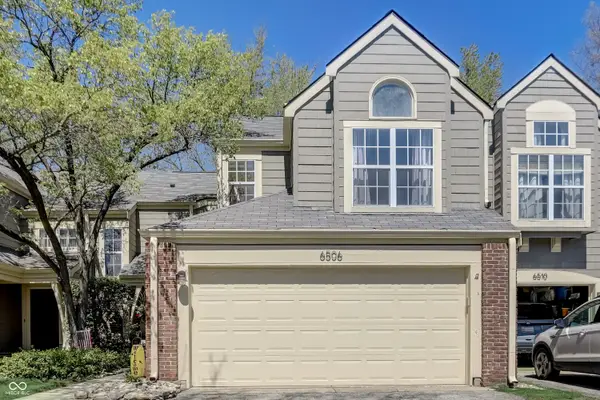 $235,000Active2 beds 3 baths1,413 sq. ft.
$235,000Active2 beds 3 baths1,413 sq. ft.6506 Miramar Court, Indianapolis, IN 46250
MLS# 22085123Listed by: BERKSHIRE HATHAWAY HOME - New
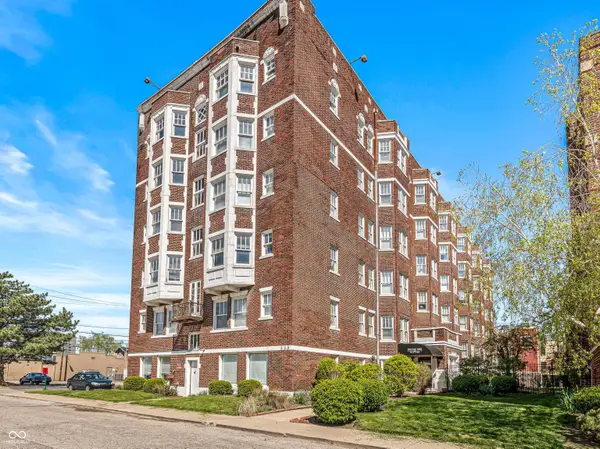 $120,000Active1 beds 1 baths453 sq. ft.
$120,000Active1 beds 1 baths453 sq. ft.230 E 9th Street #107, Indianapolis, IN 46204
MLS# 22085464Listed by: @PROPERTIES - New
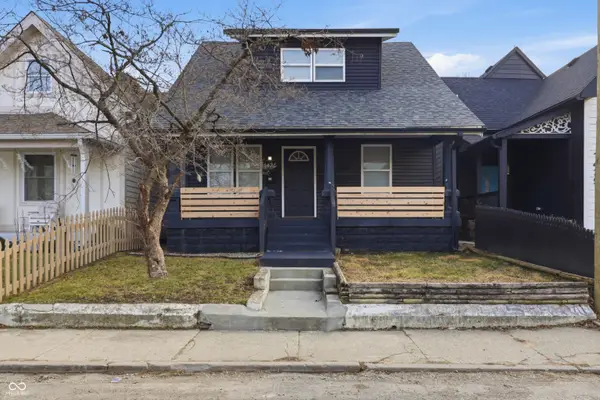 $266,500Active3 beds 3 baths1,533 sq. ft.
$266,500Active3 beds 3 baths1,533 sq. ft.1435 S Illinois Street, Indianapolis, IN 46225
MLS# 22085306Listed by: DIX REALTY GROUP - New
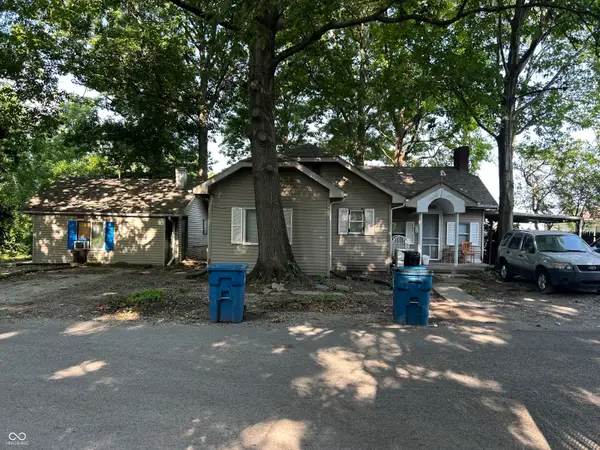 $129,000Active-- beds -- baths
$129,000Active-- beds -- baths3758 N Lasalle Street, Indianapolis, IN 46218
MLS# 22085822Listed by: EVERHART STUDIO, LTD. - New
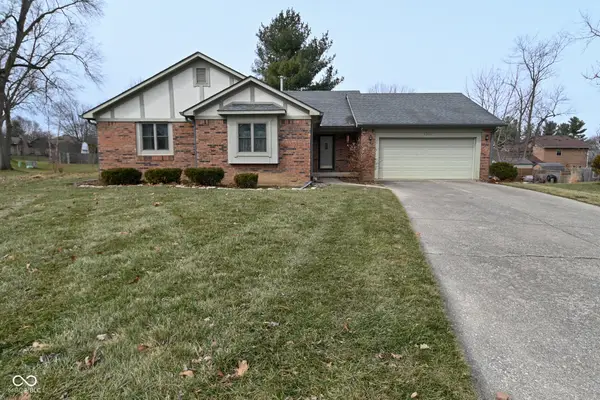 $240,000Active3 beds 2 baths1,705 sq. ft.
$240,000Active3 beds 2 baths1,705 sq. ft.1270 Chateaugay Lane, Indianapolis, IN 46217
MLS# 22085482Listed by: BRICK & IVY REALTY - New
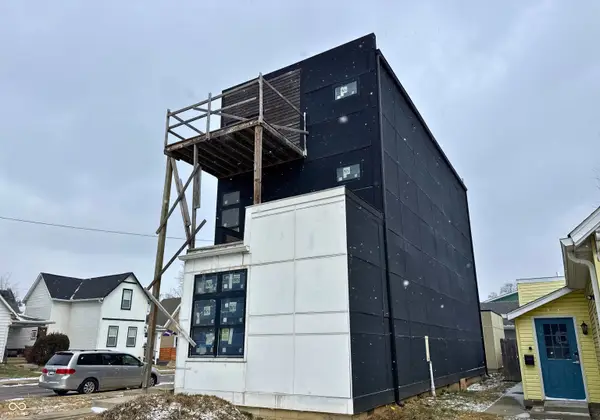 $200,000Active3 beds 4 baths2,800 sq. ft.
$200,000Active3 beds 4 baths2,800 sq. ft.1401 S Alabama Street, Indianapolis, IN 46225
MLS# 22085583Listed by: KELLER WILLIAMS INDY METRO S 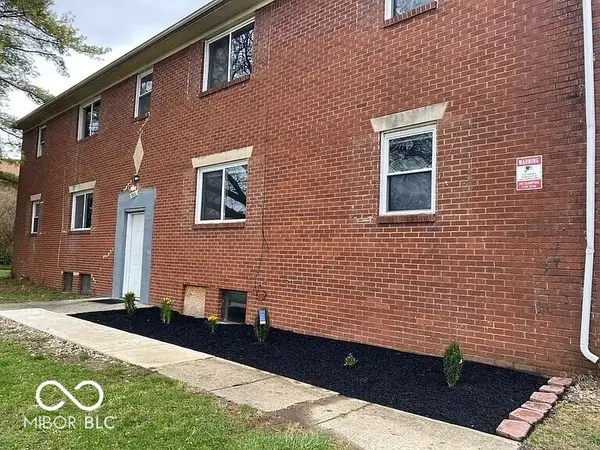 $379,999Pending-- beds -- baths
$379,999Pending-- beds -- baths5115 Banbury Road, Indianapolis, IN 46226
MLS# 22072412Listed by: BERKSHIRE HATHAWAY HOME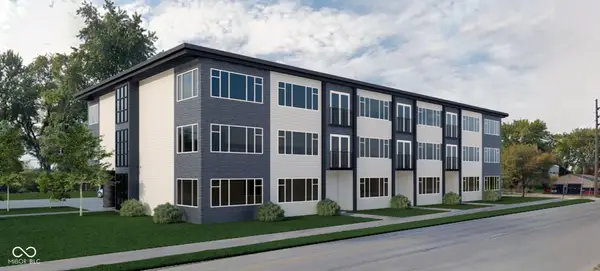 $425,000Pending0.46 Acres
$425,000Pending0.46 Acres1549 N Arsenal Avenue, Indianapolis, IN 46201
MLS# 22076967Listed by: EXP REALTY, LLC

