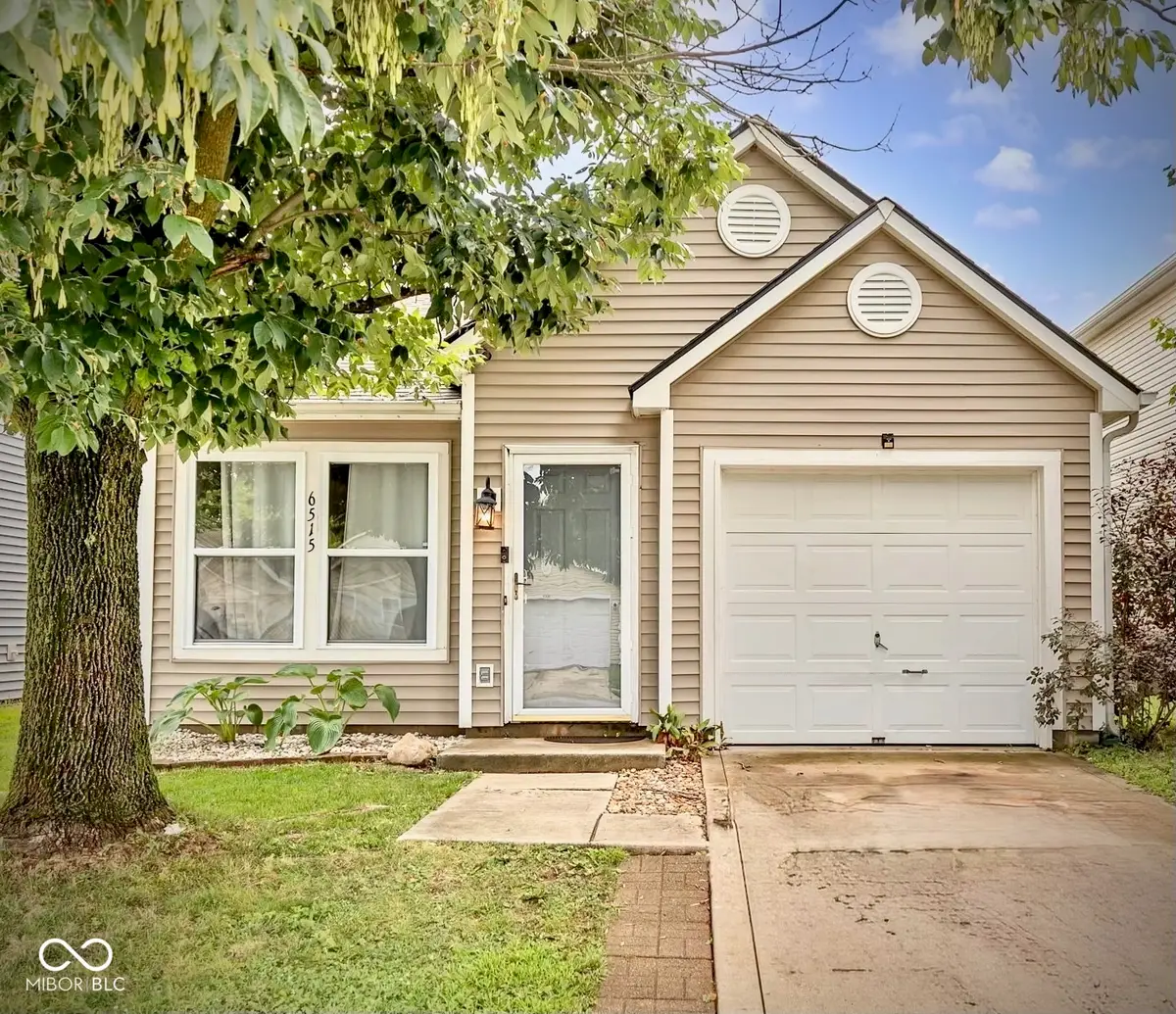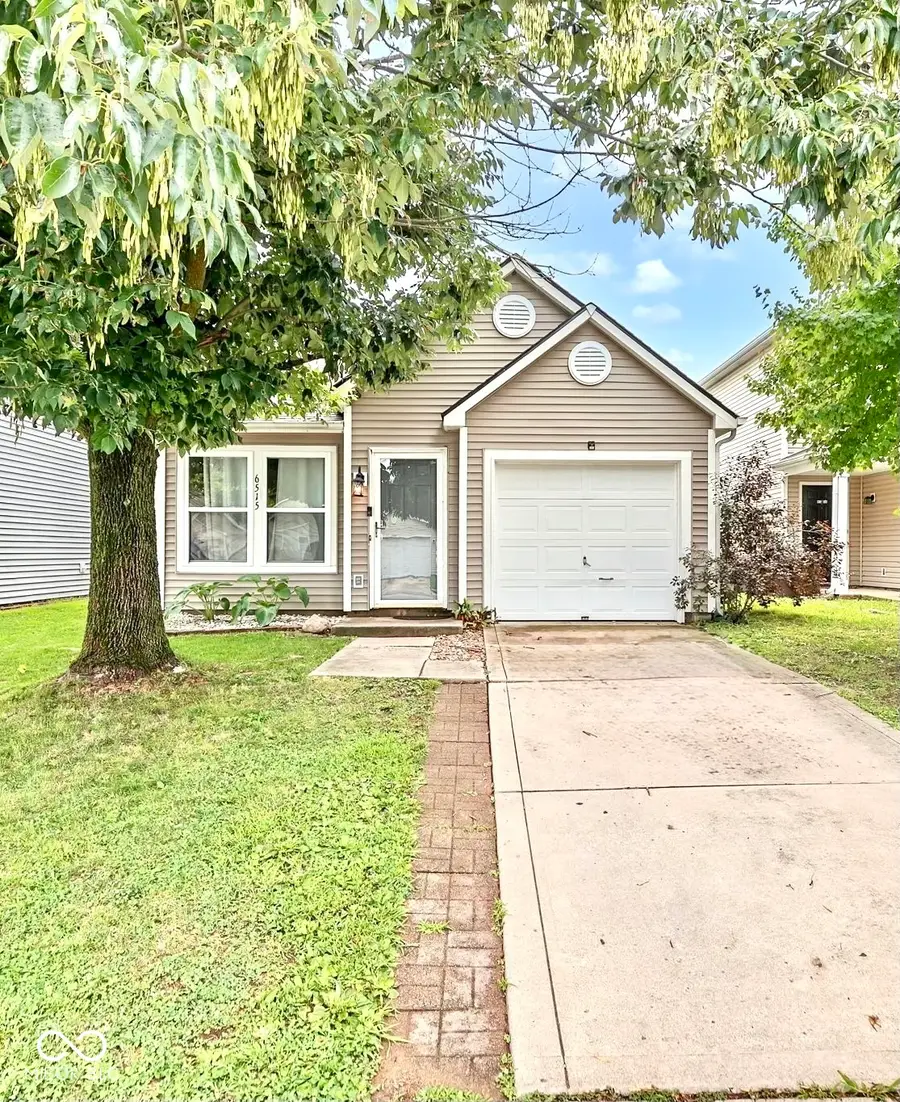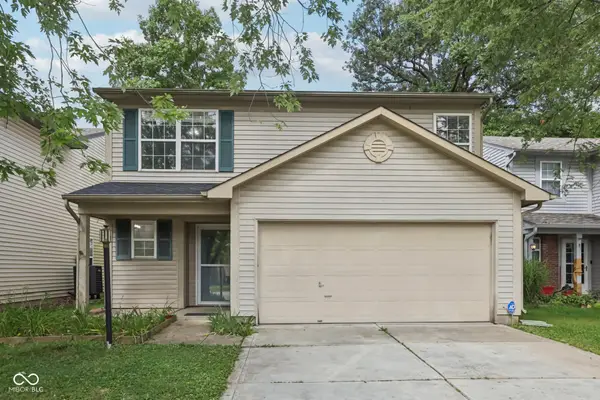6515 Redland Drive, Indianapolis, IN 46217
Local realty services provided by:Schuler Bauer Real Estate ERA Powered



6515 Redland Drive,Indianapolis, IN 46217
$197,500
- 2 Beds
- 2 Baths
- 911 sq. ft.
- Single family
- Active
Listed by:elizabeth brewer
Office:hoosier roots real estate solutions, llc.
MLS#:22053483
Source:IN_MIBOR
Price summary
- Price:$197,500
- Price per sq. ft.:$216.79
About this home
Welcome to 6515 Redland Drive - a beautifully updated 2-bedroom, 2-bathroom home nestled in the heart of the highly sought-after Perry Township. This move-in-ready gem offers a perfect blend of comfort, style, and convenience. Step inside to discover fresh paint, updated flooring throughout, and a modern open layout that feels both spacious and inviting. The kitchen and living areas flow seamlessly, making everyday living and entertaining a breeze. Enjoy the peace of mind that comes with a brand-new roof and HVAC system, ensuring long-term efficiency and comfort. The primary suite is a true retreat, featuring a full en-suite bath and direct access to a private walk-out patio - the perfect spot for morning coffee or unwinding after a long day. Outside, the fully fenced backyard offers privacy and space for pets, play, or gardening. Conveniently located near shopping, dining, and major commuter routes, this home offers the best of suburban living with easy access to everything Indianapolis has to offer. Don't miss your chance to call this beautifully maintained home yours - schedule a showing today!
Contact an agent
Home facts
- Year built:2000
- Listing Id #:22053483
- Added:16 day(s) ago
- Updated:August 10, 2025 at 03:40 PM
Rooms and interior
- Bedrooms:2
- Total bathrooms:2
- Full bathrooms:2
- Living area:911 sq. ft.
Heating and cooling
- Cooling:Central Electric
Structure and exterior
- Year built:2000
- Building area:911 sq. ft.
- Lot area:0.1 Acres
Utilities
- Water:Public Water
Finances and disclosures
- Price:$197,500
- Price per sq. ft.:$216.79
New listings near 6515 Redland Drive
- New
 $210,000Active3 beds 2 baths1,352 sq. ft.
$210,000Active3 beds 2 baths1,352 sq. ft.5201 E North Street, Indianapolis, IN 46219
MLS# 22052184Listed by: EXP REALTY, LLC - New
 $398,000Active4 beds 3 baths2,464 sq. ft.
$398,000Active4 beds 3 baths2,464 sq. ft.4260 Blue Note Drive, Indianapolis, IN 46239
MLS# 22056676Listed by: BLUPRINT REAL ESTATE GROUP - New
 $349,900Active3 beds 2 baths1,560 sq. ft.
$349,900Active3 beds 2 baths1,560 sq. ft.1222 S County Road 1050 E, Indianapolis, IN 46231
MLS# 22056857Listed by: FATHOM REALTY - Open Fri, 6 to 8pmNew
 $250,000Active3 beds 3 baths1,676 sq. ft.
$250,000Active3 beds 3 baths1,676 sq. ft.6002 Draycott Drive, Indianapolis, IN 46236
MLS# 22054536Listed by: EXP REALTY, LLC - New
 $229,000Active3 beds 1 baths1,233 sq. ft.
$229,000Active3 beds 1 baths1,233 sq. ft.1335 N Linwood Avenue, Indianapolis, IN 46201
MLS# 22055900Listed by: NEW QUANTUM REALTY GROUP - New
 $369,500Active3 beds 2 baths1,275 sq. ft.
$369,500Active3 beds 2 baths1,275 sq. ft.10409 Barmore Avenue, Indianapolis, IN 46280
MLS# 22056446Listed by: CENTURY 21 SCHEETZ - New
 $79,000Active2 beds 1 baths776 sq. ft.
$79,000Active2 beds 1 baths776 sq. ft.2740 E 37th Street, Indianapolis, IN 46218
MLS# 22056662Listed by: EVERHART STUDIO, LTD. - New
 $79,000Active2 beds 1 baths696 sq. ft.
$79,000Active2 beds 1 baths696 sq. ft.3719 Kinnear Avenue, Indianapolis, IN 46218
MLS# 22056663Listed by: EVERHART STUDIO, LTD. - New
 $150,000Active3 beds 2 baths1,082 sq. ft.
$150,000Active3 beds 2 baths1,082 sq. ft.2740 N Rural Street, Indianapolis, IN 46218
MLS# 22056665Listed by: EVERHART STUDIO, LTD. - New
 $140,000Active4 beds 2 baths1,296 sq. ft.
$140,000Active4 beds 2 baths1,296 sq. ft.2005 N Bancroft Street, Indianapolis, IN 46218
MLS# 22056666Listed by: EVERHART STUDIO, LTD.
