6520 Forrest Commons Boulevard, Indianapolis, IN 46227
Local realty services provided by:Schuler Bauer Real Estate ERA Powered
6520 Forrest Commons Boulevard,Indianapolis, IN 46227
$524,900
- 4 Beds
- 3 Baths
- 3,541 sq. ft.
- Single family
- Active
Listed by: todd ferris, jesse stauffer
Office: ferris property group
MLS#:22025910
Source:IN_MIBOR
Price summary
- Price:$524,900
- Price per sq. ft.:$148.23
About this home
This stunning custom-built 3,500+ sq. ft. home blends luxury, comfort, and thoughtful design. With four bedrooms, three bathrooms, and high-end finishes throughout, every detail is designed for modern living. Recent updates include a brand-new roof, walnut flooring, new furnace and AC, and a tankless water heater, so it's upgraded for longevity and worry-free living. The main-level primary suite offers his-and-hers walk-in closets, while a dedicated home office provides a quiet workspace. Upstairs, a versatile flex space is perfect for in-law quarters, homeschooling, or a second office. The expansive chef's kitchen features a walk-in pantry, gas fireplace, and stunning wet bar-ideal for entertaining. Additional conveniences include a spacious laundry with sink and adjacent half bath, an oversized three-car garage, and a large back patio ready for gatherings or relaxing outdoors. Truly one-of-a-kind, this home combines elegance, functionality, and unmatched attention to detail-an opportunity not to be missed.
Contact an agent
Home facts
- Year built:1990
- Listing ID #:22025910
- Added:299 day(s) ago
- Updated:January 07, 2026 at 04:08 PM
Rooms and interior
- Bedrooms:4
- Total bathrooms:3
- Full bathrooms:2
- Half bathrooms:1
- Living area:3,541 sq. ft.
Heating and cooling
- Cooling:Central Electric
- Heating:Forced Air
Structure and exterior
- Year built:1990
- Building area:3,541 sq. ft.
- Lot area:0.44 Acres
Utilities
- Water:Public Water
Finances and disclosures
- Price:$524,900
- Price per sq. ft.:$148.23
New listings near 6520 Forrest Commons Boulevard
- New
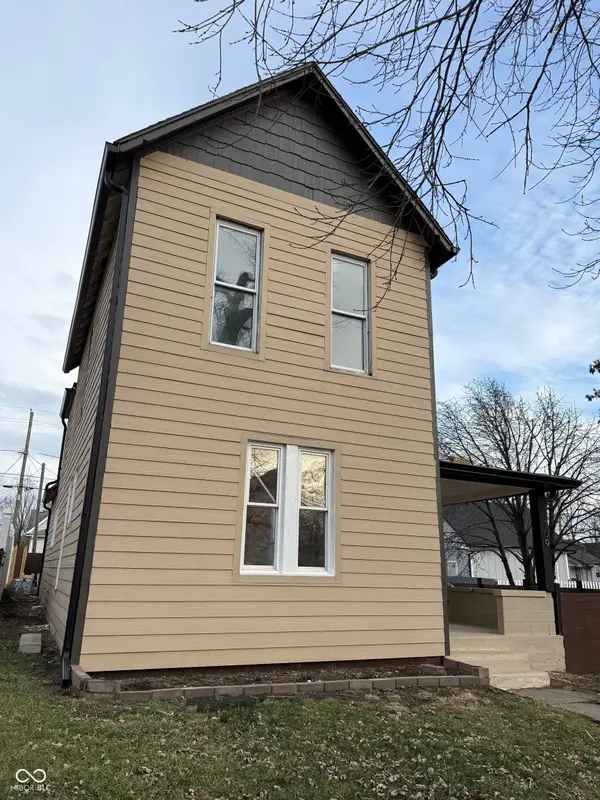 $399,000Active3 beds 3 baths1,784 sq. ft.
$399,000Active3 beds 3 baths1,784 sq. ft.209 N State Avenue, Indianapolis, IN 46201
MLS# 22077798Listed by: EPIQUE INC - New
 $154,900Active3 beds 1 baths1,328 sq. ft.
$154,900Active3 beds 1 baths1,328 sq. ft.6161 Meadowlark Drive, Indianapolis, IN 46226
MLS# 22078873Listed by: BFC REALTY GROUP - New
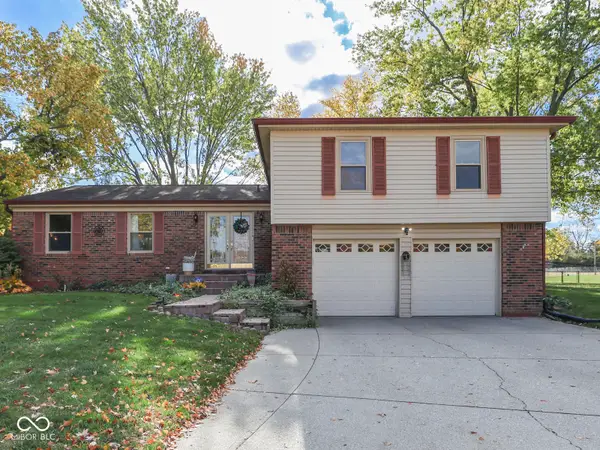 $399,900Active4 beds 4 baths2,892 sq. ft.
$399,900Active4 beds 4 baths2,892 sq. ft.8438 Ainsley Circle, Indianapolis, IN 46256
MLS# 22072310Listed by: EXP REALTY LLC - Open Sun, 12 to 2pmNew
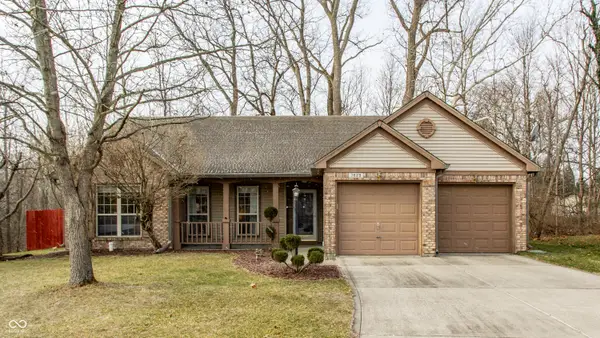 $275,000Active3 beds 2 baths1,430 sq. ft.
$275,000Active3 beds 2 baths1,430 sq. ft.7629 Blackthorn Court, Indianapolis, IN 46236
MLS# 22077932Listed by: COMPASS INDIANA, LLC - New
 $110,000Active2 beds 1 baths912 sq. ft.
$110,000Active2 beds 1 baths912 sq. ft.359 Laclede Street, Indianapolis, IN 46241
MLS# 22078857Listed by: UNITED REAL ESTATE INDPLS - New
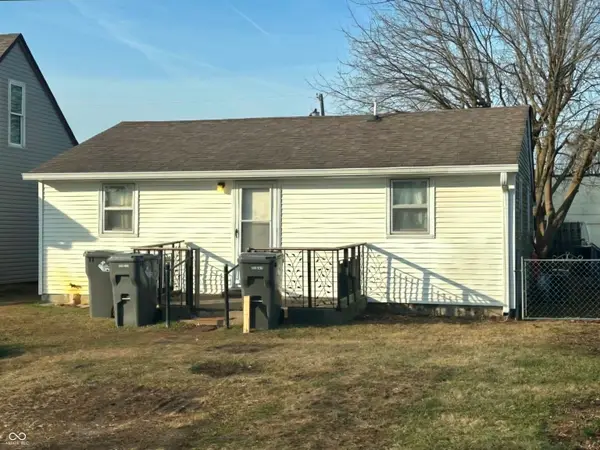 $85,000Active2 beds 1 baths960 sq. ft.
$85,000Active2 beds 1 baths960 sq. ft.3116 Mars Hill Street, Indianapolis, IN 46221
MLS# 22078445Listed by: JENEENE WEST REALTY, LLC - New
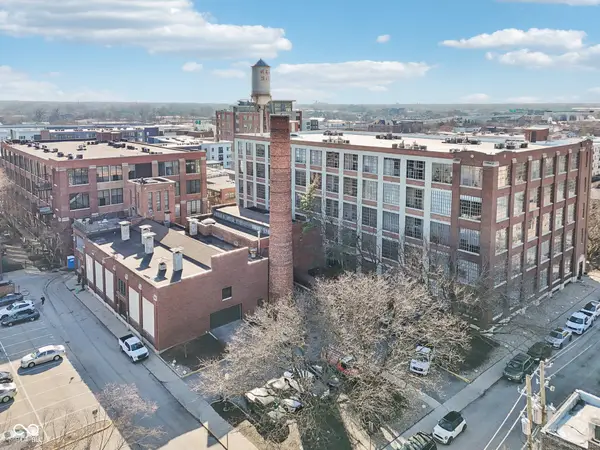 $381,000Active2 beds 2 baths1,230 sq. ft.
$381,000Active2 beds 2 baths1,230 sq. ft.611 N Park Avenue #311, Indianapolis, IN 46204
MLS# 22070838Listed by: F.C. TUCKER COMPANY - New
 $240,000Active-- beds -- baths
$240,000Active-- beds -- baths5021 Orion Avenue, Indianapolis, IN 46201
MLS# 22072167Listed by: HIGHGARDEN REAL ESTATE - New
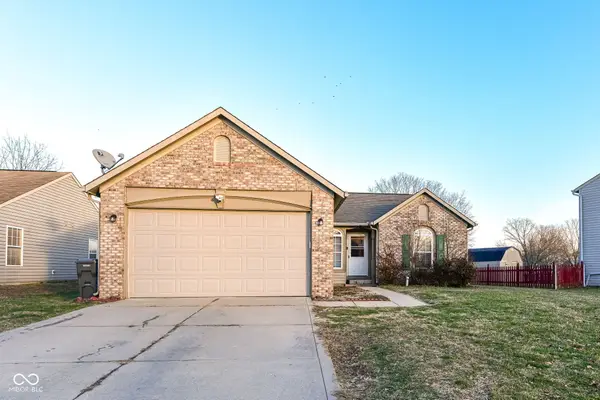 $243,000Active3 beds 2 baths1,162 sq. ft.
$243,000Active3 beds 2 baths1,162 sq. ft.2217 Golden Eye Circle, Indianapolis, IN 46234
MLS# 22078785Listed by: THE MODGLIN GROUP  $150,000Pending3 beds 2 baths1,276 sq. ft.
$150,000Pending3 beds 2 baths1,276 sq. ft.122 N Routiers Avenue, Indianapolis, IN 46219
MLS# 22078299Listed by: WHITE STAG REALTY, LLC
