6522 Stockwell Drive, Indianapolis, IN 46237
Local realty services provided by:Schuler Bauer Real Estate ERA Powered
6522 Stockwell Drive,Indianapolis, IN 46237
$1,199,000
- 5 Beds
- 6 Baths
- 7,376 sq. ft.
- Single family
- Pending
Listed by:vicki long
Office:f.c. tucker company
MLS#:22047653
Source:IN_MIBOR
Price summary
- Price:$1,199,000
- Price per sq. ft.:$162.55
About this home
Nestled at 6522 Stockwell DR, INDIANAPOLIS, IN, this luxurious house offers an amazing design and top tier materials. The living room presents an atmosphere of refined comfort, inviting you to unwind by the fireplace while appreciating the coffered ceiling, crown molding, and tray ceiling. Imagine the warmth and ambiance created within this beautifully crafted space. The kitchen is a culinary dream, featuring a backsplash, a large kitchen island, and a kitchen peninsula, all complemented by stone countertops and shaker cabinets. The double oven and stovetop stand ready to assist in all your cooking endeavors, while the kitchen bar offers a spot for casual dining. The Primary suite is a spacious sanctuary. Featuring a siting area with fireplace & patio. Complete with tray ceiling and crown molding. Bathroom with double sinks, walk in shower and whirlpool tub. OWNERS dream closet! Spacious walk-in closet with lots of storage. In-law suite with separate entrance. Completely with New stainless-steel Appliances and fresh paint. Outside, you'll find a private pool with diving board, and a patio including a screened in porch. With 3935 square feet of living area with a full finished basement. with 2 additional bedrooms, exercise room, theater room and lots of space to entertain. A rare opportunity to experience luxurious living. SEE ADDITIONAL DOCUMENTS HOME BEING SOLD "AS IS"
Contact an agent
Home facts
- Year built:2001
- Listing ID #:22047653
- Added:105 day(s) ago
- Updated:October 17, 2025 at 07:20 AM
Rooms and interior
- Bedrooms:5
- Total bathrooms:6
- Full bathrooms:5
- Half bathrooms:1
- Living area:7,376 sq. ft.
Heating and cooling
- Cooling:Central Electric, Geothermal
- Heating:Forced Air, Geothermal
Structure and exterior
- Year built:2001
- Building area:7,376 sq. ft.
- Lot area:0.9 Acres
Utilities
- Water:Public Water
Finances and disclosures
- Price:$1,199,000
- Price per sq. ft.:$162.55
New listings near 6522 Stockwell Drive
- New
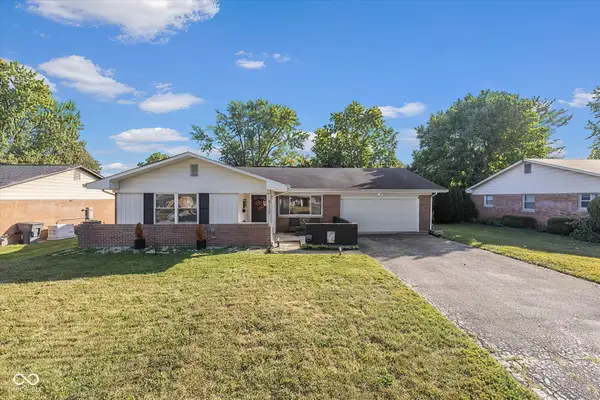 $284,900Active4 beds 2 baths1,626 sq. ft.
$284,900Active4 beds 2 baths1,626 sq. ft.6117 Ashway Court, Indianapolis, IN 46224
MLS# 22067834Listed by: KELLER WILLIAMS INDY METRO S - New
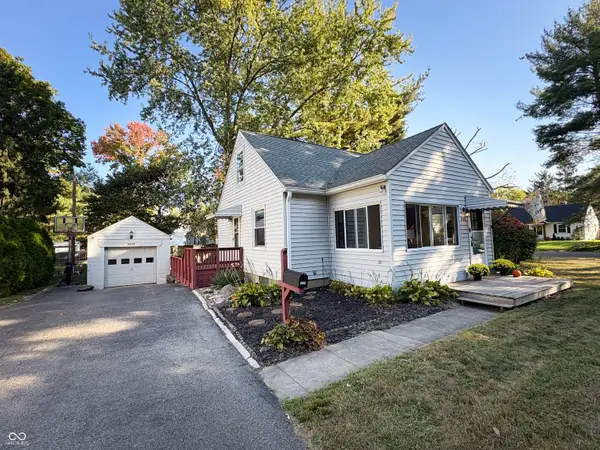 $325,000Active4 beds 2 baths2,289 sq. ft.
$325,000Active4 beds 2 baths2,289 sq. ft.2028 Burch Drive, Indianapolis, IN 46220
MLS# 22067855Listed by: UNITED REAL ESTATE INDPLS - New
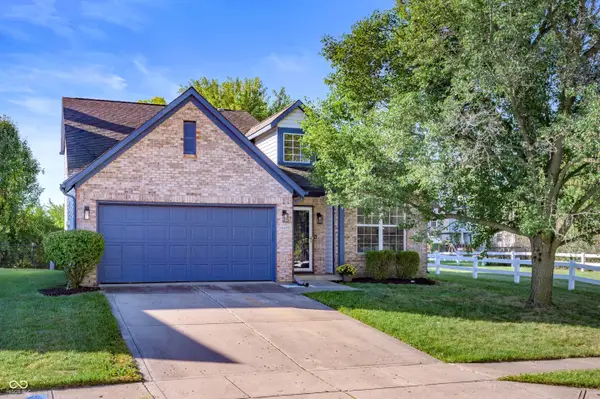 $285,000Active3 beds 3 baths1,520 sq. ft.
$285,000Active3 beds 3 baths1,520 sq. ft.10475 Bartley Drive, Indianapolis, IN 46236
MLS# 22068596Listed by: KELLER WILLIAMS INDY METRO NE - Open Sun, 1 to 3pmNew
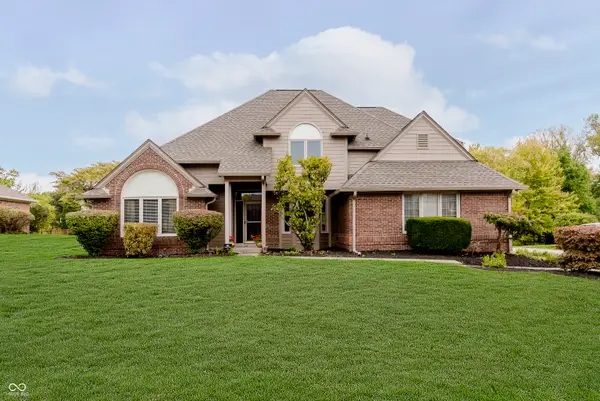 $475,000Active4 beds 3 baths2,516 sq. ft.
$475,000Active4 beds 3 baths2,516 sq. ft.8729 Promontory Road, Indianapolis, IN 46236
MLS# 22068742Listed by: JANKO REALTY GROUP - New
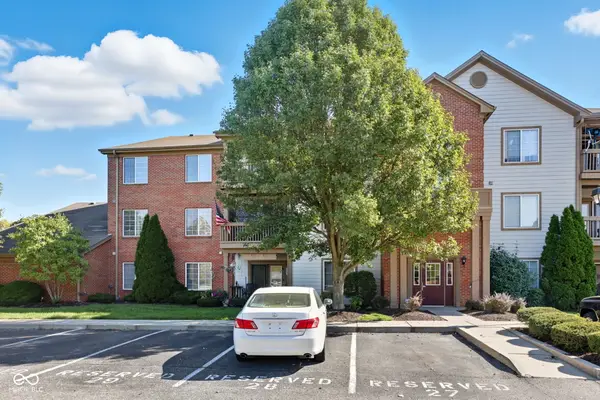 $190,000Active2 beds 2 baths1,538 sq. ft.
$190,000Active2 beds 2 baths1,538 sq. ft.8901 Hunters Creek Drive #309, Indianapolis, IN 46227
MLS# 22068537Listed by: EXP REALTY, LLC - New
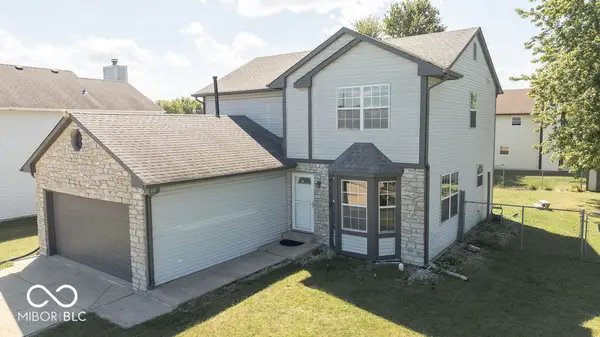 $375,000Active3 beds 4 baths2,542 sq. ft.
$375,000Active3 beds 4 baths2,542 sq. ft.8132 Lynn Drive, Indianapolis, IN 46237
MLS# 22068745Listed by: REALTY WORLD-TURTLE CRK REALTY - New
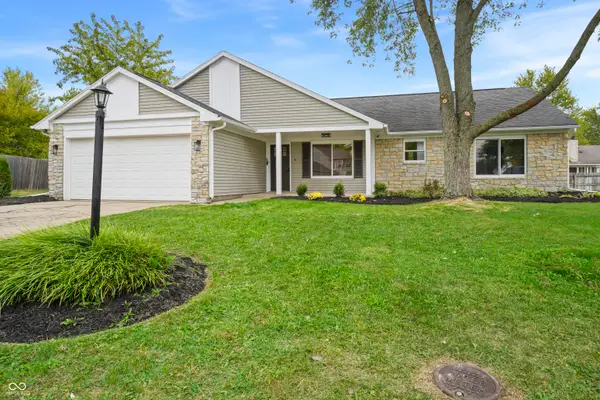 $250,000Active4 beds 2 baths1,647 sq. ft.
$250,000Active4 beds 2 baths1,647 sq. ft.11123 Cherry Lake Court, Indianapolis, IN 46235
MLS# 22068768Listed by: 1 PERCENT LISTS - HOOSIER STATE REALTY LLC - New
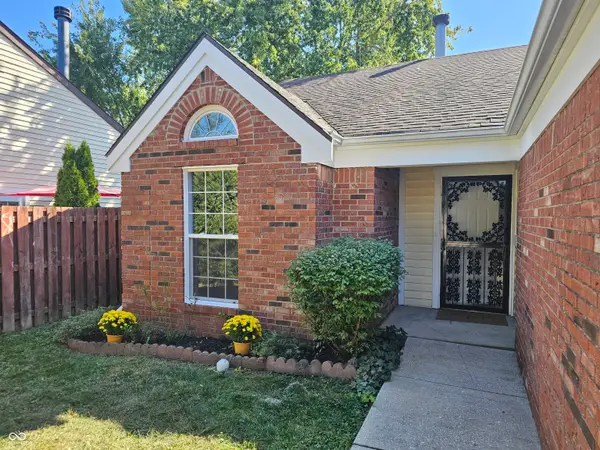 $279,900Active3 beds 2 baths1,421 sq. ft.
$279,900Active3 beds 2 baths1,421 sq. ft.3767 Riverwood Drive, Indianapolis, IN 46214
MLS# 22068772Listed by: INDY RENT MANAGER - New
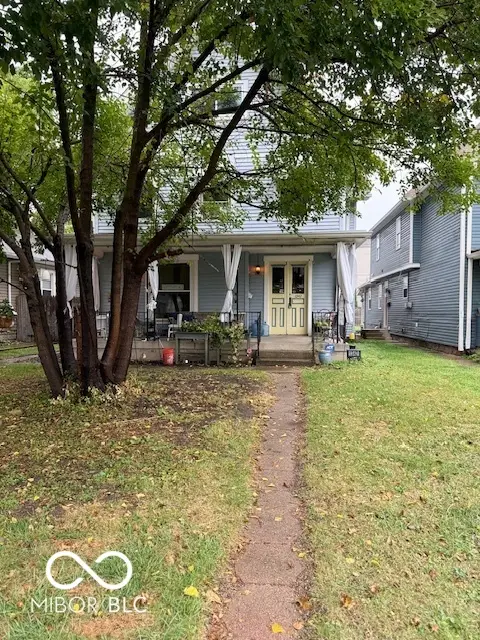 $385,000Active5 beds 2 baths2,375 sq. ft.
$385,000Active5 beds 2 baths2,375 sq. ft.1342 Barth Avenue, Indianapolis, IN 46203
MLS# 22068406Listed by: RODRIGUEZ REAL ESTATE GROUP - New
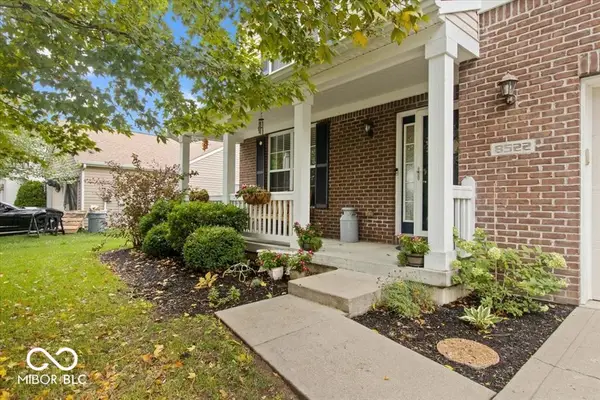 $363,000Active5 beds 3 baths3,682 sq. ft.
$363,000Active5 beds 3 baths3,682 sq. ft.8522 Bravestone Way, Indianapolis, IN 46239
MLS# 22068416Listed by: LEGACY HOMES INTERNATIONAL
