6533 Cobham Lane, Indianapolis, IN 46237
Local realty services provided by:Schuler Bauer Real Estate ERA Powered
6533 Cobham Lane,Indianapolis, IN 46237
$242,500
- 2 Beds
- 2 Baths
- - sq. ft.
- Condominium
- Sold
Listed by: christine williams, olivia chapman
Office: keller williams indy metro s
MLS#:22058366
Source:IN_MIBOR
Sorry, we are unable to map this address
Price summary
- Price:$242,500
About this home
Spacious, Low-Maintenance Ranch-Style Condo with Pond View now available in Emerson Woods! Enjoy all the comforts of a single-family home-without the upkeep-in this beautifully updated 2 bedroom, 2 bath condo. Thoughtfully designed for convenience and style, the home features an open floor plan with a vaulted ceiling in the great room and dining room creating a bright and airy living space. Both bedrooms include walk-in closets, while the versatile bonus room-complete with high ceilings and a serene pond view-can serve as a den, sunroom or office. Step outside to your private patio overlooking the water, the perfect spot to relax with morning coffee or at the end of the day! This move-in ready home offers brand new LVP flooring throughout, fresh paint, newer appliances, several replaced windows and more! The washer, dryer, and water softener are also included, making your transition seamless. Best of all, condo living means no yard work or exterior maintenance-freeing up your time to enjoy the great location! Just minutes from shopping at Target, Meijer, and Menards, with quick access to I-65, SR-46, and an easy drive to downtown. This is NOT a 55+ community. Clubhouse available to rent!
Contact an agent
Home facts
- Year built:1998
- Listing ID #:22058366
- Added:103 day(s) ago
- Updated:December 04, 2025 at 02:38 AM
Rooms and interior
- Bedrooms:2
- Total bathrooms:2
- Full bathrooms:2
Heating and cooling
- Cooling:Central Electric
- Heating:Forced Air
Structure and exterior
- Year built:1998
Schools
- Middle school:Franklin Central Junior High
Utilities
- Water:Public Water
Finances and disclosures
- Price:$242,500
New listings near 6533 Cobham Lane
- New
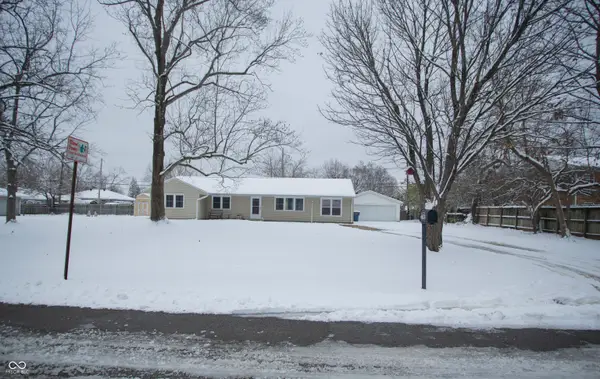 $210,000Active4 beds 1 baths1,428 sq. ft.
$210,000Active4 beds 1 baths1,428 sq. ft.7763 Twin Beech Lane, Lawrence, IN 46226
MLS# 22074900Listed by: EVER REAL ESTATE, LLC - New
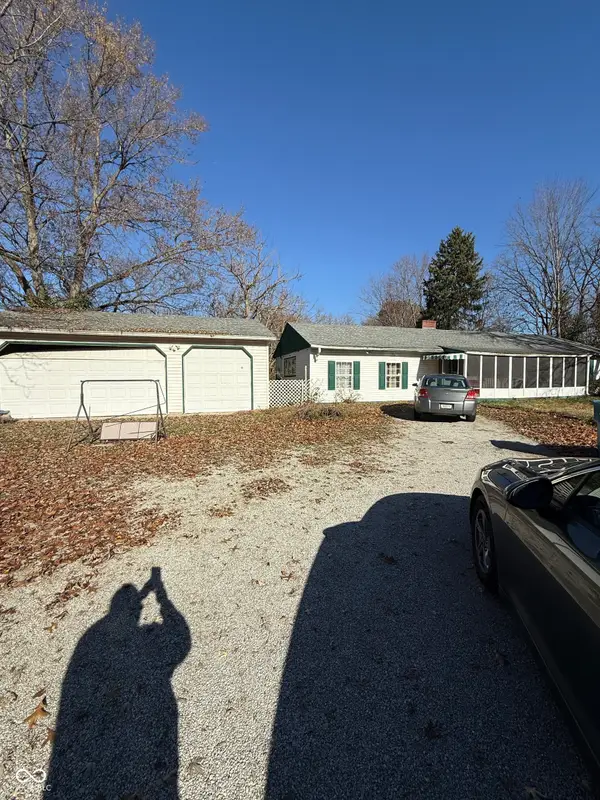 $170,000Active3 beds 2 baths1,128 sq. ft.
$170,000Active3 beds 2 baths1,128 sq. ft.2424 W 66th Street, Indianapolis, IN 46268
MLS# 22075552Listed by: JMG INDIANA - New
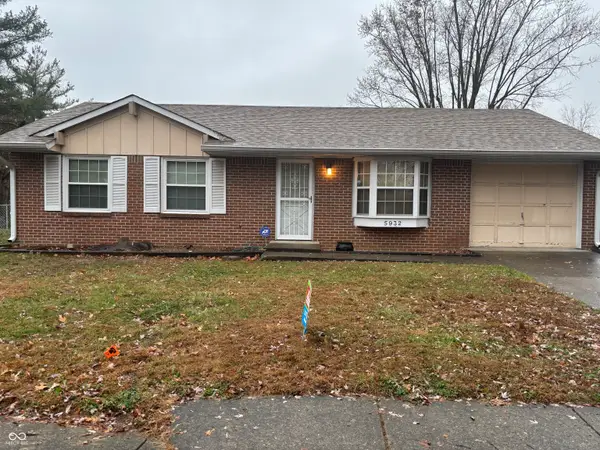 $129,900Active3 beds 2 baths936 sq. ft.
$129,900Active3 beds 2 baths936 sq. ft.5932 Dabny Court, Indianapolis, IN 46254
MLS# 22075711Listed by: HIGHLY FAVORED REALTY, LLC - Open Sun, 12 to 2pmNew
 $750,000Active4 beds 4 baths3,005 sq. ft.
$750,000Active4 beds 4 baths3,005 sq. ft.1649 Central Avenue, Indianapolis, IN 46202
MLS# 22075306Listed by: @PROPERTIES - New
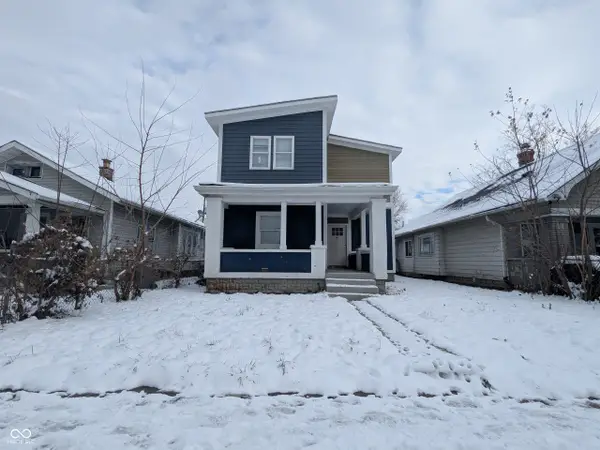 $119,900Active3 beds 3 baths2,018 sq. ft.
$119,900Active3 beds 3 baths2,018 sq. ft.1721 N Oxford Street, Indianapolis, IN 46218
MLS# 22075591Listed by: DIVERSE PROPERTY SOLUTIONS IND - New
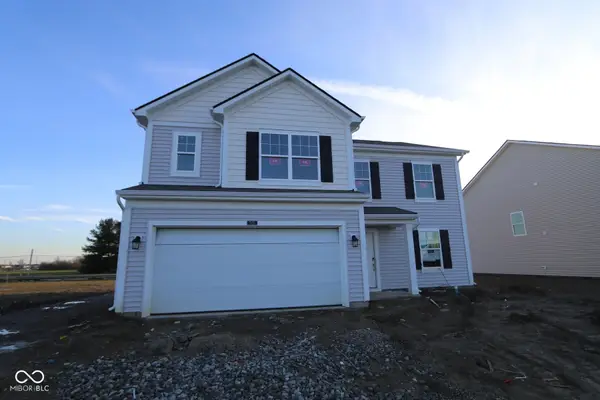 $344,960Active3 beds 3 baths2,128 sq. ft.
$344,960Active3 beds 3 baths2,128 sq. ft.7125 Waylon Way, Indianapolis, IN 46239
MLS# 22075694Listed by: M/I HOMES OF INDIANA, L.P. - New
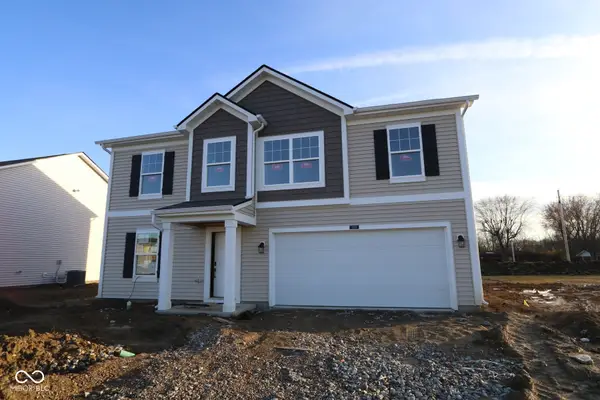 $378,840Active4 beds 3 baths2,596 sq. ft.
$378,840Active4 beds 3 baths2,596 sq. ft.7119 Waylon Way, Indianapolis, IN 46239
MLS# 22075701Listed by: M/I HOMES OF INDIANA, L.P. - New
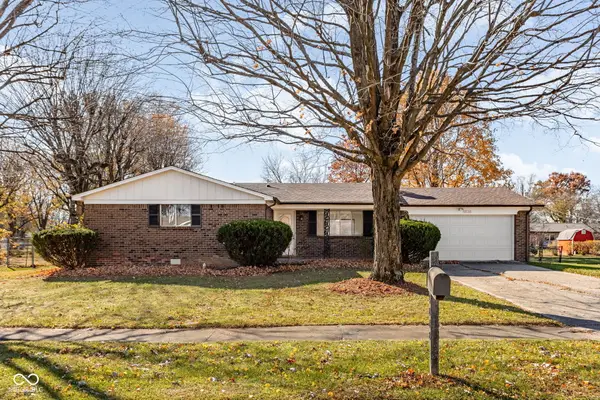 $229,000Active3 beds 2 baths1,261 sq. ft.
$229,000Active3 beds 2 baths1,261 sq. ft.4838 Guthrie Drive, Indianapolis, IN 46221
MLS# 22074815Listed by: MATLOCK REALTY GROUP - New
 $180,000Active3 beds 1 baths912 sq. ft.
$180,000Active3 beds 1 baths912 sq. ft.1901 Mayfair Drive, Indianapolis, IN 46260
MLS# 22075308Listed by: MATCH HOUSE REALTY GROUP LLC - New
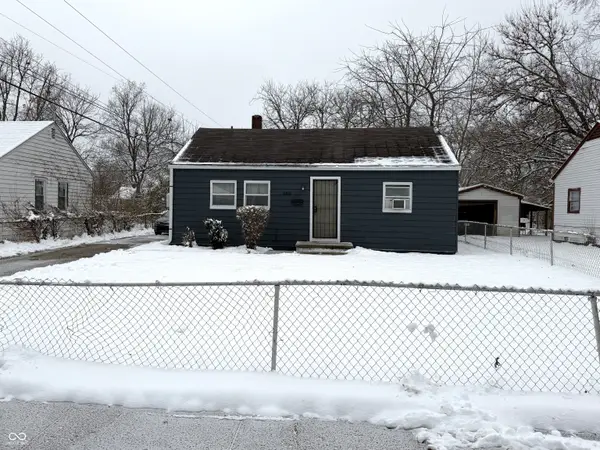 $125,000Active3 beds 1 baths889 sq. ft.
$125,000Active3 beds 1 baths889 sq. ft.3102 N Temple Avenue, Indianapolis, IN 46218
MLS# 22075622Listed by: TRIPLE E REALTY, LLC
