- ERA
- Indiana
- Indianapolis
- 655 Yosemite Drive
655 Yosemite Drive, Indianapolis, IN 46217
Local realty services provided by:Schuler Bauer Real Estate ERA Powered
655 Yosemite Drive,Indianapolis, IN 46217
$385,000
- 5 Beds
- 3 Baths
- 2,932 sq. ft.
- Single family
- Pending
Listed by: taylor thomas
Office: exp realty, llc.
MLS#:22078260
Source:IN_MIBOR
Price summary
- Price:$385,000
- Price per sq. ft.:$131.31
About this home
HOME WARRANTY INCLUDED & $4000 SELLER CONCESSION This 5-bedroom, 3-bathroom beauty combines comfort with thoughtful updates, offering a space where you can truly feel at home. From the moment you arrive, you'll be wowed by the meticulously landscaped exterior, complete with a charming pergola, a cozy firepit, and a tranquil koi pond. The expansive driveway makes parking a breeze, while the garage features a built-in EV charging port and a 200 AMP upgraded electrical panel, ready to meet all your modern needs. Inside, you'll be greeted by fresh paint throughout most of the home. Each of the updated bathrooms boasts new vanities, and the elegant quartz countertops-installed in 2024-add a touch of timeless luxury. The spacious walk-out basement is a true bonus, offering private in-law quarters with plenty of room to customize and make it your own. Whether it's for extended family, guests, or simply a peaceful retreat, this space is full of possibilities. This home is also packed with valuable upgrades that offer peace of mind, including a new sump pump (2023), a new vapor barrier in the crawl space, and a roof that's less than 10 years old. The brand-new privacy fence enhances both the beauty and function of the yard, while the paid-off solar panels provide incredible energy savings for years to come. Every inch of this home has been thoughtfully cared for, making it the perfect place to create lasting memories. Don't miss out on the chance to experience this beautiful home for yourself-schedule a showing today and see all it has to offer!
Contact an agent
Home facts
- Year built:1974
- Listing ID #:22078260
- Added:160 day(s) ago
- Updated:January 30, 2026 at 06:28 PM
Rooms and interior
- Bedrooms:5
- Total bathrooms:3
- Full bathrooms:3
- Living area:2,932 sq. ft.
Heating and cooling
- Cooling:Central Electric
- Heating:Electric, Forced Air
Structure and exterior
- Year built:1974
- Building area:2,932 sq. ft.
- Lot area:0.32 Acres
Utilities
- Water:Public Water
Finances and disclosures
- Price:$385,000
- Price per sq. ft.:$131.31
New listings near 655 Yosemite Drive
- Open Sat, 1 to 3pmNew
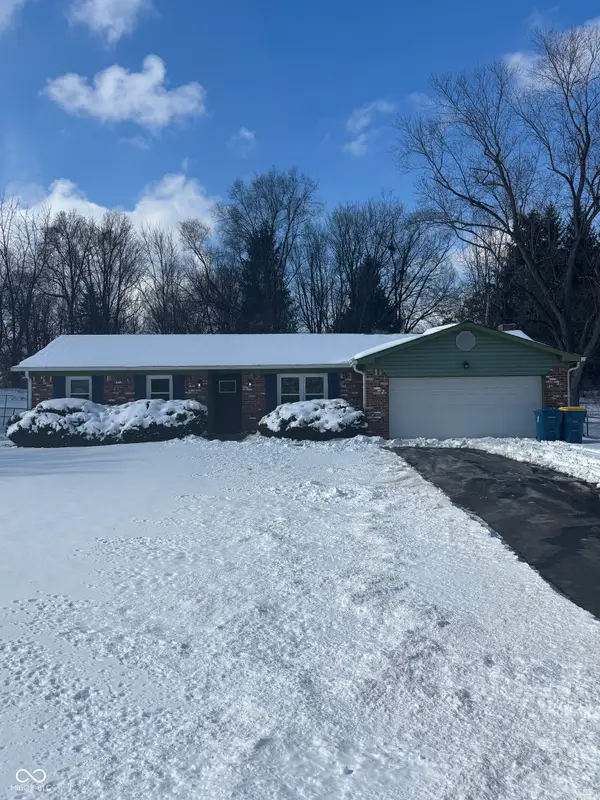 $399,000Active4 beds 2 baths1,402 sq. ft.
$399,000Active4 beds 2 baths1,402 sq. ft.10420 Orchard Park Drive W, Carmel, IN 46280
MLS# 22082134Listed by: UNITED REAL ESTATE INDPLS - New
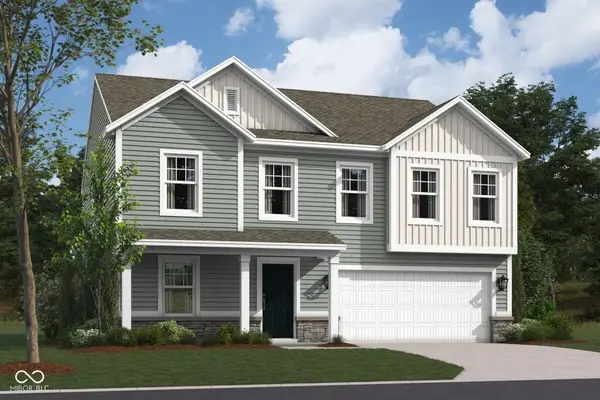 $364,990Active4 beds 3 baths2,402 sq. ft.
$364,990Active4 beds 3 baths2,402 sq. ft.3927 Quinn Road, Indianapolis, IN 46239
MLS# 22082159Listed by: M/I HOMES OF INDIANA, L.P. 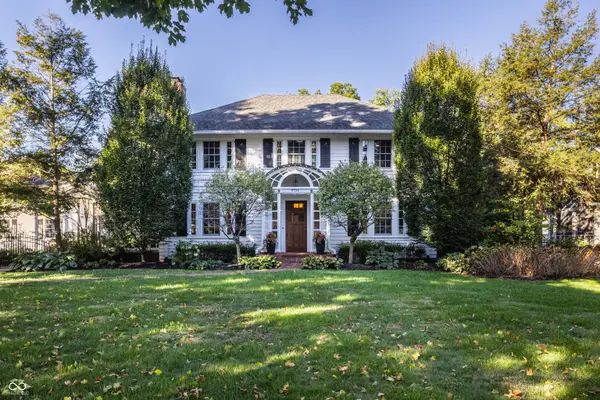 $2,395,000Pending7 beds 6 baths7,083 sq. ft.
$2,395,000Pending7 beds 6 baths7,083 sq. ft.5726 Central Avenue, Indianapolis, IN 46220
MLS# 22067356Listed by: F.C. TUCKER COMPANY- New
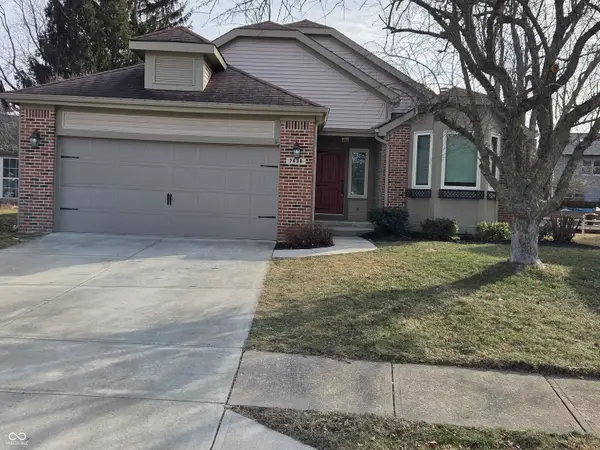 $309,900Active3 beds 2 baths1,440 sq. ft.
$309,900Active3 beds 2 baths1,440 sq. ft.7438 Deville Court, Indianapolis, IN 46256
MLS# 22082121Listed by: ZENITH REALTY & BUS. ADVISORS - New
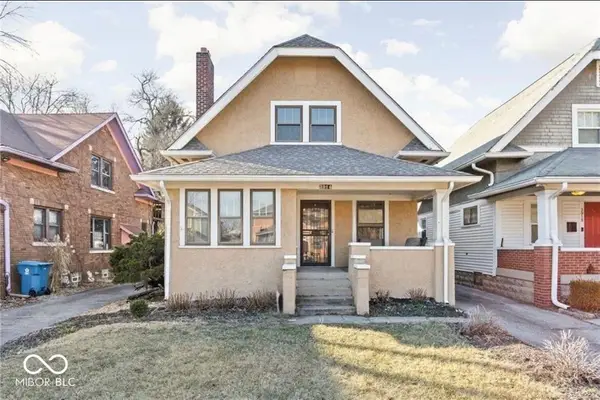 $306,000Active2 beds 2 baths1,576 sq. ft.
$306,000Active2 beds 2 baths1,576 sq. ft.3914 Central Avenue, Indianapolis, IN 46205
MLS# 22082153Listed by: BEYCOME BROKERAGE REALTY LLC - New
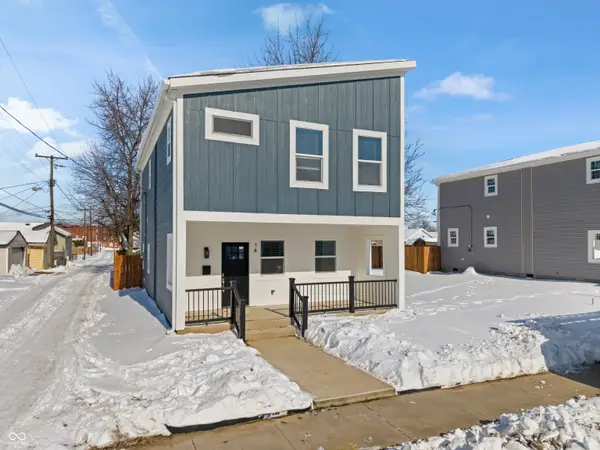 $275,000Active3 beds 3 baths1,496 sq. ft.
$275,000Active3 beds 3 baths1,496 sq. ft.14 E Regent Street, Indianapolis, IN 46225
MLS# 22076115Listed by: F.C. TUCKER COMPANY - New
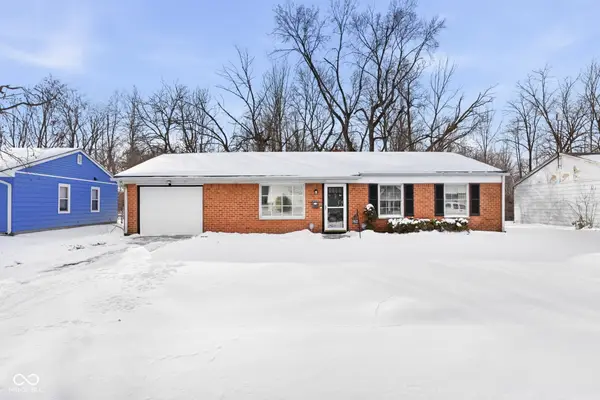 $189,900Active3 beds 2 baths1,216 sq. ft.
$189,900Active3 beds 2 baths1,216 sq. ft.7933 E 34th Street, Indianapolis, IN 46226
MLS# 22078166Listed by: BLUPRINT REAL ESTATE GROUP - New
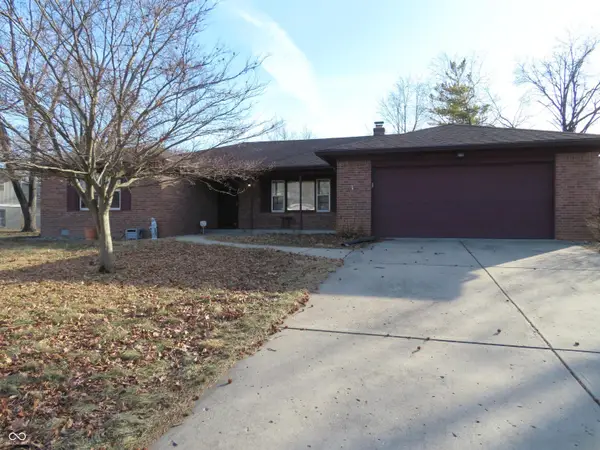 $299,000Active3 beds 3 baths1,808 sq. ft.
$299,000Active3 beds 3 baths1,808 sq. ft.8733 Ellington Drive, Indianapolis, IN 46234
MLS# 22078967Listed by: F.C. TUCKER COMPANY - New
 $165,000Active2 beds 1 baths720 sq. ft.
$165,000Active2 beds 1 baths720 sq. ft.5402 E 20th Place, Indianapolis, IN 46218
MLS# 22081343Listed by: F.C. TUCKER COMPANY - New
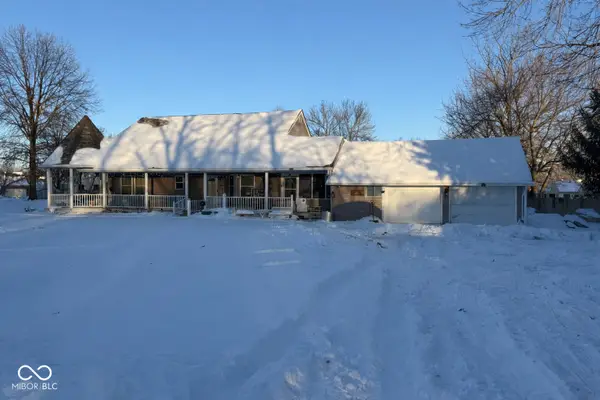 $260,000Active4 beds 3 baths2,230 sq. ft.
$260,000Active4 beds 3 baths2,230 sq. ft.6335 Zionsville Road, Indianapolis, IN 46268
MLS# 22082122Listed by: AMR REAL ESTATE LLC

