6552 Locust Grove Drive, Indianapolis, IN 46237
Local realty services provided by:Schuler Bauer Real Estate ERA Powered
6552 Locust Grove Drive,Indianapolis, IN 46237
$310,000
- 4 Beds
- 3 Baths
- 2,443 sq. ft.
- Single family
- Pending
Listed by: christopher nguyen
Office: century 21 scheetz
MLS#:22051306
Source:IN_MIBOR
Price summary
- Price:$310,000
- Price per sq. ft.:$126.89
About this home
Do not miss this spacious and move-in ready 4-bedroom, 2.5-bath home nestled in Indianapolis's Southern Ridge subdivision. This home comes equipped with a new water heater (2022), newer HVAC (2020), new appliances (2025), and a peaceful backyard with a brand new deck (2025). As you enter the home you will notice the 9' ceilings and massive living room that opens into the kitchen and sunroom. The kitchen offers a generous island, perfect for culinary exploration or casual gatherings. The sunroom fills the main level with natural lighting and provides access to the fenced in backyard - a perfect area to create long lasting, core memories. On the main level you will also find a private office that can double as a recreational or game room. Upstairs you will find the 4 bedrooms that includes a primary en-suite, 3 practical bedrooms, a second full-bathroom, and a conveniently located laundry room. This home truly has it all while offering a blend of comfort and functionality, creating an exceptional place to call home.
Contact an agent
Home facts
- Year built:2006
- Listing ID #:22051306
- Added:153 day(s) ago
- Updated:December 17, 2025 at 10:28 PM
Rooms and interior
- Bedrooms:4
- Total bathrooms:3
- Full bathrooms:2
- Half bathrooms:1
- Living area:2,443 sq. ft.
Heating and cooling
- Cooling:Central Electric
- Heating:Electric, Forced Air
Structure and exterior
- Year built:2006
- Building area:2,443 sq. ft.
- Lot area:0.15 Acres
Utilities
- Water:Public Water
Finances and disclosures
- Price:$310,000
- Price per sq. ft.:$126.89
New listings near 6552 Locust Grove Drive
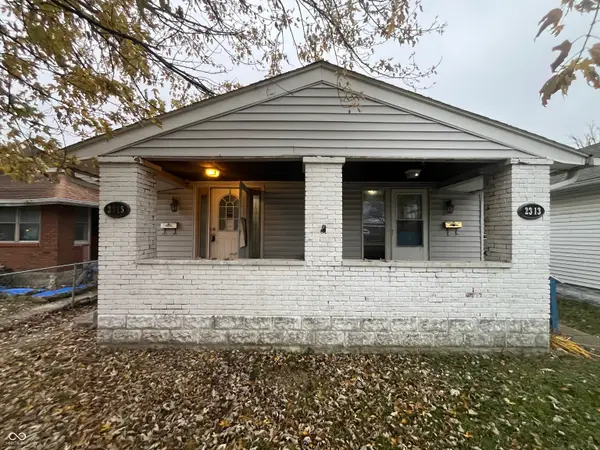 $114,000Active-- beds -- baths
$114,000Active-- beds -- baths2313 Southeastern Avenue, Indianapolis, IN 46201
MLS# 22075690Listed by: T&H REALTY SERVICES, INC.- New
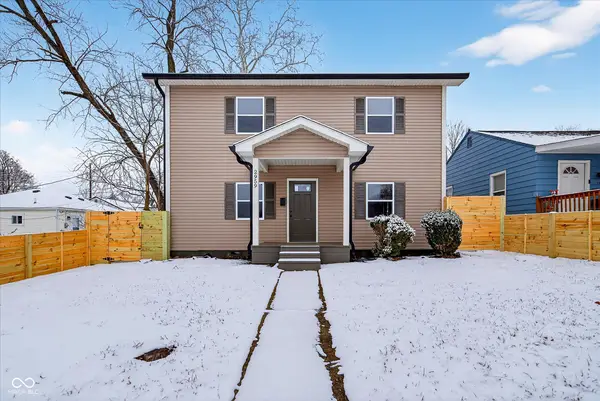 $225,000Active3 beds 2 baths1,440 sq. ft.
$225,000Active3 beds 2 baths1,440 sq. ft.2959 N Lasalle Street, Indianapolis, IN 46218
MLS# 22077234Listed by: COMPASS INDIANA, LLC - New
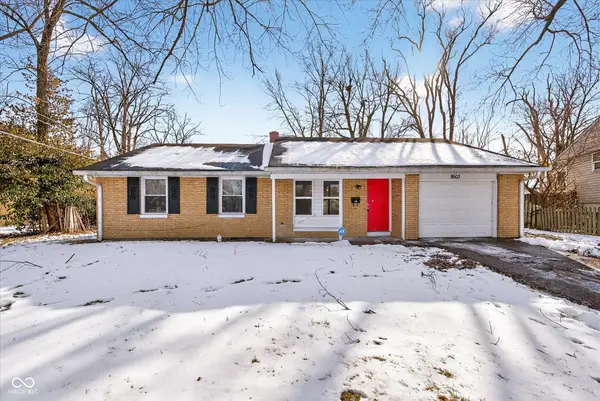 $179,900Active4 beds 2 baths1,197 sq. ft.
$179,900Active4 beds 2 baths1,197 sq. ft.8603 E 42nd Place, Indianapolis, IN 46226
MLS# 22077270Listed by: T&H REALTY SERVICES, INC. - New
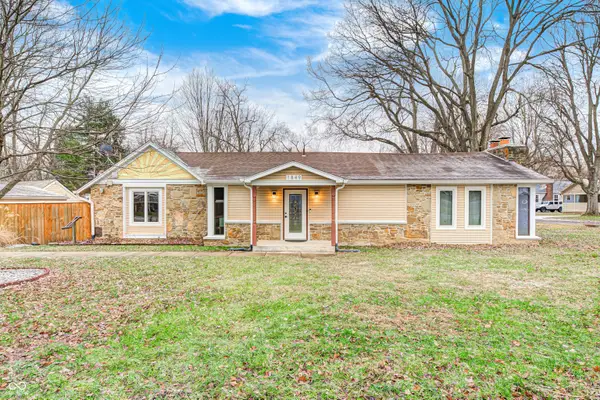 $245,000Active3 beds 3 baths1,470 sq. ft.
$245,000Active3 beds 3 baths1,470 sq. ft.1849 E 68th Street, Indianapolis, IN 46220
MLS# 22076832Listed by: UNITED REAL ESTATE INDPLS - New
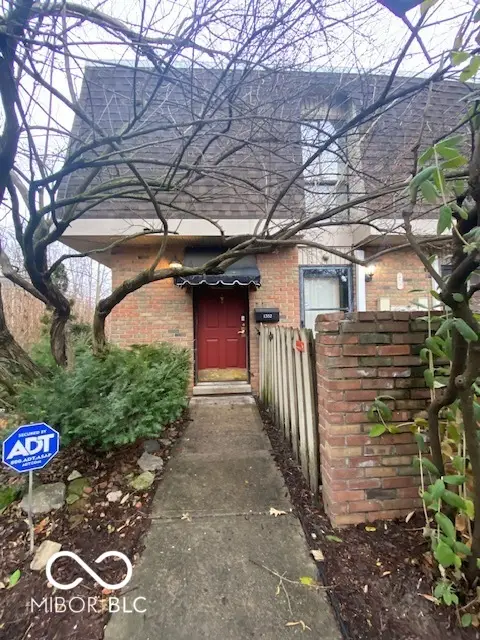 $60,000Active2 beds 2 baths1,216 sq. ft.
$60,000Active2 beds 2 baths1,216 sq. ft.1352 Tishman Lane, Indianapolis, IN 46260
MLS# 22077237Listed by: F.C. TUCKER COMPANY - New
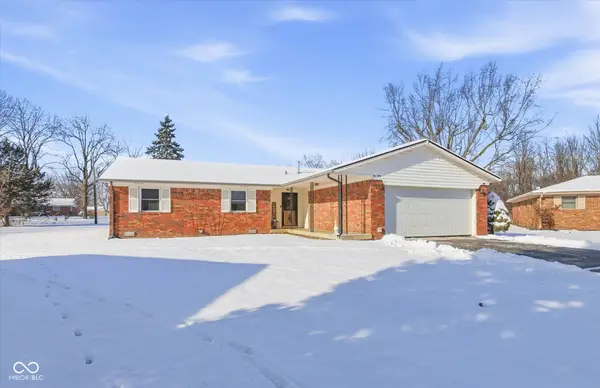 $245,000Active3 beds 2 baths1,384 sq. ft.
$245,000Active3 beds 2 baths1,384 sq. ft.1040 Dukane Court, Indianapolis, IN 46241
MLS# 22077238Listed by: AMERICAN DREAM TEAM REAL ESTATE - New
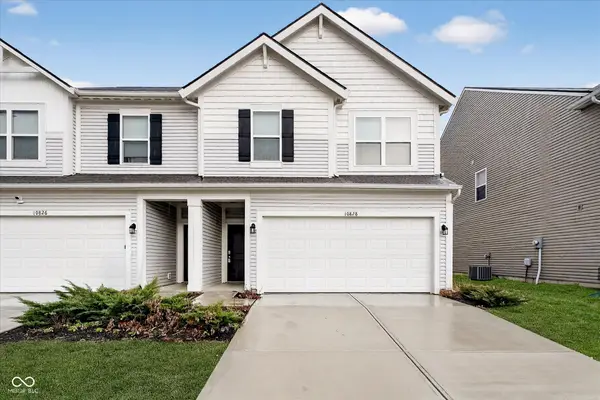 $259,000Active4 beds 3 baths1,932 sq. ft.
$259,000Active4 beds 3 baths1,932 sq. ft.10828 Penwell Way, Indianapolis, IN 46235
MLS# 22077292Listed by: HONOR REALTY LLC - New
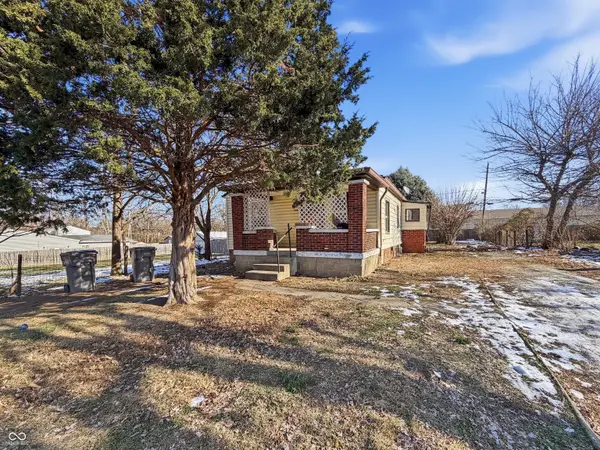 $101,900Active2 beds 1 baths1,140 sq. ft.
$101,900Active2 beds 1 baths1,140 sq. ft.2653 S Randolph Street, Indianapolis, IN 46203
MLS# 22077301Listed by: RED BRIDGE REAL ESTATE - New
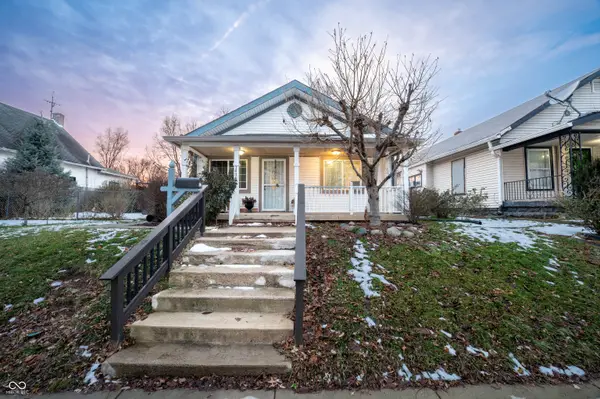 $129,000Active2 beds 1 baths864 sq. ft.
$129,000Active2 beds 1 baths864 sq. ft.1434 Winfield Avenue, Indianapolis, IN 46222
MLS# 22074170Listed by: CENTURY 21 SCHEETZ - New
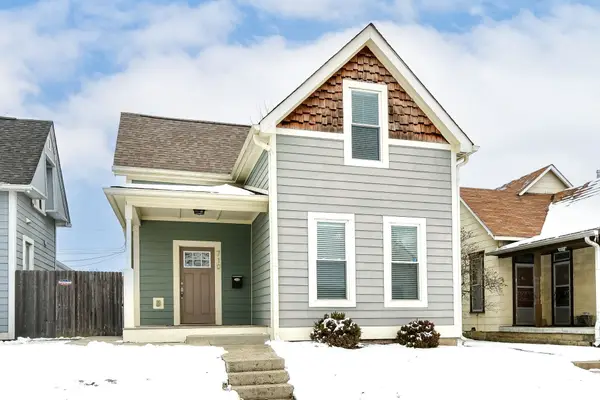 $349,999Active3 beds 3 baths1,758 sq. ft.
$349,999Active3 beds 3 baths1,758 sq. ft.710 Iowa Street, Indianapolis, IN 46203
MLS# 22076938Listed by: KELLER WILLIAMS INDY METRO NE
