6575 Robin Hood Drive, Indianapolis, IN 46227
Local realty services provided by:Schuler Bauer Real Estate ERA Powered
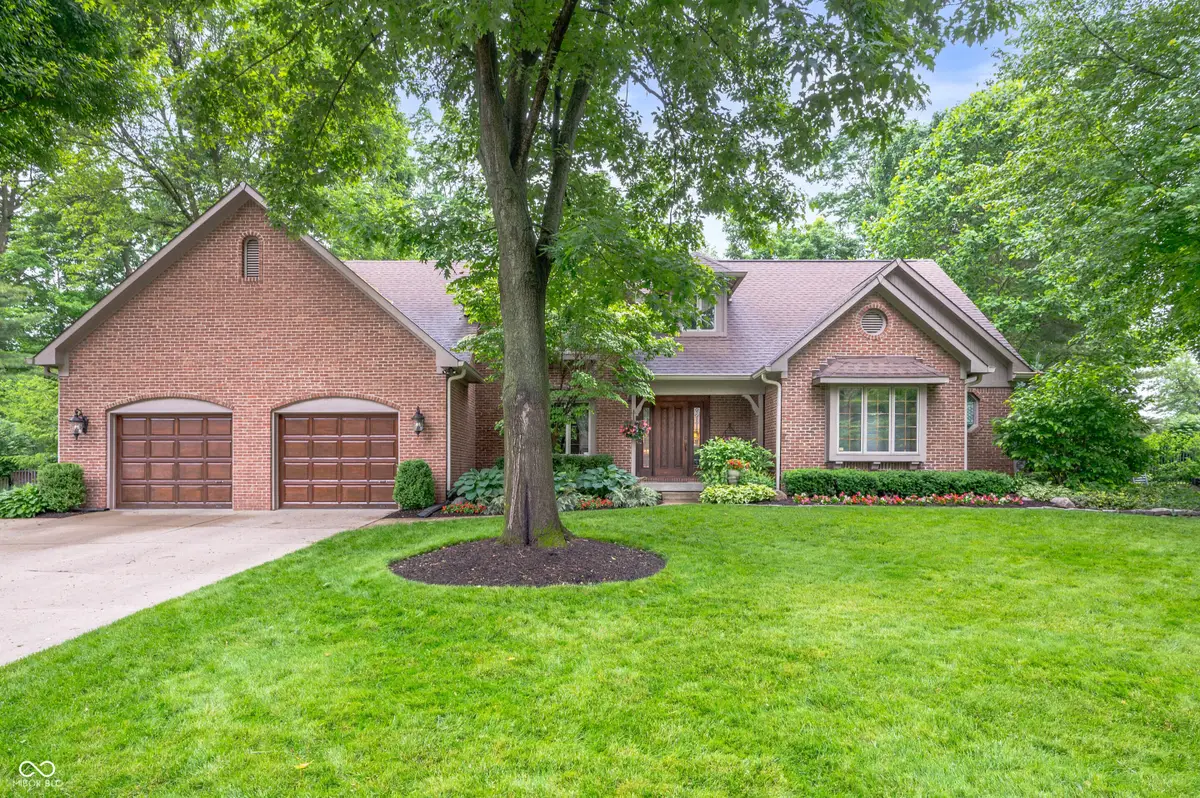

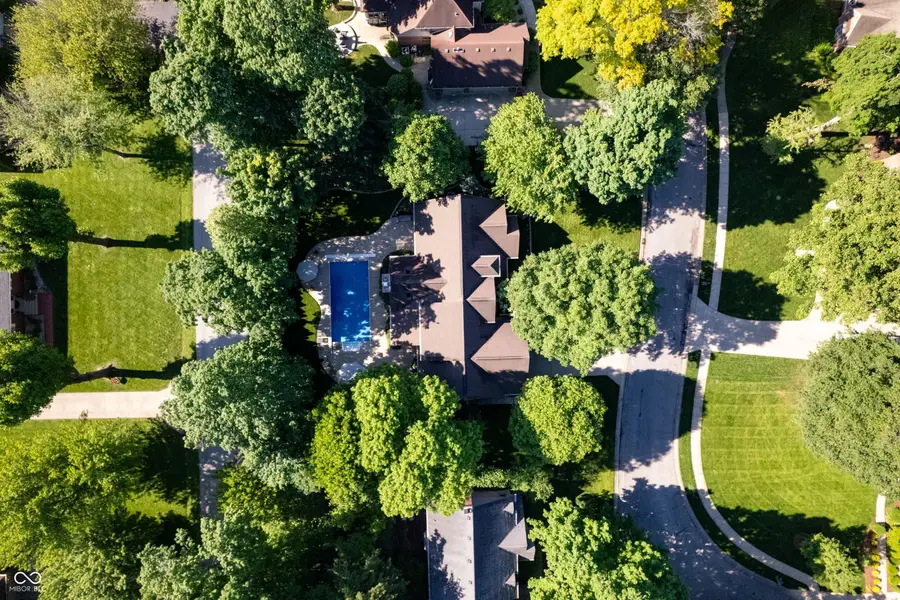
Listed by:jenny laughner
Office:century 21 scheetz
MLS#:22038274
Source:IN_MIBOR
Price summary
- Price:$599,900
- Price per sq. ft.:$144.03
About this home
Tucked away on a quiet cul-de-sac in sought-after Forrest Commons, this custom 5-bedroom, 3.5-bath home is a private sanctuary designed for both luxury and comfort. The standout feature≠ A truly breathtaking backyard oasis on a beautifully landscaped tree-lined private 1/3-acre lot with full iron fencing, ensuring your personal retreat is secluded from the outside world. Step inside to a stunning main level that boasts a spacious office, soaring vaulted ceiling in the family room with a cozy gas fireplace, and a gourmet kitchen that opens seamlessly into a sunroom & breakfast nook-perfect for everyday living or entertaining. The kitchen features granite countertops and updated stainless steel appliances, blending style with function. The main-floor primary suite offers direct access to the backyard, a large walk-in closet, a tiled shower, and a separate garden tub-your personal escape at the end of the day. Upstairs, find two oversized ensuite bedrooms with charming study nooks, an expansive rec room (or 5th bedroom) and a massive finished storage room with built in shelving. The finished basement adds even more flexibility with two large recreation areas, ideal for a game room, home gym, theater, or guest space-plus additional storage. Oversized garage with built in storage, workshop area, epoxy floors. It is the exterior that sets this home apart: Heated saltwater sport pool (3.5'-5' depth) ideal for volleyball, lounging, or laps, built-in gas grill (no more propane tanks!), lush, low-maintenance perennial landscaping, outdoor cafe lighting, cantilever umbrella, and pool cleaning robot all included. Surrounded by mature trees and strategic landscaping for unparalleled backyard privacy. Enjoy peace of mind with recent updates: pool liner & pump (2023), dual-zone HVAC (2018), water softener & water heater (2018), new 2nd furnace (2023 w/10-year warranty), & LeafFilter gutter system (2024). This home is the complete luxury package!
Contact an agent
Home facts
- Year built:1989
- Listing Id #:22038274
- Added:71 day(s) ago
- Updated:August 14, 2025 at 03:39 PM
Rooms and interior
- Bedrooms:5
- Total bathrooms:4
- Full bathrooms:3
- Half bathrooms:1
- Living area:4,165 sq. ft.
Heating and cooling
- Cooling:Central Electric
- Heating:Heat Pump
Structure and exterior
- Year built:1989
- Building area:4,165 sq. ft.
- Lot area:0.33 Acres
Schools
- High school:Perry Meridian High School
- Middle school:Perry Meridian Middle School
- Elementary school:William Henry Burkhart Elementary
Utilities
- Water:Public Water
Finances and disclosures
- Price:$599,900
- Price per sq. ft.:$144.03
New listings near 6575 Robin Hood Drive
- New
 $185,900Active-- beds -- baths
$185,900Active-- beds -- baths1329 Phillips Drive, Indianapolis, IN 46241
MLS# 22056571Listed by: BHB REAL ESTATE GROUP - New
 $219,000Active3 beds 3 baths1,920 sq. ft.
$219,000Active3 beds 3 baths1,920 sq. ft.2341 N Rural Street, Indianapolis, IN 46218
MLS# 22056881Listed by: REALTY WORLD INDY - New
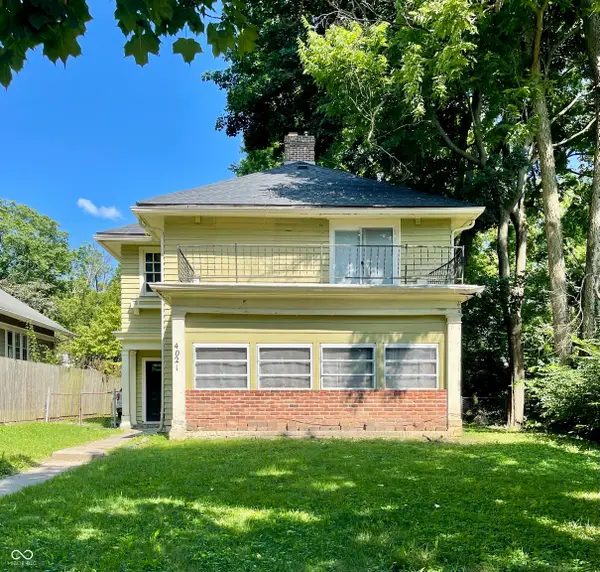 $300,000Active4 beds 3 baths2,578 sq. ft.
$300,000Active4 beds 3 baths2,578 sq. ft.4021 Guilford Avenue, Indianapolis, IN 46205
MLS# 22054433Listed by: MAMBA REALTY - New
 $183,200Active3 beds 2 baths925 sq. ft.
$183,200Active3 beds 2 baths925 sq. ft.3536 N Hawthorne Lane, Indianapolis, IN 46218
MLS# 22056147Listed by: ALLIANCE ENTERPRISE SERVICES, LLC - New
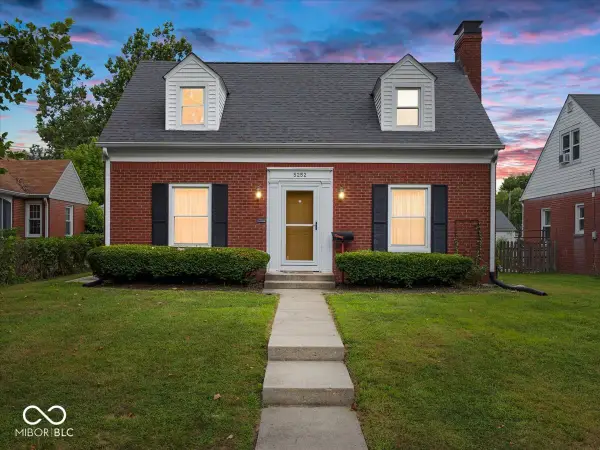 $294,900Active3 beds 2 baths2,020 sq. ft.
$294,900Active3 beds 2 baths2,020 sq. ft.5252 E St Clair Street, Indianapolis, IN 46219
MLS# 22056266Listed by: FULL CANOPY REAL ESTATE, LLC - New
 $290,000Active2 beds 2 baths1,352 sq. ft.
$290,000Active2 beds 2 baths1,352 sq. ft.1306 N Tacoma Avenue, Indianapolis, IN 46201
MLS# 22056509Listed by: @PROPERTIES - New
 $239,900Active3.6 Acres
$239,900Active3.6 Acres5170 S 800 W, Indianapolis, IN 46239
MLS# 22056896Listed by: TITAN REAL ESTATE, LLC - New
 $364,000Active3 beds 2 baths1,907 sq. ft.
$364,000Active3 beds 2 baths1,907 sq. ft.8611 Kenasaw Court, Indianapolis, IN 46217
MLS# 22056076Listed by: F.C. TUCKER COMPANY - New
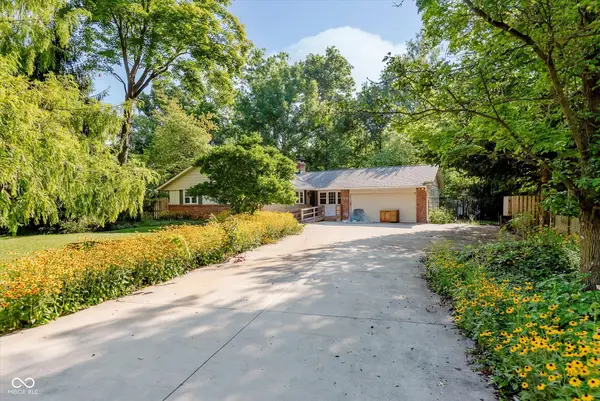 $348,900Active3 beds 2 baths1,376 sq. ft.
$348,900Active3 beds 2 baths1,376 sq. ft.9221 N Delaware Street, Indianapolis, IN 46240
MLS# 22056627Listed by: COMPASS INDIANA, LLC - New
 $320,000Active2 beds 1 baths1,032 sq. ft.
$320,000Active2 beds 1 baths1,032 sq. ft.6431 N Park Avenue, Indianapolis, IN 46220
MLS# 22056716Listed by: EXP REALTY, LLC
