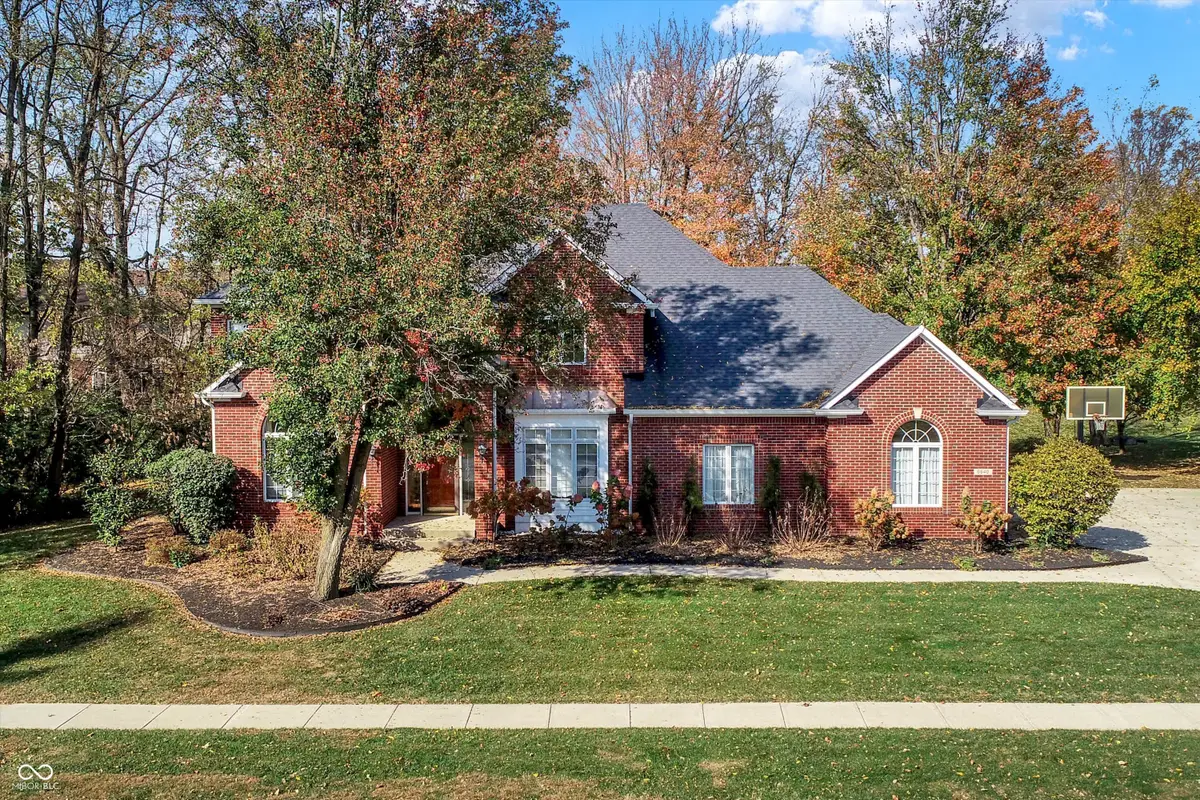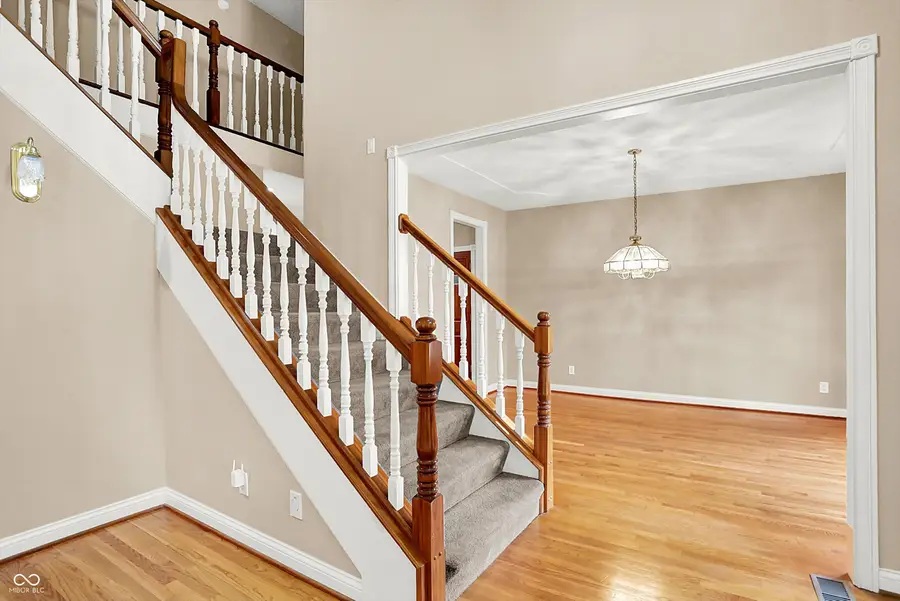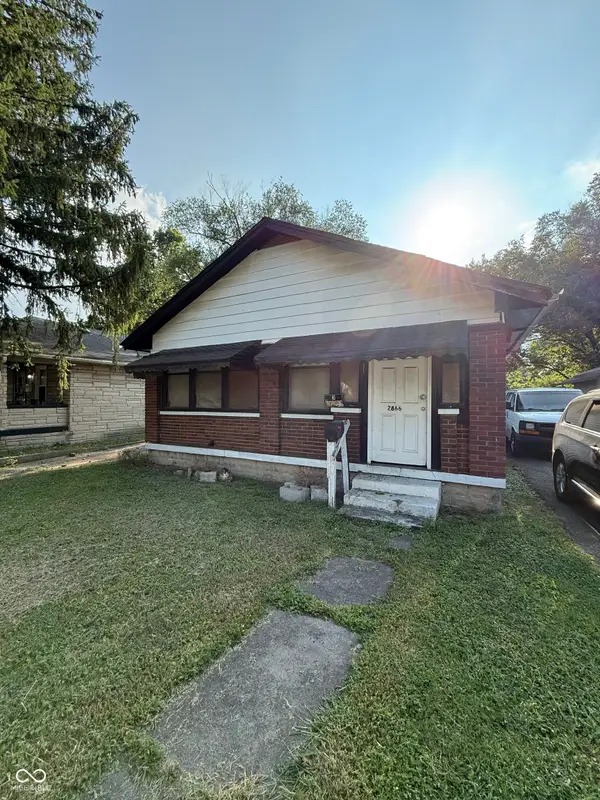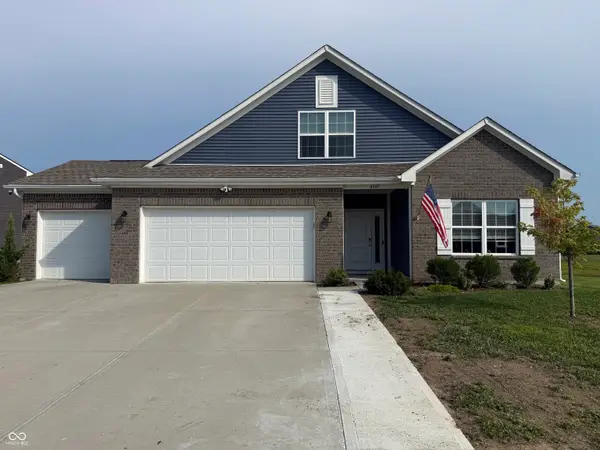6640 Greenridge Drive, Indianapolis, IN 46278
Local realty services provided by:Schuler Bauer Real Estate ERA Powered



6640 Greenridge Drive,Indianapolis, IN 46278
$599,000
- 4 Beds
- 5 Baths
- 4,342 sq. ft.
- Single family
- Active
Listed by:craig olney
Office:united real estate indpls
MLS#:22009039
Source:IN_MIBOR
Price summary
- Price:$599,000
- Price per sq. ft.:$137.95
About this home
Back on the market with new main level paint and tankless water heater. Beautiful 4 Bedroom 5 bath all brick home in the best location in Worthington on West 86th. Facing south on the corner lot allows great light through the large windows and glass entry of the foyer, dining and living rooms. From the front door entry you are greeted with a split staircase, formal dining room and formal living room. The remainder of the main level includes an office, great room, kitchen with casual dining area and laundry room. The kitchen, casual dining and great room are open and face the back yard through large windows. The great room, with fireplace and builtin bookshelves, has sliding glass doors which allow access to the screened in covered porch. This room then flows into the casual dining area with a giant bay window overlooking the deck and back yard. This area opens to a bright and spacious kitchen with tons of counter space, large island, plenty of cabinets and appliances for all your cooking needs. The bedrooms are all situated on the upper level. The large primary bedroom with double door entry hosts a huge primary bath with double sinks, a new walk in whirlpool spa, full shower stall, auxillary heater, and custom walk in closet. The other bedrooms all have private baths attached and custom walk in closets. The basement has over 900 sq ft of finished space, a full bath, and open concept. The open space is about 1/3 carpeted and could be a theater or family room. A 3 car garage, irrigation system, alarm system, central vacuum system, double sump pumps, water purification system, 2 zone controlled HVAC system located is just accross the street from the neighborhood clubhouse, tennis courts and pool make this an exceptional property.
Contact an agent
Home facts
- Year built:1994
- Listing Id #:22009039
- Added:291 day(s) ago
- Updated:August 01, 2025 at 12:39 AM
Rooms and interior
- Bedrooms:4
- Total bathrooms:5
- Full bathrooms:5
- Living area:4,342 sq. ft.
Heating and cooling
- Cooling:Central Electric
- Heating:Forced Air
Structure and exterior
- Year built:1994
- Building area:4,342 sq. ft.
- Lot area:0.47 Acres
Schools
- High school:Pike High School
Utilities
- Water:Public Water
Finances and disclosures
- Price:$599,000
- Price per sq. ft.:$137.95
New listings near 6640 Greenridge Drive
- New
 $60,000Active-- beds -- baths1 sq. ft.
$60,000Active-- beds -- baths1 sq. ft.3037 S Rybolt Avenue, Indianapolis, IN 46241
MLS# 22057246Listed by: JENEENE WEST REALTY, LLC - New
 $83,000Active3 beds 1 baths1,036 sq. ft.
$83,000Active3 beds 1 baths1,036 sq. ft.2866 Forest Manor Avenue, Indianapolis, IN 46218
MLS# 22057366Listed by: RODRIGUEZ REAL ESTATE GROUP - New
 $475,000Active-- beds -- baths
$475,000Active-- beds -- baths305 N Devon Avenue, Indianapolis, IN 46219
MLS# 22057405Listed by: NEU REAL ESTATE GROUP - New
 $175,000Active4 beds 2 baths1,752 sq. ft.
$175,000Active4 beds 2 baths1,752 sq. ft.758 Wallace Avenue, Indianapolis, IN 46201
MLS# 22056170Listed by: EXP REALTY, LLC - New
 $219,900Active3 beds 1 baths1,260 sq. ft.
$219,900Active3 beds 1 baths1,260 sq. ft.922 N Riley Avenue, Indianapolis, IN 46201
MLS# 22056809Listed by: RE/MAX COMPLETE - New
 $370,000Active4 beds 3 baths2,300 sq. ft.
$370,000Active4 beds 3 baths2,300 sq. ft.4547 Ozark Lane, Indianapolis, IN 46239
MLS# 22057213Listed by: CROSSROADS REAL ESTATE GROUP LLC - New
 $110,000Active3 beds 2 baths1,248 sq. ft.
$110,000Active3 beds 2 baths1,248 sq. ft.4525 E 37th Street, Indianapolis, IN 46218
MLS# 22057304Listed by: T&H REALTY SERVICES, INC. - New
 $99,900Active3 beds 1 baths1,100 sq. ft.
$99,900Active3 beds 1 baths1,100 sq. ft.1123 S Pershing Avenue, Indianapolis, IN 46221
MLS# 22057342Listed by: FS HOUSES LLC - New
 $290,000Active3 beds 2 baths1,481 sq. ft.
$290,000Active3 beds 2 baths1,481 sq. ft.4609 Whitridge Lane, Indianapolis, IN 46237
MLS# 22057356Listed by: SERVING YOU REALTY - New
 $124,999Active2 beds 1 baths980 sq. ft.
$124,999Active2 beds 1 baths980 sq. ft.1510 E Gimber Street, Indianapolis, IN 46203
MLS# 22057376Listed by: EPIQUE INC
