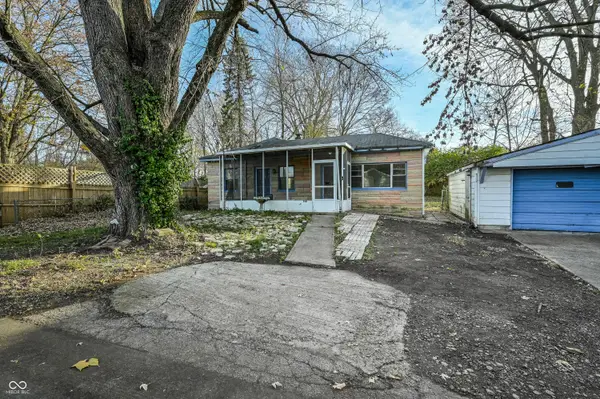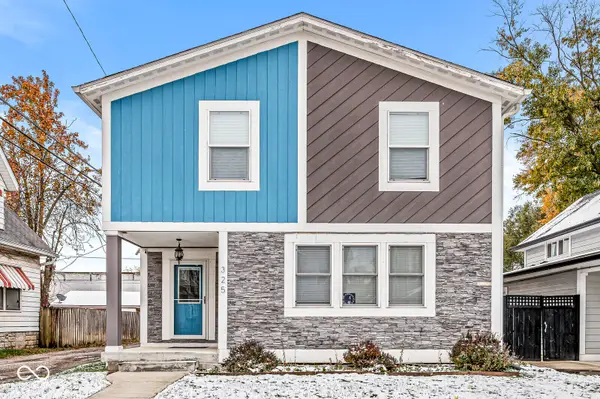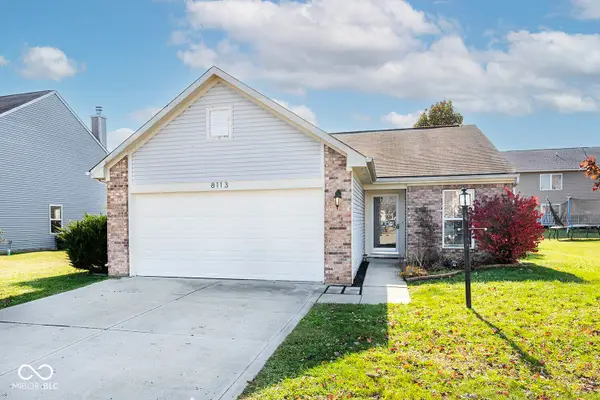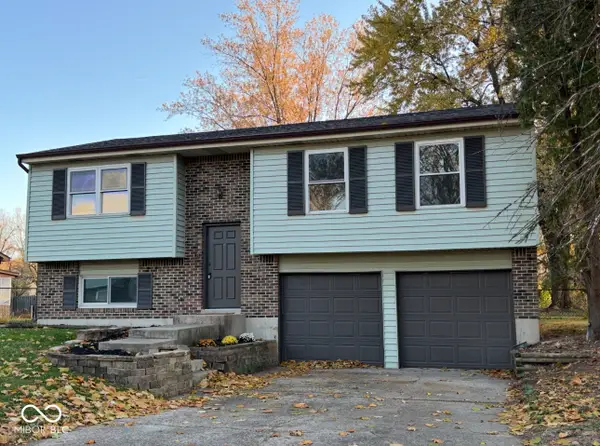6644 Mcfarland Road, Indianapolis, IN 46227
Local realty services provided by:Schuler Bauer Real Estate ERA Powered
Listed by: derek gutting
Office: keller williams indpls metro n
MLS#:22066775
Source:IN_MIBOR
Price summary
- Price:$359,900
- Price per sq. ft.:$156.89
About this home
Endless opportunities await! Well maintained 3 br / 3 bath home sitting on a quiet and peaceful 1+ acre lot with no HOA. From the inviting wraparound front porch and glass enclosed rear patio, to the most incredible 4 to 6 car detached garage, a dream set up for a handyman, car enthusiast or small business owner, let the imagination run wild. The detached garage has new 200 amp electrical panel, built in cabinetry and is heated. Inside, the family room welcomes you with hardwood floors, built in shelving and a wood burning fireplace. Kitchen features a tile backsplash, pantry and all brand new stainless steel appliances. The basement was recently finished, adding flexibility, complete with a bedroom, full bath and a bonus / hobby room, ideal for guests or extended family. You will absolutely fall in love with the evenings in the patio, multi level rear deck and fenced rear yard. Or turn this into an investment opportunity for either a long term or short term rental with the possibility of multiple revenue streams, renting out the detached garage separately for car/boat storage or a contractor garage. Recent updates include: Roof (approx. 5 years old), Radon Mitigation system, reverse osmosis system with 4 stage filtration, UV light, updated electrical, new ejector pit and so much more. Don't miss this rare opportunity - homes like this with acreage, updates, and flexibility are hard to find in Indianapolis!
Contact an agent
Home facts
- Year built:1920
- Listing ID #:22066775
- Added:38 day(s) ago
- Updated:November 15, 2025 at 08:45 AM
Rooms and interior
- Bedrooms:3
- Total bathrooms:3
- Full bathrooms:3
- Living area:2,294 sq. ft.
Heating and cooling
- Cooling:Central Electric
- Heating:Forced Air
Structure and exterior
- Year built:1920
- Building area:2,294 sq. ft.
- Lot area:1.05 Acres
Schools
- High school:Southport High School
- Middle school:Southport Middle School
- Elementary school:Southport Elementary School
Finances and disclosures
- Price:$359,900
- Price per sq. ft.:$156.89
New listings near 6644 Mcfarland Road
- New
 $84,000Active0.57 Acres
$84,000Active0.57 Acres246 Melissa Ann Court, Indianapolis, IN 46234
MLS# 22071116Listed by: BLUPRINT REAL ESTATE GROUP - New
 $199,500Active2 beds 1 baths1,131 sq. ft.
$199,500Active2 beds 1 baths1,131 sq. ft.48 Bankers Lane, Indianapolis, IN 46201
MLS# 22073472Listed by: ASSET ONE REAL ESTATE COMPANY - New
 $150,000Active4 beds 1 baths1,116 sq. ft.
$150,000Active4 beds 1 baths1,116 sq. ft.5101 Clarendon Road, Indianapolis, IN 46208
MLS# 22073558Listed by: TRUEBLOOD REAL ESTATE - New
 $150,000Active2 beds 1 baths844 sq. ft.
$150,000Active2 beds 1 baths844 sq. ft.1852 N Audubon Road, Indianapolis, IN 46218
MLS# 22073194Listed by: AMR REAL ESTATE LLC - New
 $395,000Active3 beds 3 baths2,580 sq. ft.
$395,000Active3 beds 3 baths2,580 sq. ft.325 Sanders Street, Indianapolis, IN 46225
MLS# 22073538Listed by: RED DOOR REAL ESTATE - Open Sun, 12 to 2pmNew
 $338,800Active4 beds 3 baths2,407 sq. ft.
$338,800Active4 beds 3 baths2,407 sq. ft.6109 Tolliston Drive, Indianapolis, IN 46236
MLS# 22073543Listed by: @HOME INDIANA - New
 $35,000Active1.54 Acres
$35,000Active1.54 Acres2422 Nicolai Street, Indianapolis, IN 46239
MLS# 202546171Listed by: UPTOWN REALTY GROUP - New
 $265,000Active3 beds 2 baths1,264 sq. ft.
$265,000Active3 beds 2 baths1,264 sq. ft.8113 Rambling Road, Indianapolis, IN 46239
MLS# 22073487Listed by: THE STEWART HOME GROUP - New
 $395,000Active4 beds 4 baths4,276 sq. ft.
$395,000Active4 beds 4 baths4,276 sq. ft.4377 Kessler Boulevard North Drive, Indianapolis, IN 46228
MLS# 22073530Listed by: CROSSROADS LINK REALTY - New
 $259,000Active3 beds 2 baths1,568 sq. ft.
$259,000Active3 beds 2 baths1,568 sq. ft.4013 Mistletoe Drive, Indianapolis, IN 46237
MLS# 22073535Listed by: YOUR REALTY LINK, LLC
