6712 Forrest Commons Boulevard, Indianapolis, IN 46227
Local realty services provided by:Schuler Bauer Real Estate ERA Powered
6712 Forrest Commons Boulevard,Indianapolis, IN 46227
$450,000
- 4 Beds
- 3 Baths
- 2,554 sq. ft.
- Single family
- Pending
Listed by: david lucas
Office: keller williams indy metro s
MLS#:22030462
Source:IN_MIBOR
Price summary
- Price:$450,000
- Price per sq. ft.:$176.19
About this home
Massive Price Adjustment!! Motivated Seller. Great Opportunity to own a home in desirable Forrest Commons. Enjoy this beautiful 4BR brick home with a park like setting. Enter into a bright two story foyer that leads to a cozy living room that features a brick gas fireplace, custom coffered ceilings and crown molding throughout. Large gourmet eat-in kitchen with granite counter tops, SS appliances, wine rack, pantry, center island and tons of cabinets and countertop space. Enjoy the stunning view from this eat-in kitchen. Formal dining room with crown molding and large bow window showcasing the beautiful landscaped yard. Relax in the MBR suite on the main level that features his and her closets, double vanity, separate tub and extra large walk-in tiled shower. Three additional nice size bedrooms on the upper level. Unwind in the screened-in patio with a breath taking view of the pond that features a large fountain. Oversized custom concrete patio for all your outdoor entertaining. 2 car finished attached garage that features a heated office/workshop.
Contact an agent
Home facts
- Year built:1987
- Listing ID #:22030462
- Added:275 day(s) ago
- Updated:January 03, 2026 at 08:37 AM
Rooms and interior
- Bedrooms:4
- Total bathrooms:3
- Full bathrooms:2
- Half bathrooms:1
- Living area:2,554 sq. ft.
Heating and cooling
- Cooling:Central Electric
- Heating:Forced Air
Structure and exterior
- Year built:1987
- Building area:2,554 sq. ft.
- Lot area:0.36 Acres
Utilities
- Water:Public Water
Finances and disclosures
- Price:$450,000
- Price per sq. ft.:$176.19
New listings near 6712 Forrest Commons Boulevard
- New
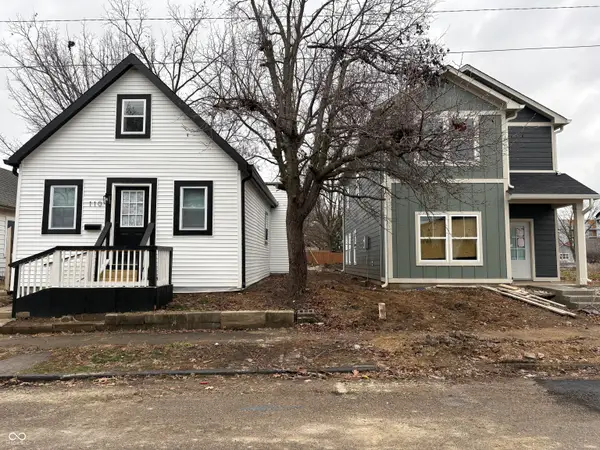 $279,500Active3 beds 2 baths1,880 sq. ft.
$279,500Active3 beds 2 baths1,880 sq. ft.110 Wisconsin Street, Indianapolis, IN 46225
MLS# 22078356Listed by: EXP REALTY, LLC 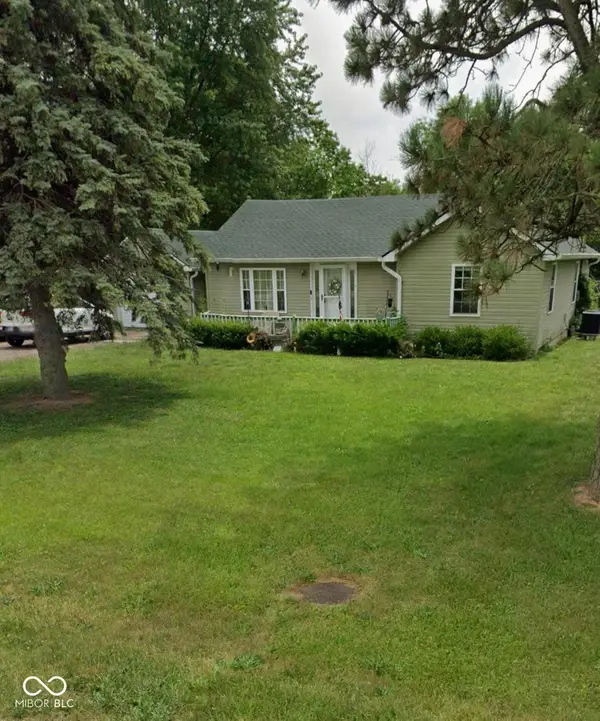 $140,000Pending3 beds 2 baths1,128 sq. ft.
$140,000Pending3 beds 2 baths1,128 sq. ft.8849 Mcgaughey Road, Indianapolis, IN 46239
MLS# 22078355Listed by: THE STEWART HOME GROUP- New
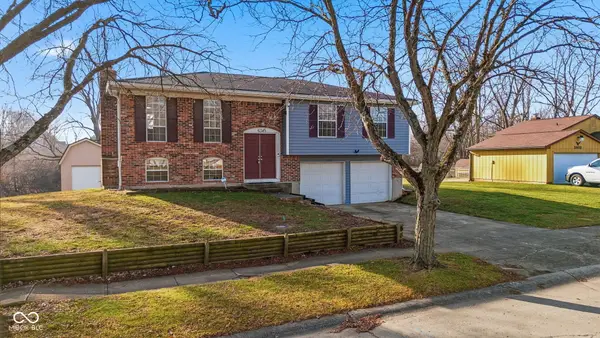 $270,000Active3 beds 3 baths2,156 sq. ft.
$270,000Active3 beds 3 baths2,156 sq. ft.5745 Dollar Hide South Drive S, Indianapolis, IN 46221
MLS# 22078227Listed by: INDIANA GOLD GROUP - New
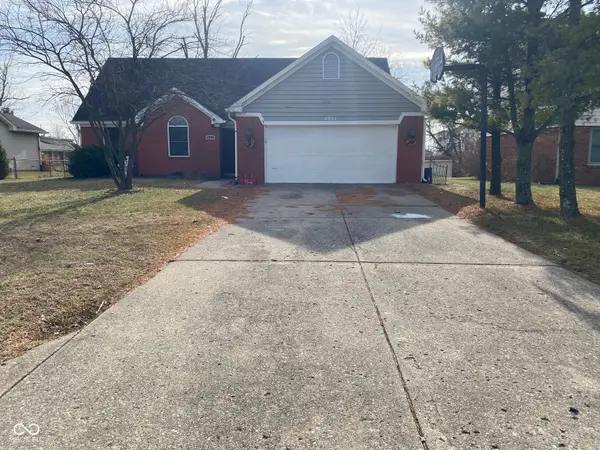 $275,000Active4 beds 3 baths1,853 sq. ft.
$275,000Active4 beds 3 baths1,853 sq. ft.4951 Ehler Drive, Indianapolis, IN 46237
MLS# 22078348Listed by: CROSSROADS LINK REALTY - New
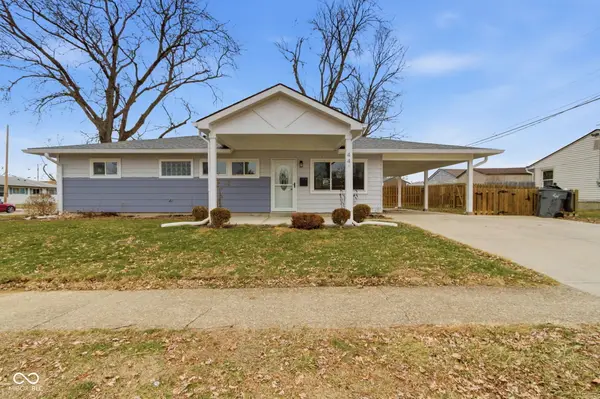 $225,000Active4 beds 2 baths1,066 sq. ft.
$225,000Active4 beds 2 baths1,066 sq. ft.4436 Hollister Drive, Indianapolis, IN 46222
MLS# 22078304Listed by: GARNET GROUP - New
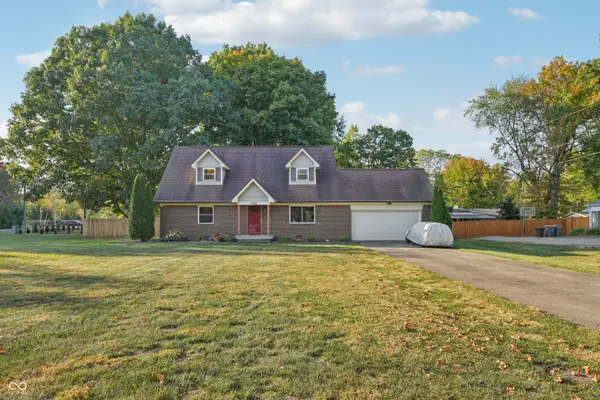 $350,000Active4 beds 3 baths2,320 sq. ft.
$350,000Active4 beds 3 baths2,320 sq. ft.6102 Hazelwood Avenue, Indianapolis, IN 46228
MLS# 22078334Listed by: KELLER WILLIAMS INDPLS METRO N - New
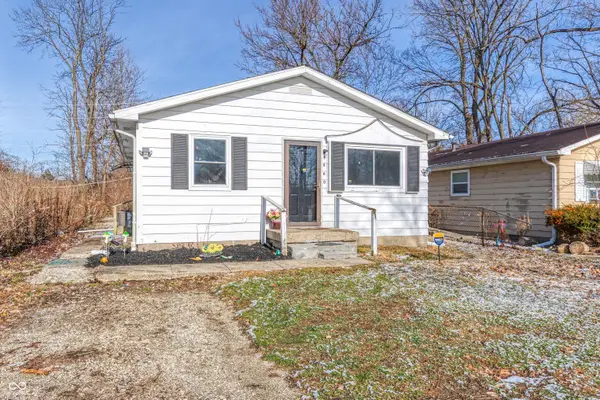 $110,000Active3 beds 2 baths1,104 sq. ft.
$110,000Active3 beds 2 baths1,104 sq. ft.5660 E 34th Street, Indianapolis, IN 46218
MLS# 22078347Listed by: REAL BROKER, LLC - New
 $325,000Active3 beds 3 baths2,137 sq. ft.
$325,000Active3 beds 3 baths2,137 sq. ft.1602 Friendship Drive, Indianapolis, IN 46217
MLS# 22071310Listed by: F.C. TUCKER COMPANY - New
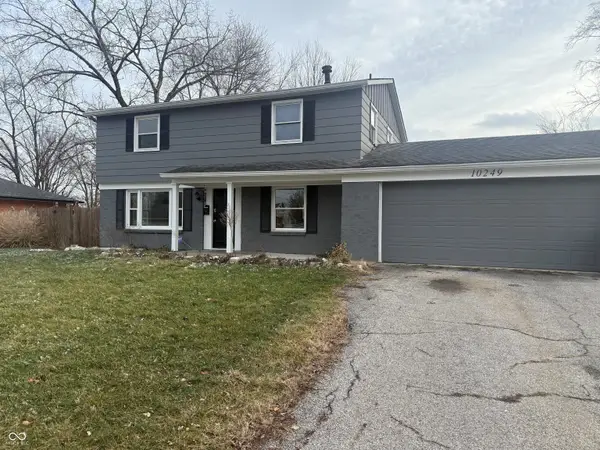 $239,000Active4 beds 2 baths2,076 sq. ft.
$239,000Active4 beds 2 baths2,076 sq. ft.10249 Ronald Court, Indianapolis, IN 46229
MLS# 22076480Listed by: KELLER WILLIAMS INDY METRO NE - New
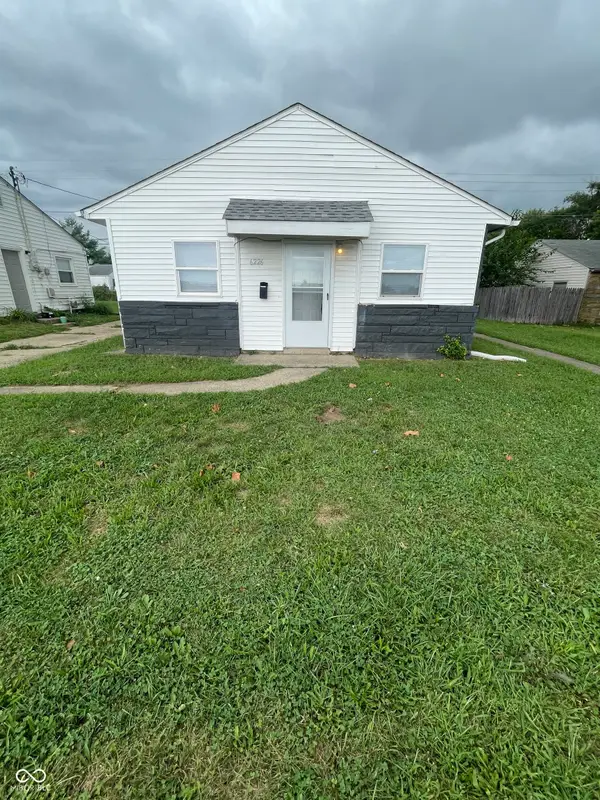 $165,000Active-- beds -- baths
$165,000Active-- beds -- baths6226 E 21st Street, Indianapolis, IN 46219
MLS# 22078173Listed by: KELLER WILLIAMS INDPLS METRO N
