- ERA
- Indiana
- Indianapolis
- 675 Woodruff Place West Drive
675 Woodruff Place West Drive, Indianapolis, IN 46201
Local realty services provided by:Schuler Bauer Real Estate ERA Powered
675 Woodruff Place West Drive,Indianapolis, IN 46201
$525,000
- 5 Beds
- 3 Baths
- 3,000 sq. ft.
- Single family
- Active
Listed by: rob measel, alexa schutz
Office: f.c. tucker company
MLS#:22062049
Source:IN_MIBOR
Price summary
- Price:$525,000
- Price per sq. ft.:$125
About this home
Welcome to Woodruff Place-the first platted subdivision in Indianapolis and one of the city's most beloved neighborhoods! Statuary, magnificent fountains, landscaped esplanades, and towering trees create a timeless setting less than 10 blocks from downtown. This charming residence on a rare double lot blends historic character with thoughtful updates. A glass-enclosed front porch invites you to savor morning coffee or evening wine while taking in the beauty of the neighborhood. Inside, original hardwood floors and period details set the stage. The formal living room is anchored by a striking fireplace flanked by built-in bookshelves, creating a warm, inviting centerpiece. The updated eat-in kitchen is the heart of the home, ideal for everyday living or entertaining. It flows seamlessly to a spacious covered patio overlooking the beautifully landscaped rear and side yards. The main-floor primary suite-a sought-after feature-includes a full bath and a Rookwood tile fireplace for added charm. Upstairs, you'll find three generous bedrooms and a second full bath, along with two staircases for added character and convenience. The third level offers another bedroom plus a versatile family room, studio, or creative space, along with ample storage. The lower level provides even more storage, laundry hook-ups, and a half bath. Completing this exceptional property is a two-car detached garage. As part of a designated historic district under the Indianapolis Historic Preservation Commission, this home offers not only style and space but also a place in one of the city's most treasured neighborhoods.
Contact an agent
Home facts
- Year built:1910
- Listing ID #:22062049
- Added:143 day(s) ago
- Updated:February 02, 2026 at 05:40 PM
Rooms and interior
- Bedrooms:5
- Total bathrooms:3
- Full bathrooms:2
- Half bathrooms:1
- Living area:3,000 sq. ft.
Heating and cooling
- Cooling:Central Electric
- Heating:Forced Air
Structure and exterior
- Year built:1910
- Building area:3,000 sq. ft.
- Lot area:0.31 Acres
Utilities
- Water:Public Water
Finances and disclosures
- Price:$525,000
- Price per sq. ft.:$125
New listings near 675 Woodruff Place West Drive
- New
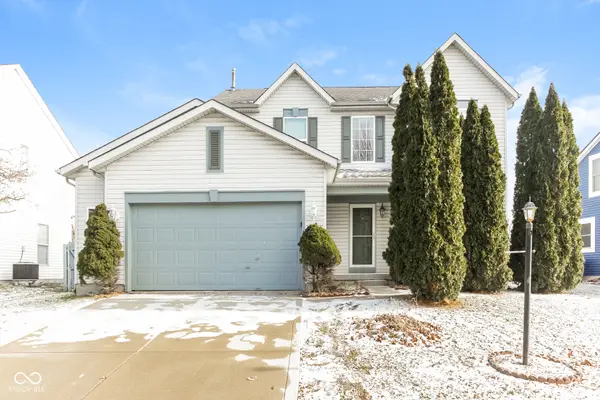 $325,000Active3 beds 4 baths2,847 sq. ft.
$325,000Active3 beds 4 baths2,847 sq. ft.6389 Kentstone Drive, Indianapolis, IN 46268
MLS# 22080791Listed by: EVERYSTATE, INC. - New
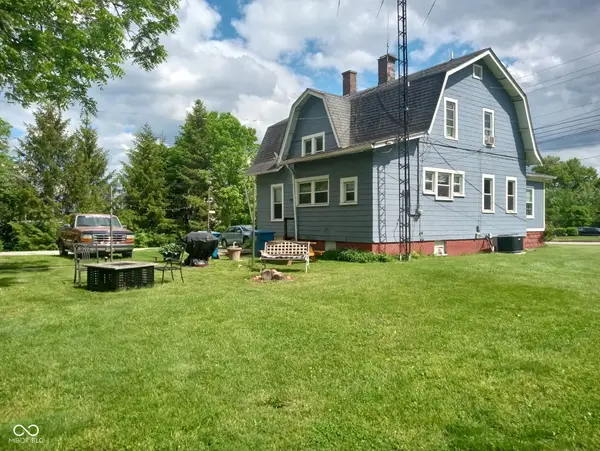 $210,000Active3 beds 2 baths2,475 sq. ft.
$210,000Active3 beds 2 baths2,475 sq. ft.5404 Rockville Road, Indianapolis, IN 46224
MLS# 22082260Listed by: GEMINI REALTY GRP INC - New
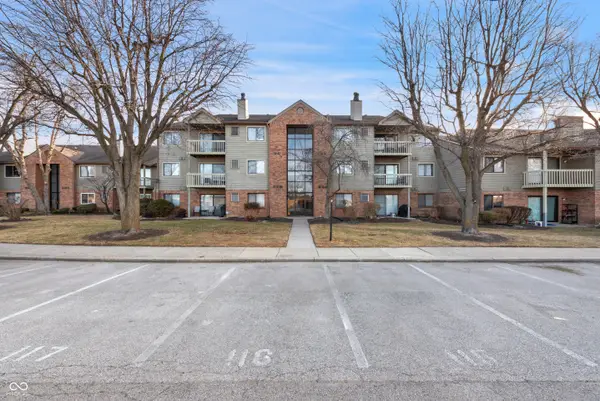 $119,900Active2 beds 2 baths993 sq. ft.
$119,900Active2 beds 2 baths993 sq. ft.4321 Village Parkway Circle W #6, Indianapolis, IN 46254
MLS# 22082322Listed by: LIST WITH BEN, LLC - New
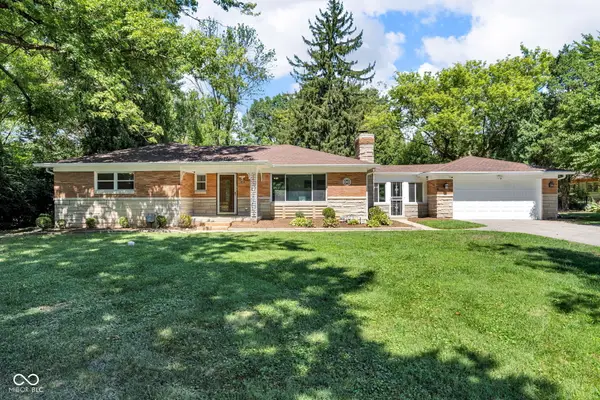 $334,990Active3 beds 2 baths1,648 sq. ft.
$334,990Active3 beds 2 baths1,648 sq. ft.1818 Kessler Blvd W Drive, Indianapolis, IN 46228
MLS# 22082316Listed by: CENTURY 21 SCHEETZ - New
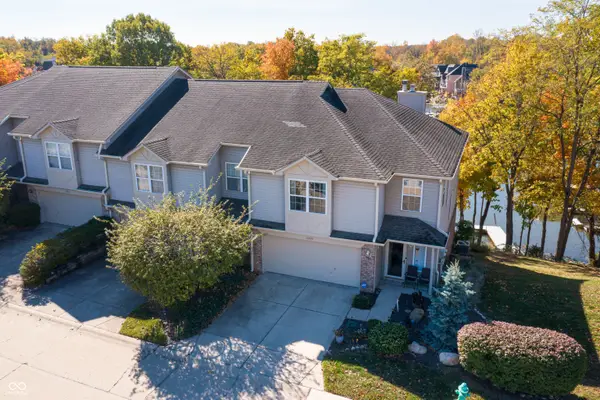 $550,000Active3 beds 4 baths2,692 sq. ft.
$550,000Active3 beds 4 baths2,692 sq. ft.11273 Shoreview Circle, Indianapolis, IN 46236
MLS# 22080721Listed by: EXP REALTY, LLC - New
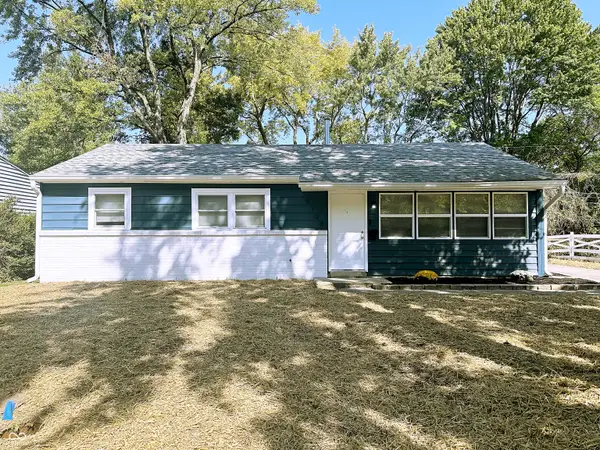 $166,900Active3 beds 1 baths1,296 sq. ft.
$166,900Active3 beds 1 baths1,296 sq. ft.6108 Roselawn Drive, Indianapolis, IN 46226
MLS# 22082285Listed by: EXP REALTY, LLC - New
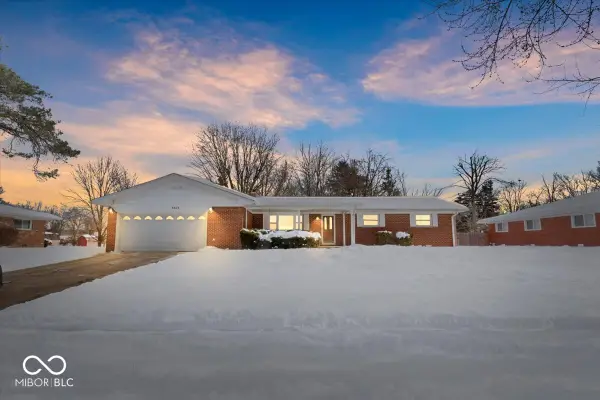 $267,900Active3 beds 2 baths1,738 sq. ft.
$267,900Active3 beds 2 baths1,738 sq. ft.8405 Bishops Lane, Indianapolis, IN 46217
MLS# 22082243Listed by: SMART CHOICE REALTORS, LLC - New
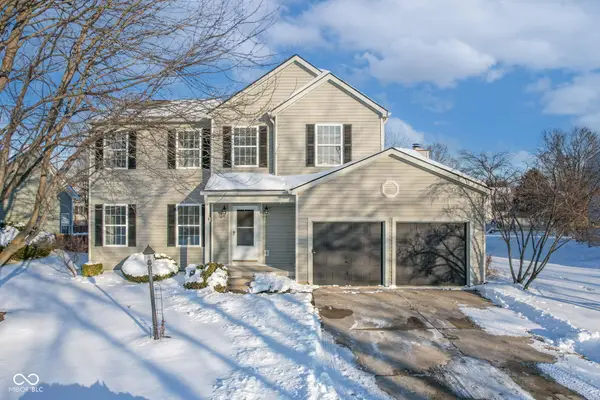 $310,000Active4 beds 3 baths2,511 sq. ft.
$310,000Active4 beds 3 baths2,511 sq. ft.405 Creekstone Drive, Indianapolis, IN 46239
MLS# 22082287Listed by: EVER REAL ESTATE, LLC - New
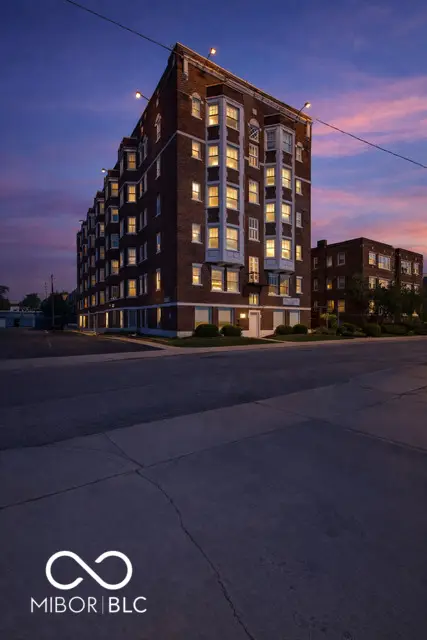 $125,900Active1 beds 1 baths447 sq. ft.
$125,900Active1 beds 1 baths447 sq. ft.230 E 9th Street #410, Indianapolis, IN 46204
MLS# 22082279Listed by: THREE SEVENTEEN COLLECTIVE - New
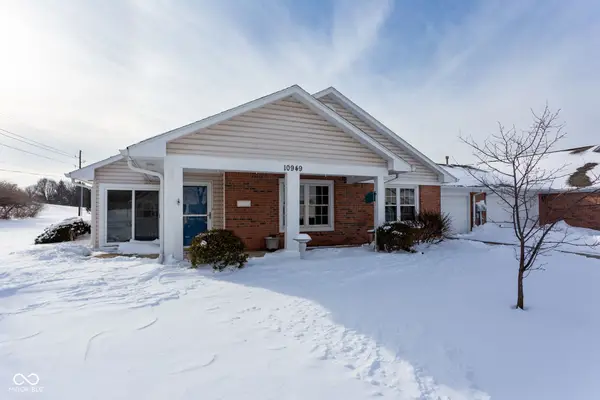 $174,907Active2 beds 2 baths1,389 sq. ft.
$174,907Active2 beds 2 baths1,389 sq. ft.10949 Cape Coral Lane, Indianapolis, IN 46229
MLS# 22082234Listed by: CROSSROADS REAL ESTATE GROUP LLC

