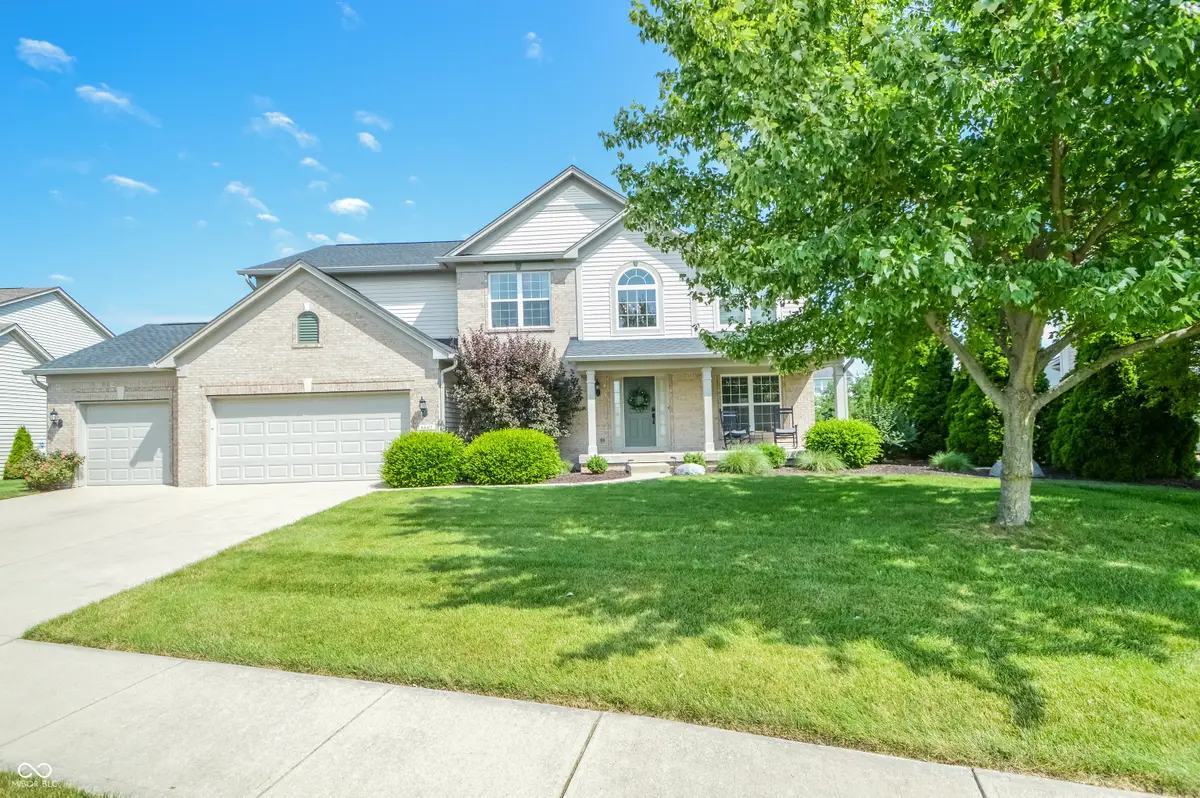6802 Chorleywood Circle, Indianapolis, IN 46259
Local realty services provided by:Schuler Bauer Real Estate ERA Powered



6802 Chorleywood Circle,Indianapolis, IN 46259
$475,000
- 5 Beds
- 4 Baths
- 4,164 sq. ft.
- Single family
- Pending
Listed by:james talhelm
Office:hoosier, realtors
MLS#:22050485
Source:IN_MIBOR
Price summary
- Price:$475,000
- Price per sq. ft.:$114.07
About this home
This impressive two-story home offers five spacious bedrooms and 4 bathrooms, combining comfort, style, and functionality in every detail. The fully fenced backyard is an entertainer's dream, featuring a beautifully landscaped patio with expansive stamped concrete, built-in gas lines for seamless grill hookups, a custom gas fire bowl, and a stylish patio gazebo-perfect for outdoor gatherings year-round. Inside, the main level showcases gleaming hardwood floors, while the upper level features brand-new luxury vinyl plank flooring. The remodeled kitchen is a showstopper with a stainless steel farmhouse sink, quartz countertops, and a full suite of stainless appliances. The primary suite has been completely updated with a spa-like en suite bathroom, including a sleek porcelain-tiled shower, premium fixtures, designer mirrors and lighting, and integrated Bluetooth audio. Custom motorized blinds enhance privacy and convenience in the primary bedroom, bathroom, and family room. A grand two-story entryway sets the tone for the tasteful updates found throughout, including designer ceiling light fixtures and a professionally finished basement. With a new HVAC system and meticulously maintained landscaping, this home is truly move-in ready and built to impress.
Contact an agent
Home facts
- Year built:2007
- Listing Id #:22050485
- Added:30 day(s) ago
- Updated:July 18, 2025 at 11:39 PM
Rooms and interior
- Bedrooms:5
- Total bathrooms:4
- Full bathrooms:2
- Half bathrooms:2
- Living area:4,164 sq. ft.
Heating and cooling
- Cooling:Central Electric
Structure and exterior
- Year built:2007
- Building area:4,164 sq. ft.
- Lot area:0.31 Acres
Schools
- High school:Franklin Central High School
- Middle school:Franklin Central Junior High
Utilities
- Water:Public Water
Finances and disclosures
- Price:$475,000
- Price per sq. ft.:$114.07
New listings near 6802 Chorleywood Circle
- New
 $450,000Active4 beds 3 baths1,800 sq. ft.
$450,000Active4 beds 3 baths1,800 sq. ft.1433 Deloss Street, Indianapolis, IN 46201
MLS# 22038175Listed by: HIGHGARDEN REAL ESTATE - New
 $224,900Active3 beds 2 baths1,088 sq. ft.
$224,900Active3 beds 2 baths1,088 sq. ft.3464 W 12th Street, Indianapolis, IN 46222
MLS# 22055982Listed by: CANON REAL ESTATE SERVICES LLC - New
 $179,900Active3 beds 1 baths999 sq. ft.
$179,900Active3 beds 1 baths999 sq. ft.1231 Windermire Street, Indianapolis, IN 46227
MLS# 22056529Listed by: MY AGENT - New
 $44,900Active0.08 Acres
$44,900Active0.08 Acres248 E Caven Street, Indianapolis, IN 46225
MLS# 22056799Listed by: KELLER WILLIAMS INDY METRO S - New
 $34,900Active0.07 Acres
$34,900Active0.07 Acres334 Lincoln Street, Indianapolis, IN 46225
MLS# 22056813Listed by: KELLER WILLIAMS INDY METRO S - New
 $199,900Active3 beds 3 baths1,231 sq. ft.
$199,900Active3 beds 3 baths1,231 sq. ft.5410 Waterton Lakes Drive, Indianapolis, IN 46237
MLS# 22056820Listed by: REALTY WEALTH ADVISORS - New
 $155,000Active2 beds 1 baths865 sq. ft.
$155,000Active2 beds 1 baths865 sq. ft.533 Temperance Avenue, Indianapolis, IN 46203
MLS# 22055250Listed by: EXP REALTY, LLC - New
 $190,000Active2 beds 3 baths1,436 sq. ft.
$190,000Active2 beds 3 baths1,436 sq. ft.6302 Bishops Pond Lane, Indianapolis, IN 46268
MLS# 22055728Listed by: CENTURY 21 SCHEETZ - Open Sun, 12 to 2pmNew
 $234,900Active3 beds 2 baths1,811 sq. ft.
$234,900Active3 beds 2 baths1,811 sq. ft.3046 River Shore Place, Indianapolis, IN 46208
MLS# 22056202Listed by: F.C. TUCKER COMPANY - New
 $120,000Active2 beds 1 baths904 sq. ft.
$120,000Active2 beds 1 baths904 sq. ft.3412 Brouse Avenue, Indianapolis, IN 46218
MLS# 22056547Listed by: HIGHGARDEN REAL ESTATE
