6805 Twin Brooks Drive, Indianapolis, IN 46227
Local realty services provided by:Schuler Bauer Real Estate ERA Powered
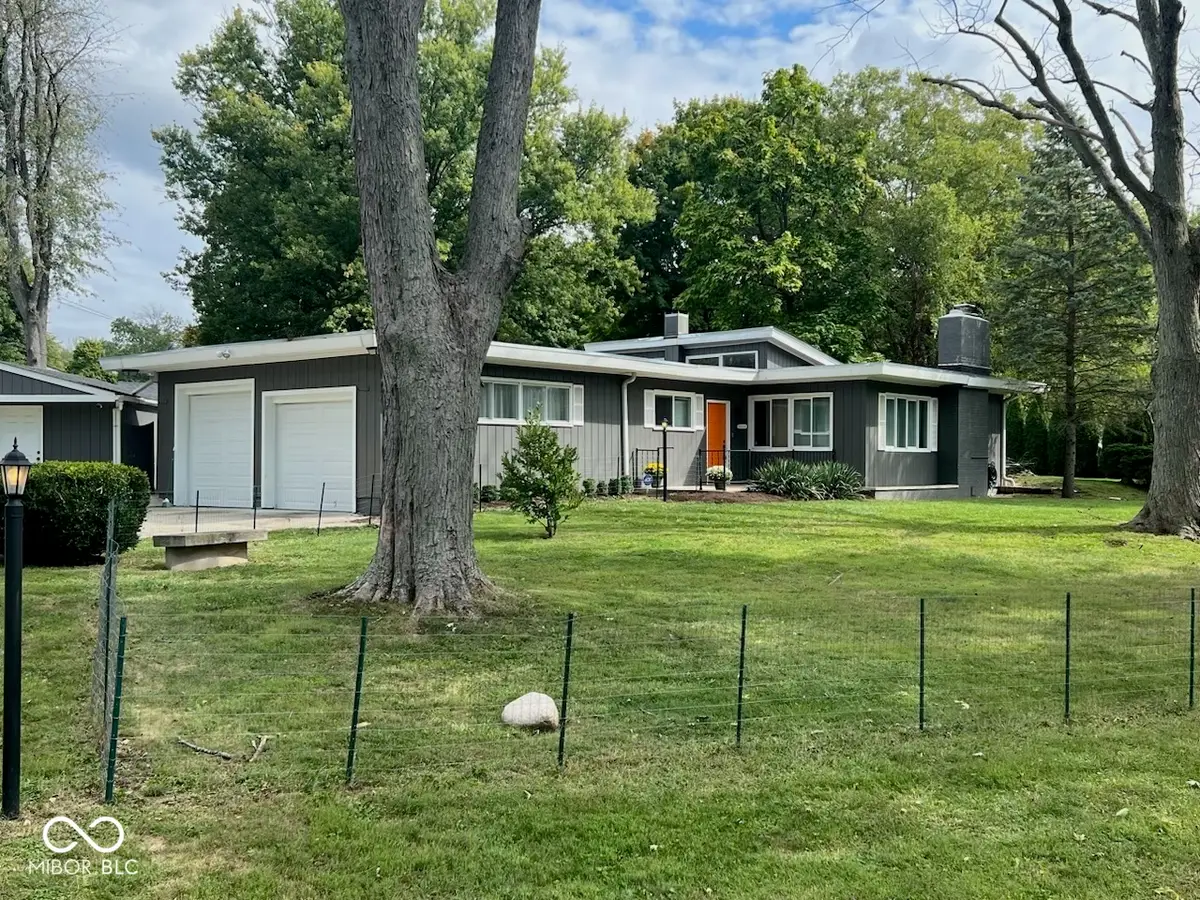
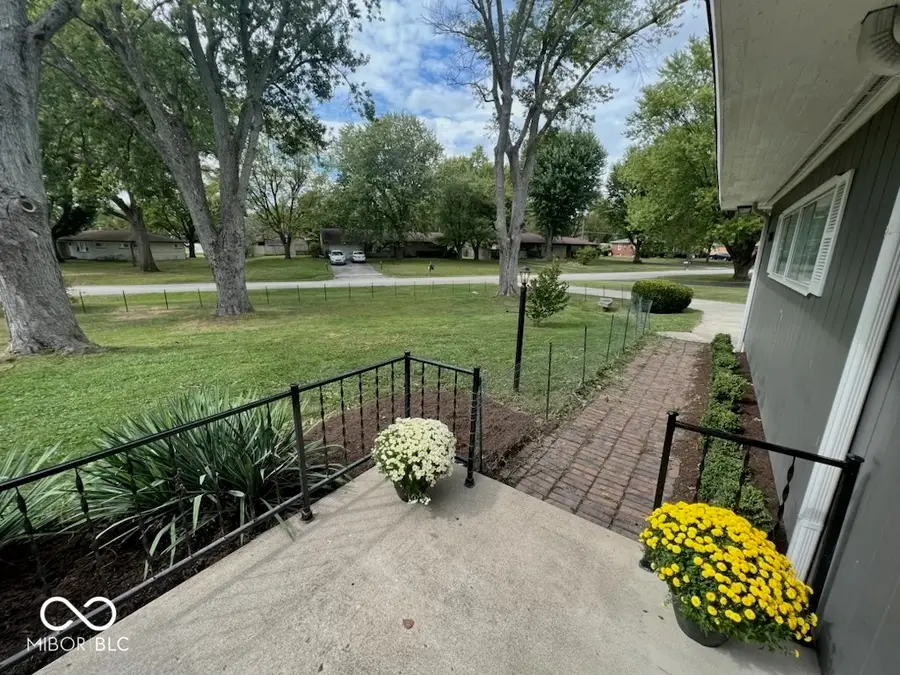

6805 Twin Brooks Drive,Indianapolis, IN 46227
$274,300
- 3 Beds
- 2 Baths
- 1,554 sq. ft.
- Single family
- Active
Listed by:eric covington
Office:fathom realty
MLS#:22042848
Source:IN_MIBOR
Price summary
- Price:$274,300
- Price per sq. ft.:$176.51
About this home
Absolutely amazing mid-century ranch situated on prime corner lot with many mature trees in the heart of Perry Twp. This home has endless qualities and amenities including but not limited to: shiny laminate hardwood floors, open floor plan with kitchen, dining, and great room all adjoining with scenic cathedral ceiling and clerestory windows overlooking kitchen, full brick hearth fireplace, mammoth size glass enclosed patio with southern exposure, fire pit, endless storage options with large attached garage with built-ins, a separate workshop with electricity, also an additional mini-barn, Don't forget about the amazing fruit trees and veggie beds. All appliances, water treatment/softener system stay with house including Samsung Washer and Dryer set. The separate garage/Workshop has power to it next to main garage. There is additional newer large cottage shed that does not have power to the rear of the house. Seller offering credits for closing costs. Make an offer today!
Contact an agent
Home facts
- Year built:1956
- Listing Id #:22042848
- Added:49 day(s) ago
- Updated:August 08, 2025 at 01:40 PM
Rooms and interior
- Bedrooms:3
- Total bathrooms:2
- Full bathrooms:2
- Living area:1,554 sq. ft.
Heating and cooling
- Cooling:Central Electric
- Heating:Forced Air
Structure and exterior
- Year built:1956
- Building area:1,554 sq. ft.
- Lot area:0.47 Acres
Schools
- High school:Southport High School
- Middle school:Perry Meridian Middle School
- Elementary school:Southport Elementary School
Utilities
- Water:Public Water
Finances and disclosures
- Price:$274,300
- Price per sq. ft.:$176.51
New listings near 6805 Twin Brooks Drive
- New
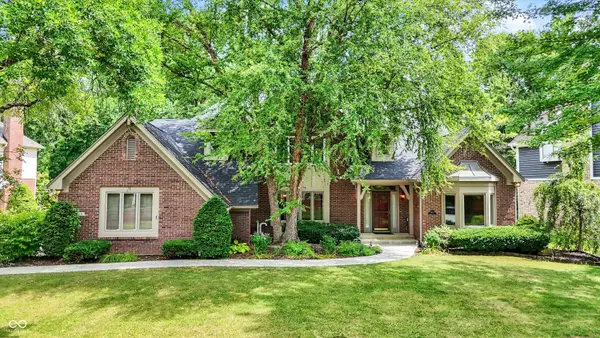 $630,000Active4 beds 4 baths4,300 sq. ft.
$630,000Active4 beds 4 baths4,300 sq. ft.9015 Admirals Pointe Drive, Indianapolis, IN 46236
MLS# 22032432Listed by: CENTURY 21 SCHEETZ - New
 $20,000Active0.12 Acres
$20,000Active0.12 Acres3029 Graceland Avenue, Indianapolis, IN 46208
MLS# 22055179Listed by: EXP REALTY LLC - New
 $174,900Active3 beds 2 baths1,064 sq. ft.
$174,900Active3 beds 2 baths1,064 sq. ft.321 Lindley Avenue, Indianapolis, IN 46241
MLS# 22055184Listed by: TRUE PROPERTY MANAGEMENT - New
 $293,000Active2 beds 2 baths2,070 sq. ft.
$293,000Active2 beds 2 baths2,070 sq. ft.1302 Lasalle Street, Indianapolis, IN 46201
MLS# 22055236Listed by: KELLER WILLIAMS INDY METRO NE - New
 $410,000Active3 beds 2 baths1,809 sq. ft.
$410,000Active3 beds 2 baths1,809 sq. ft.5419 Haverford Avenue, Indianapolis, IN 46220
MLS# 22055601Listed by: KELLER WILLIAMS INDY METRO S - New
 $359,500Active3 beds 2 baths2,137 sq. ft.
$359,500Active3 beds 2 baths2,137 sq. ft.4735 E 78th Street, Indianapolis, IN 46250
MLS# 22056164Listed by: CENTURY 21 SCHEETZ - New
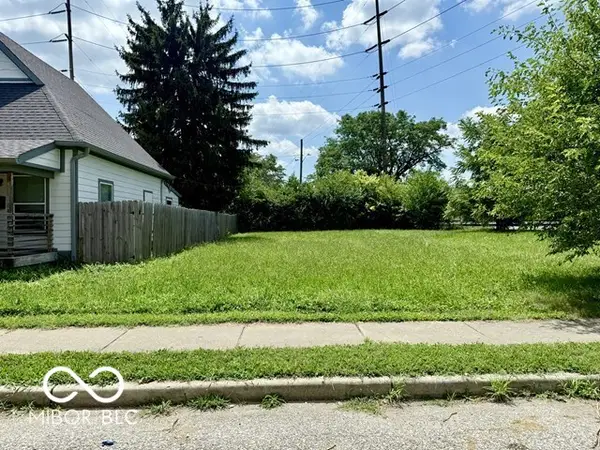 $44,900Active0.08 Acres
$44,900Active0.08 Acres235 E Caven Street, Indianapolis, IN 46225
MLS# 22056753Listed by: KELLER WILLIAMS INDY METRO S - New
 $390,000Active2 beds 4 baths1,543 sq. ft.
$390,000Active2 beds 4 baths1,543 sq. ft.2135 N College Avenue, Indianapolis, IN 46202
MLS# 22056221Listed by: F.C. TUCKER COMPANY - New
 $199,000Active3 beds 1 baths1,222 sq. ft.
$199,000Active3 beds 1 baths1,222 sq. ft.1446 Spann Avenue, Indianapolis, IN 46203
MLS# 22056272Listed by: SCOTT ESTATES - New
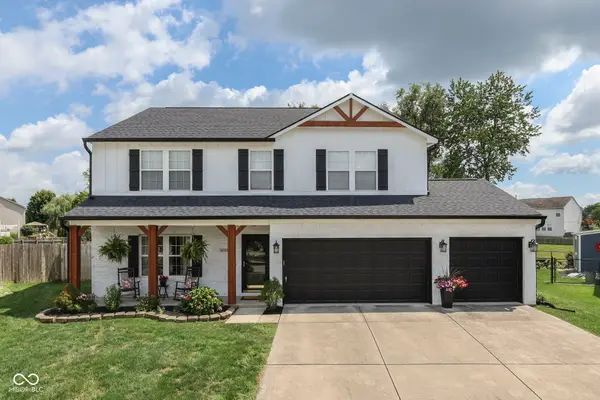 $365,000Active4 beds 3 baths2,736 sq. ft.
$365,000Active4 beds 3 baths2,736 sq. ft.6719 Heritage Hill Drive, Indianapolis, IN 46237
MLS# 22056511Listed by: RE/MAX ADVANCED REALTY

