6816 Minnow Drive, Indianapolis, IN 46237
Local realty services provided by:Schuler Bauer Real Estate ERA Powered
6816 Minnow Drive,Indianapolis, IN 46237
$275,000
- 3 Beds
- 2 Baths
- 1,770 sq. ft.
- Single family
- Active
Listed by: david c brenton, david neu
Office: david brenton's team
MLS#:22046072
Source:IN_MIBOR
Price summary
- Price:$275,000
- Price per sq. ft.:$155.37
About this home
There's plenty of space in this well-maintained 3 bedroom, 2 bathroom ranch home in Franklin Township! Explore this home via interactive 3D home tour, complete with floor plans. The open concept great room boasts a high cathedral ceiling and gas log fireplace. Enjoy your meals in the formal dining room or in the breakfast nook. The split floor plan primary bedroom features a spacious walk-in closet and private full bathroom. Relax in the shady backyard with a full privacy fence and huge composite deck. A second deck surrounds the storage barn. Attached 2-car garage with bump out, yard barn with electrical, and two storage sheds offer plenty of additional storage space. Waters Edge at Cummins Farm neighborhood offers a community playground and great location with convenient access to nearby dining, shopping, schools, libraries, and more!
Contact an agent
Home facts
- Year built:2003
- Listing ID #:22046072
- Added:237 day(s) ago
- Updated:February 12, 2026 at 05:28 PM
Rooms and interior
- Bedrooms:3
- Total bathrooms:2
- Full bathrooms:2
- Living area:1,770 sq. ft.
Heating and cooling
- Cooling:Central Electric
- Heating:Forced Air, High Efficiency (90%+ AFUE )
Structure and exterior
- Year built:2003
- Building area:1,770 sq. ft.
- Lot area:0.17 Acres
Schools
- High school:Franklin Central High School
Utilities
- Water:Public Water
Finances and disclosures
- Price:$275,000
- Price per sq. ft.:$155.37
New listings near 6816 Minnow Drive
- New
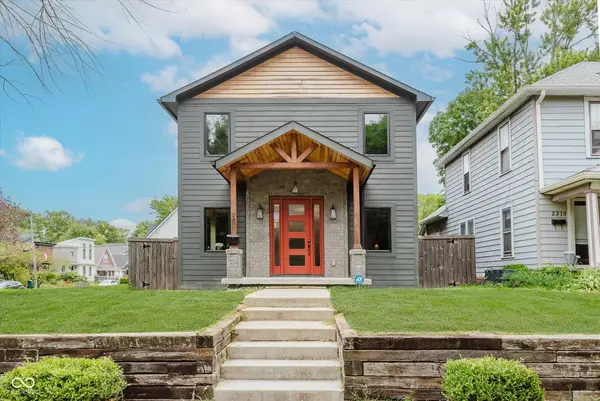 $849,900Active4 beds 4 baths4,671 sq. ft.
$849,900Active4 beds 4 baths4,671 sq. ft.2306 E 12th Street, Indianapolis, IN 46201
MLS# 22060074Listed by: NO LIMIT REAL ESTATE, LLC - New
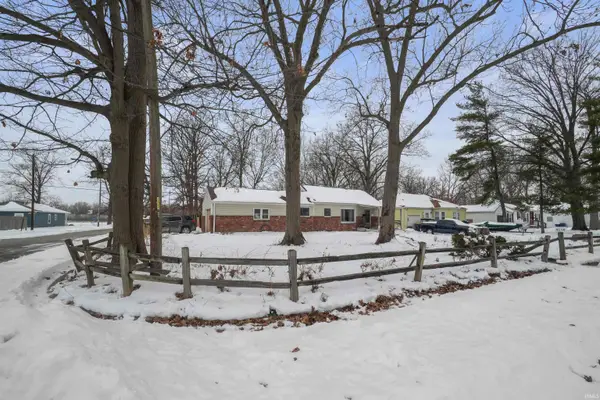 $225,000Active3 beds 2 baths1,795 sq. ft.
$225,000Active3 beds 2 baths1,795 sq. ft.4504 Longworth Avenue, Indianapolis, IN 46226
MLS# 202604301Listed by: UPTOWN REALTY GROUP - New
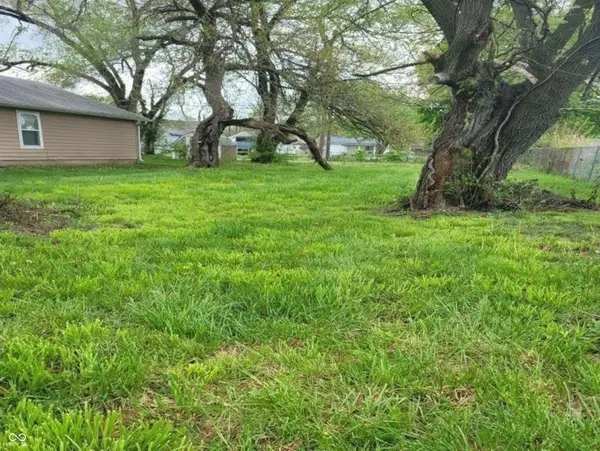 $47,000Active0.11 Acres
$47,000Active0.11 Acres2349 Sheldon Street, Indianapolis, IN 46218
MLS# 22082198Listed by: LEDFORD WRIGHT REAL ESTATE GROUP, LLC - Open Sat, 11am to 2pmNew
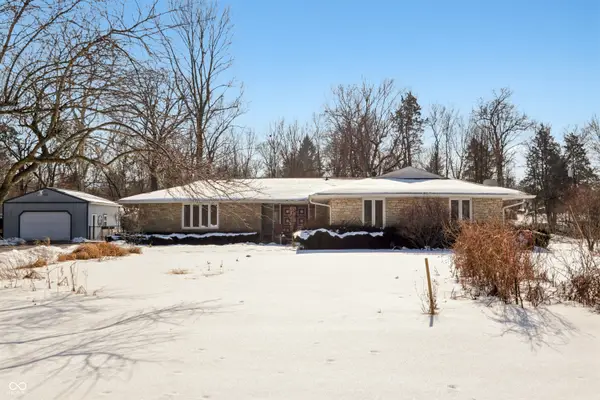 $360,000Active4 beds 2 baths1,664 sq. ft.
$360,000Active4 beds 2 baths1,664 sq. ft.4229 Terra Drive, Indianapolis, IN 46237
MLS# 22083202Listed by: TRUEBLOOD REAL ESTATE - New
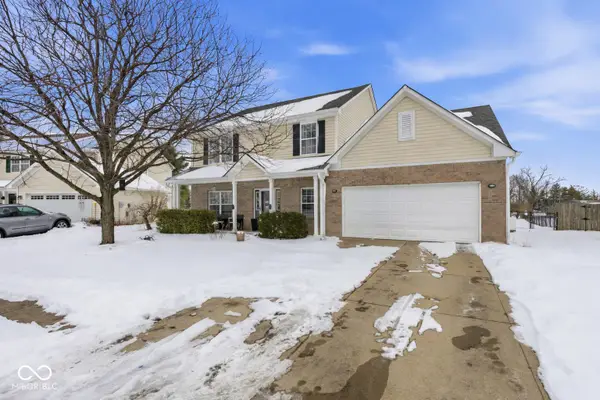 $345,000Active5 beds 3 baths2,634 sq. ft.
$345,000Active5 beds 3 baths2,634 sq. ft.5935 Honeywell Drive, Indianapolis, IN 46236
MLS# 22083041Listed by: KELLER WILLIAMS INDPLS METRO N - New
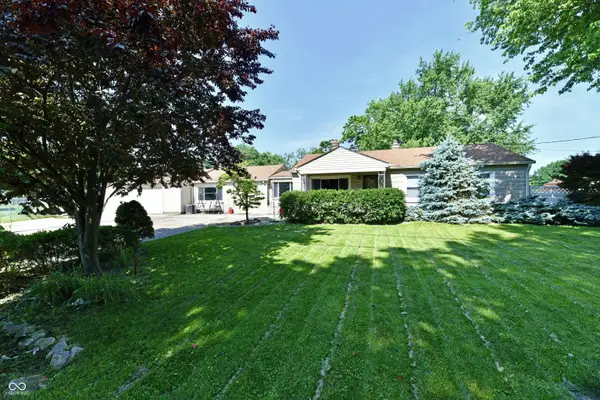 $250,000Active4 beds 2 baths1,732 sq. ft.
$250,000Active4 beds 2 baths1,732 sq. ft.4020 S Lynhurst Drive, Indianapolis, IN 46221
MLS# 22083545Listed by: DIX REALTY GROUP 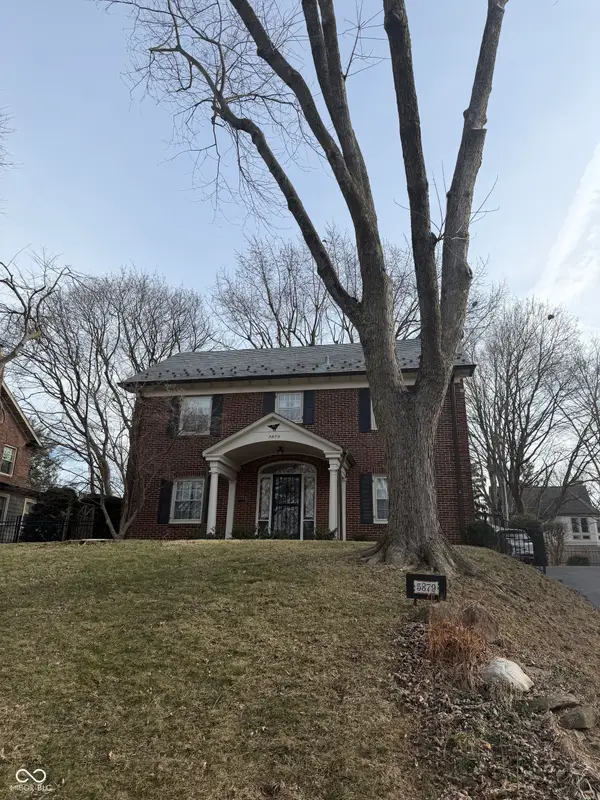 $450,000Pending3 beds 3 baths2,072 sq. ft.
$450,000Pending3 beds 3 baths2,072 sq. ft.5879 N Delaware Street, Indianapolis, IN 46220
MLS# 22083680Listed by: COMPASS INDIANA, LLC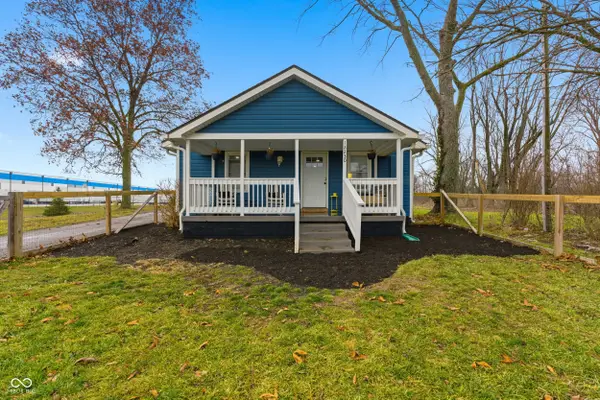 $285,500Pending3 beds 2 baths1,412 sq. ft.
$285,500Pending3 beds 2 baths1,412 sq. ft.12230 E Mcgregor Road, Indianapolis, IN 46259
MLS# 22078409Listed by: F.C. TUCKER COMPANY- Open Sun, 1 to 3pmNew
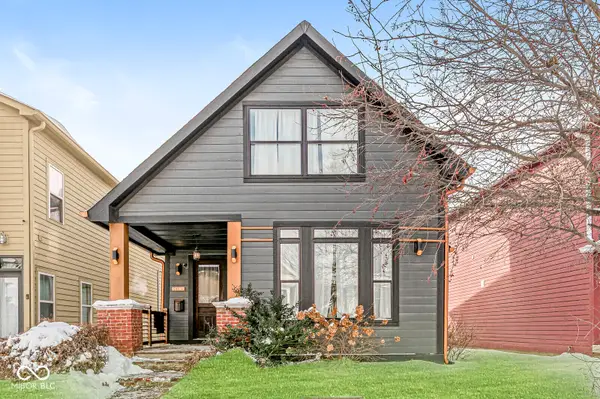 $379,900Active3 beds 3 baths2,300 sq. ft.
$379,900Active3 beds 3 baths2,300 sq. ft.741 Parkway Avenue, Indianapolis, IN 46203
MLS# 22081820Listed by: F.C. TUCKER COMPANY - New
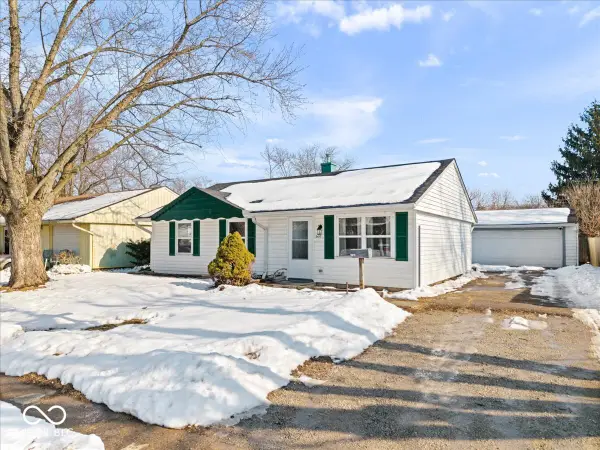 $172,900Active3 beds 1 baths999 sq. ft.
$172,900Active3 beds 1 baths999 sq. ft.2613 N Bazil Avenue, Indianapolis, IN 46219
MLS# 22083552Listed by: RE/MAX AT THE CROSSING

