6826 Earlswood Drive, Indianapolis, IN 46217
Local realty services provided by:Schuler Bauer Real Estate ERA Powered
6826 Earlswood Drive,Indianapolis, IN 46217
$237,000
- 3 Beds
- 3 Baths
- - sq. ft.
- Single family
- Sold
Listed by: kailee joseph
Office: exp realty, llc.
MLS#:22055856
Source:IN_MIBOR
Sorry, we are unable to map this address
Price summary
- Price:$237,000
About this home
Welcome to this beautifully updated two-story home on a desirable corner lot in Bayberry Village, Perry Township. Perfectly located just minutes from shopping, dining, golf courses, and top-rated schools with quick access to I-69, this home offers both comfort and convenience. Inside you'll find a welcoming covered front porch, a fully fenced backyard, three spacious bedrooms with walk-in closets, and a versatile loft ideal for a home office, family room, or play area. Nearly every major update has been completed within the last two years including a new roof, new flooring, updated appliances, bathroom vanities with cultured marble tops, modern lighting, and all new fixtures and ceiling fans. A brand-new water heater was installed in 2025, new carpet was laid in August 2025, and the entire interior has been freshly painted, making this home move-in ready. With stylish finishes and thoughtful updates throughout, this home is ready for you to make it your own.
Contact an agent
Home facts
- Year built:2003
- Listing ID #:22055856
- Added:115 day(s) ago
- Updated:December 04, 2025 at 09:38 PM
Rooms and interior
- Bedrooms:3
- Total bathrooms:3
- Full bathrooms:2
- Half bathrooms:1
Heating and cooling
- Cooling:Central Electric
- Heating:Forced Air
Structure and exterior
- Year built:2003
Utilities
- Water:Public Water
Finances and disclosures
- Price:$237,000
New listings near 6826 Earlswood Drive
- New
 $234,900Active2 beds 1 baths896 sq. ft.
$234,900Active2 beds 1 baths896 sq. ft.1410 E 46th Street, Indianapolis, IN 46205
MLS# 22041765Listed by: EXP REALTY, LLC - New
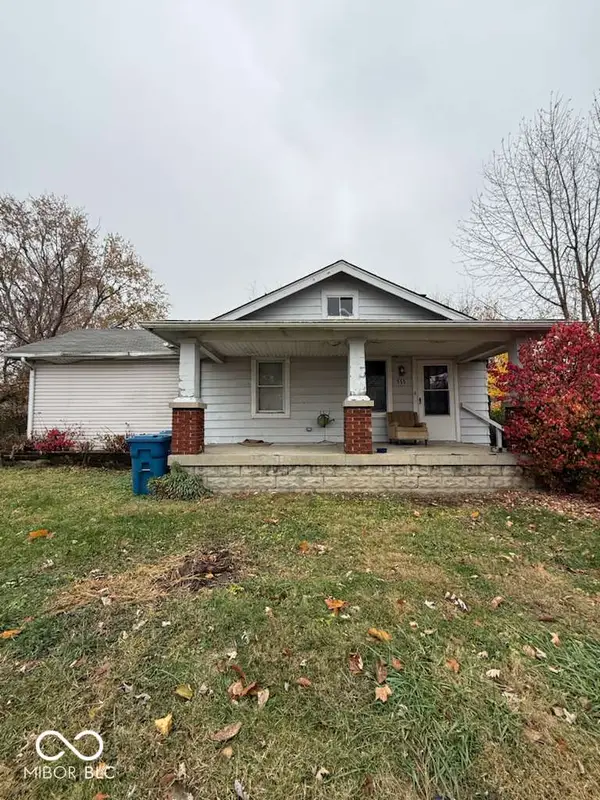 $89,900Active3 beds 1 baths980 sq. ft.
$89,900Active3 beds 1 baths980 sq. ft.555 Woodrow Avenue, Indianapolis, IN 46241
MLS# 22075349Listed by: EXP REALTY, LLC - New
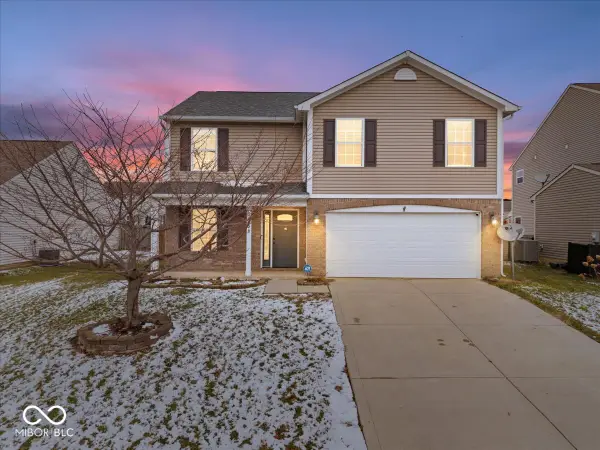 $314,900Active3 beds 3 baths2,056 sq. ft.
$314,900Active3 beds 3 baths2,056 sq. ft.10528 Hunters Crossing Boulevard, Indianapolis, IN 46239
MLS# 22075703Listed by: RE/MAX AT THE CROSSING - New
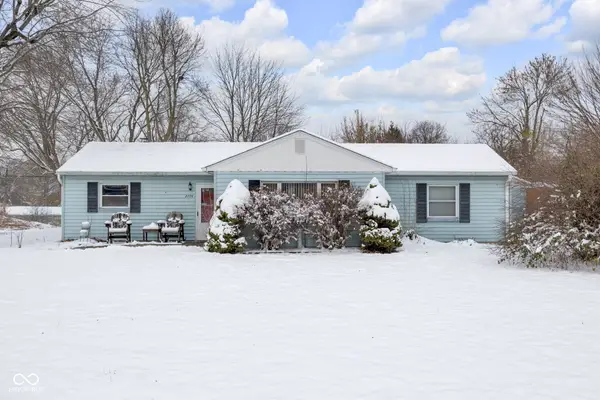 $230,000Active2 beds 1 baths1,093 sq. ft.
$230,000Active2 beds 1 baths1,093 sq. ft.2704 E Epler Avenue, Indianapolis, IN 46227
MLS# 22075752Listed by: @PROPERTIES - New
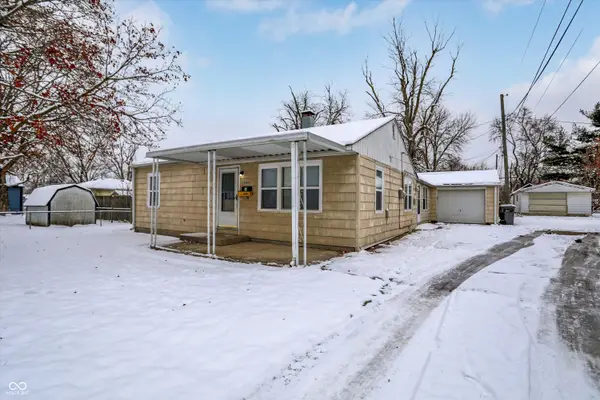 $149,900Active3 beds 1 baths1,106 sq. ft.
$149,900Active3 beds 1 baths1,106 sq. ft.2420 Finley Avenue, Indianapolis, IN 46203
MLS# 22075763Listed by: EXP REALTY, LLC - New
 $240,000Active3 beds 2 baths1,244 sq. ft.
$240,000Active3 beds 2 baths1,244 sq. ft.10712 Huntwick Drive, Indianapolis, IN 46231
MLS# 22075813Listed by: MY AGENT - New
 $82,500Active2 beds 2 baths840 sq. ft.
$82,500Active2 beds 2 baths840 sq. ft.4923 W Vermont Street, Indianapolis, IN 46224
MLS# 22075820Listed by: BLU NEST REALTY - New
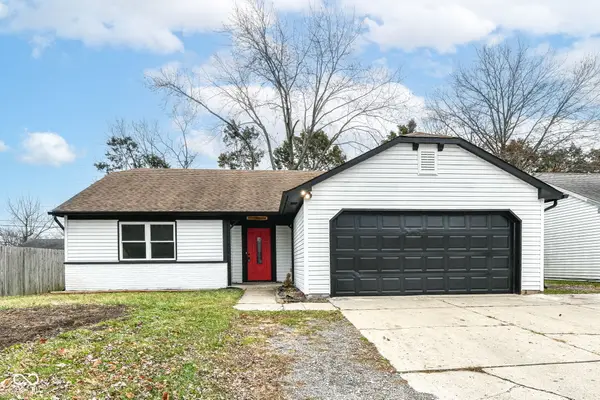 $220,000Active3 beds 2 baths1,334 sq. ft.
$220,000Active3 beds 2 baths1,334 sq. ft.3025 Pawnee Drive, Indianapolis, IN 46235
MLS# 22075394Listed by: NIX REAL ESTATE GROUP - New
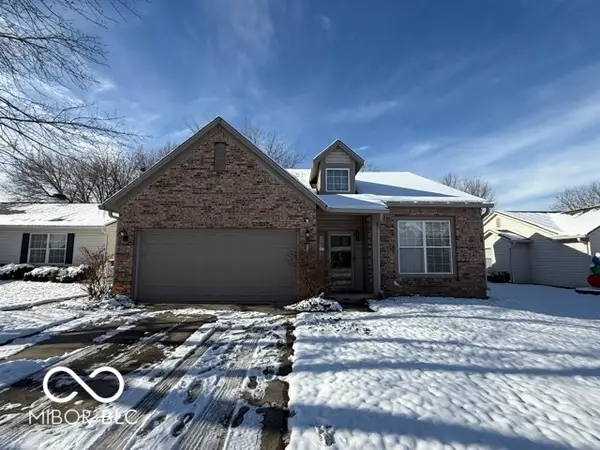 $249,999Active3 beds 3 baths1,724 sq. ft.
$249,999Active3 beds 3 baths1,724 sq. ft.6116 Liverpool Lane, Indianapolis, IN 46236
MLS# 22075577Listed by: HIGHGARDEN REAL ESTATE - New
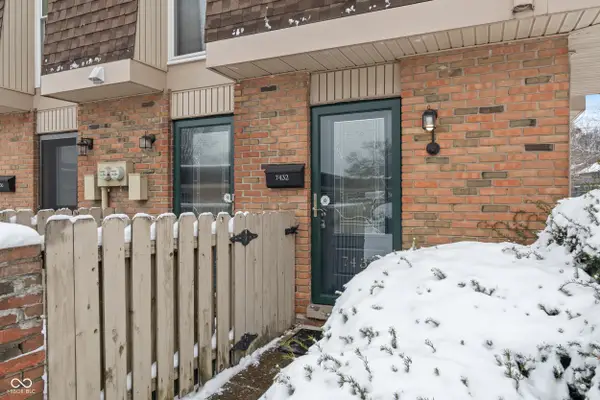 $115,000Active2 beds 2 baths1,216 sq. ft.
$115,000Active2 beds 2 baths1,216 sq. ft.7432 Countrybrook Drive #7432, Indianapolis, IN 46260
MLS# 22075586Listed by: HIGHGARDEN REAL ESTATE
