6838 Johnson Road, Indianapolis, IN 46220
Local realty services provided by:Schuler Bauer Real Estate ERA Powered
Listed by: jocelyn deal, evan deal
Office: exp realty llc.
MLS#:22046221
Source:IN_MIBOR
Price summary
- Price:$425,000
- Price per sq. ft.:$136.22
About this home
Have you been looking for a large, updated home on the Northeast Side of Indianapolis near Fishers, Castleton and Lawrence? Located in Devonshire, this thoughtfully updated home can be 4 or 5 bedrooms, has a living room, family room, dining room, breakfast nook, laundry room, 4 bedrooms upstairs, 1 bedroom or bonus room in the basement and a large storage/utility room. The backyard is perfect for fun and games and is private and tucked away from the neighbors! The home has mature trees surrounding it, is mostly fenced-in in the backyard and has a back patio to sit and enjoy sunsets on. Inside the home, you'll find hardwood and LVP floors throughout. With this home having over 3000 square feet, it provides ample room for everyone to spread out or come together! If you enjoy getting out into nature, within walking distance you'll find walking trails and Skiles Test Nature Park, a short car ride to Fort Harrison State Park, dog parks and golfing. Home is also near Skiles Test Elementary School, shopping, restaurants, entertainment, has easy interstate access and more.
Contact an agent
Home facts
- Year built:1966
- Listing ID #:22046221
- Added:175 day(s) ago
- Updated:December 17, 2025 at 10:28 PM
Rooms and interior
- Bedrooms:5
- Total bathrooms:3
- Full bathrooms:2
- Half bathrooms:1
- Living area:3,120 sq. ft.
Heating and cooling
- Cooling:Central Electric
- Heating:Forced Air
Structure and exterior
- Year built:1966
- Building area:3,120 sq. ft.
- Lot area:0.35 Acres
Schools
- High school:Lawrence Central High School
- Middle school:Belzer Middle School
- Elementary school:Skiles Test Elementary School
Utilities
- Water:Public Water
Finances and disclosures
- Price:$425,000
- Price per sq. ft.:$136.22
New listings near 6838 Johnson Road
- New
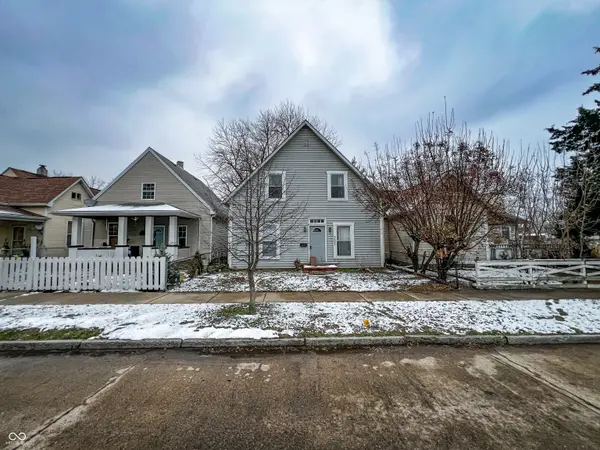 $170,000Active4 beds 2 baths2,072 sq. ft.
$170,000Active4 beds 2 baths2,072 sq. ft.321 N Elder Avenue, Indianapolis, IN 46222
MLS# 22069166Listed by: TRUEBLOOD REAL ESTATE - New
 $274,900Active3 beds 2 baths1,528 sq. ft.
$274,900Active3 beds 2 baths1,528 sq. ft.5870 Cadillac Drive, Speedway, IN 46224
MLS# 22071887Listed by: VISION ONE REAL ESTATE - New
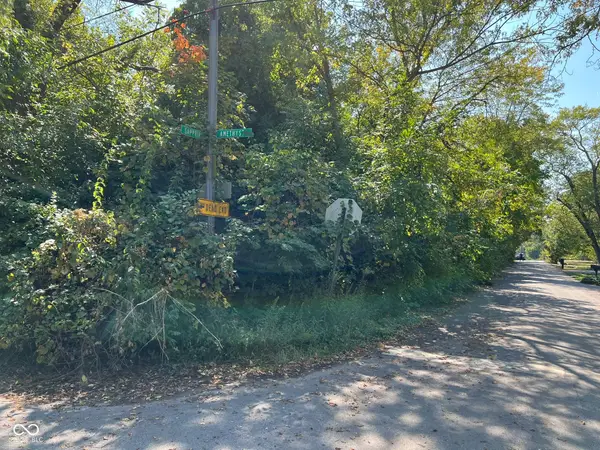 $20,000Active0.12 Acres
$20,000Active0.12 Acres3121 Sapphire Boulevard, Indianapolis, IN 46268
MLS# 22072710Listed by: KELLER WILLIAMS INDY METRO S - New
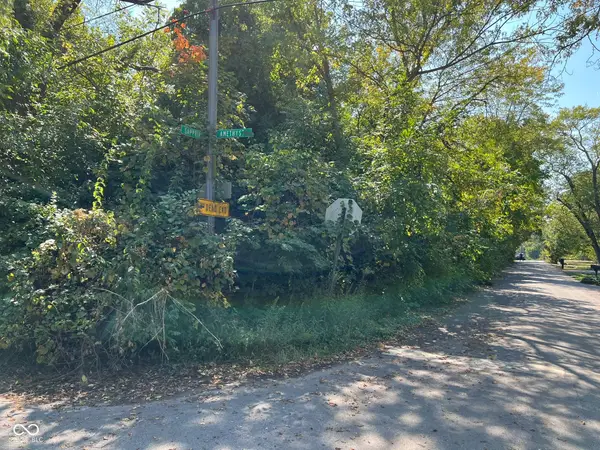 $20,000Active0.12 Acres
$20,000Active0.12 Acres3115 Sapphire Boulevard, Indianapolis, IN 46268
MLS# 22072712Listed by: KELLER WILLIAMS INDY METRO S - New
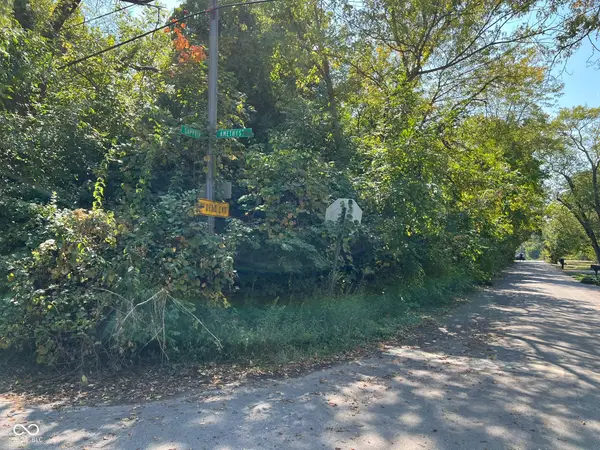 $20,000Active0.12 Acres
$20,000Active0.12 Acres3109 Sapphire Boulevard, Indianapolis, IN 46268
MLS# 22072722Listed by: KELLER WILLIAMS INDY METRO S - New
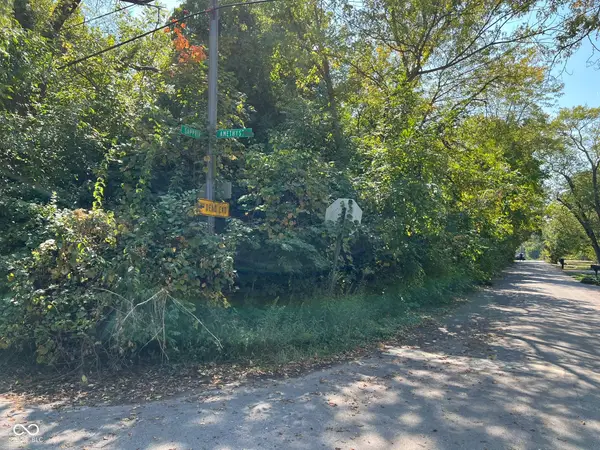 $20,000Active0.13 Acres
$20,000Active0.13 Acres3103 Sapphire Boulevard, Indianapolis, IN 46268
MLS# 22072725Listed by: KELLER WILLIAMS INDY METRO S - New
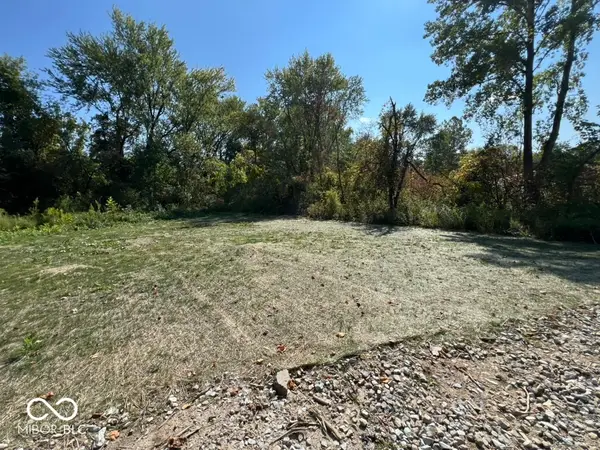 $375,000Active0.2 Acres
$375,000Active0.2 Acres3073 W 78th Street, Indianapolis, IN 46268
MLS# 22073212Listed by: KELLER WILLIAMS INDY METRO S - New
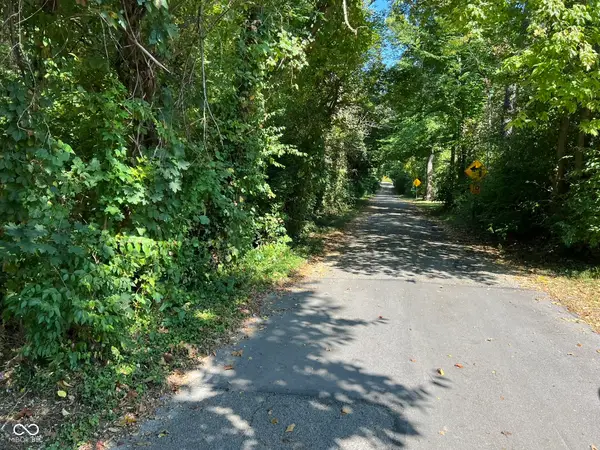 $100,000Active0.06 Acres
$100,000Active0.06 Acres2913 Crooked Creek Parkway W, Indianapolis, IN 46268
MLS# 22073219Listed by: KELLER WILLIAMS INDY METRO S - New
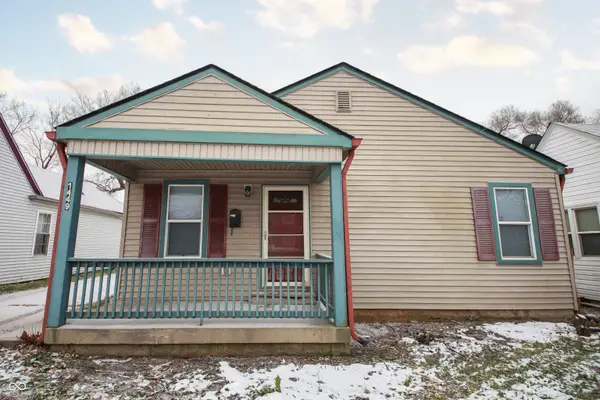 $160,000Active3 beds 2 baths1,230 sq. ft.
$160,000Active3 beds 2 baths1,230 sq. ft.1449 W 29th Street, Indianapolis, IN 46208
MLS# 22076760Listed by: BLK KEY REALTY - New
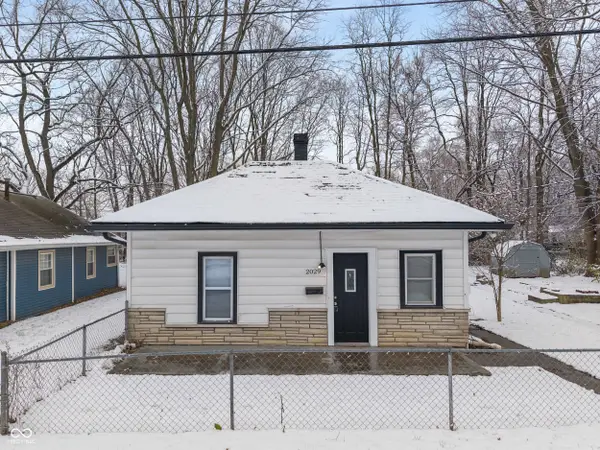 $170,000Active2 beds 1 baths960 sq. ft.
$170,000Active2 beds 1 baths960 sq. ft.2029 E 44th Street, Indianapolis, IN 46205
MLS# 22076926Listed by: FERRIS PROPERTY GROUP
