6839 E Hanna Avenue, Indianapolis, IN 46203
Local realty services provided by:Schuler Bauer Real Estate ERA Powered
6839 E Hanna Avenue,Indianapolis, IN 46203
$266,000
- 3 Beds
- 2 Baths
- - sq. ft.
- Single family
- Sold
Listed by:katie childress
Office:f.c. tucker company
MLS#:22062341
Source:IN_MIBOR
Sorry, we are unable to map this address
Price summary
- Price:$266,000
About this home
This home feels like a step back to a simpler time-when things were built well, cared for with pride, and made to last. Upstairs, refinished hardwood floors and natural light create a warm, comfortable setting that instantly feels like home. The bedrooms are cozy and welcoming, offering the kind of retreat that's hard to find in today's fast-paced world. Thoughtful updates respect the home's original character while making it truly move-in ready. The kitchen shines with quartz countertops and updated appliances, and major improvements bring peace of mind-including a new furnace, A/C, and water heater (2021), plus a transferable 25-year warranty on foundation work completed. The full basement is a real bonus-epoxied floors, newly finished space perfect for movie nights. Tons of storage and SUPER CLEAN! Outdoors, the property delivers even more: Fresh paint, a generous yard, a storage shed, and raised garden boxes with their own automatic watering system-ideal for fresh vegetables, flowers. A brand new concrete driveway adds curb appeal and convenience. With over $40,000 in updates, this home combines classic charm, smart improvements, and space where it counts. Whether you're relaxing upstairs, entertaining downstairs, or enjoying the yard, this is a place that simply feels right.
Contact an agent
Home facts
- Year built:1961
- Listing ID #:22062341
- Added:47 day(s) ago
- Updated:October 30, 2025 at 05:53 PM
Rooms and interior
- Bedrooms:3
- Total bathrooms:2
- Full bathrooms:1
- Half bathrooms:1
Heating and cooling
- Cooling:Central Electric
- Heating:Forced Air
Structure and exterior
- Year built:1961
Schools
- High school:Franklin Central High School
- Elementary school:Thompson Crossing Elementary Sch
Utilities
- Water:Well
Finances and disclosures
- Price:$266,000
New listings near 6839 E Hanna Avenue
- New
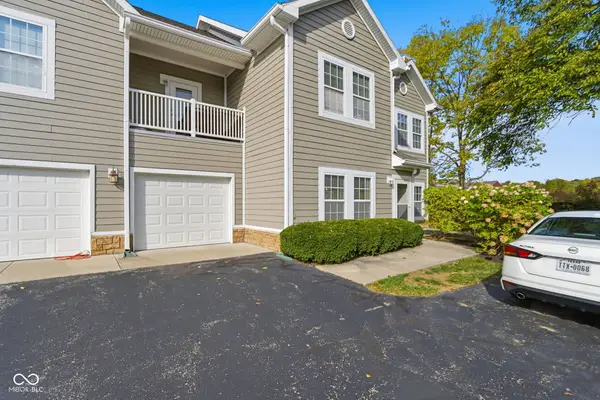 $275,000Active2 beds 2 baths1,446 sq. ft.
$275,000Active2 beds 2 baths1,446 sq. ft.1690 N Vista Drive, Carmel, IN 46280
MLS# 22058411Listed by: CENTURY 21 SCHEETZ - New
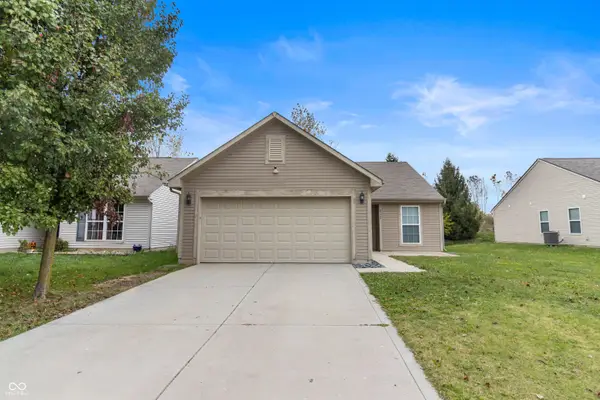 $219,988Active3 beds 2 baths1,230 sq. ft.
$219,988Active3 beds 2 baths1,230 sq. ft.8372 Sotheby Drive, Indianapolis, IN 46239
MLS# 22069386Listed by: EXP REALTY, LLC - New
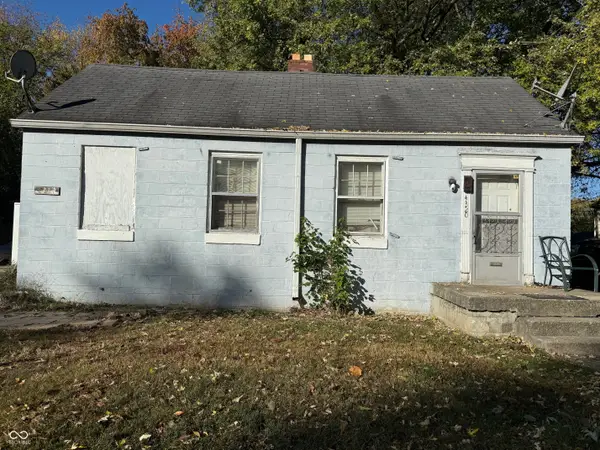 $150,000Active-- beds -- baths
$150,000Active-- beds -- baths4318 Norwaldo Avenue, Indianapolis, IN 46205
MLS# 22069794Listed by: THE SANDERS GROUP REALTY,LLC - New
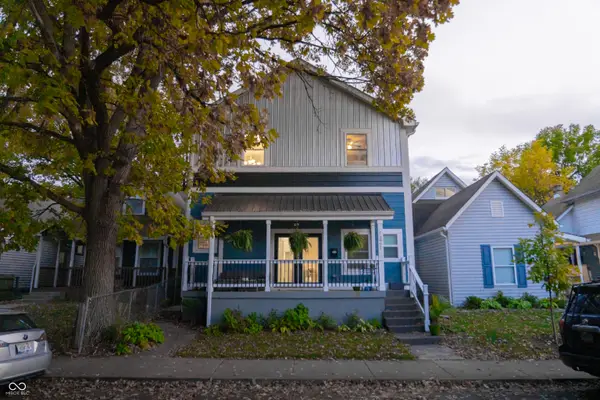 $560,000Active5 beds 4 baths3,303 sq. ft.
$560,000Active5 beds 4 baths3,303 sq. ft.1321 Hoyt Avenue, Indianapolis, IN 46203
MLS# 22070799Listed by: @PROPERTIES - New
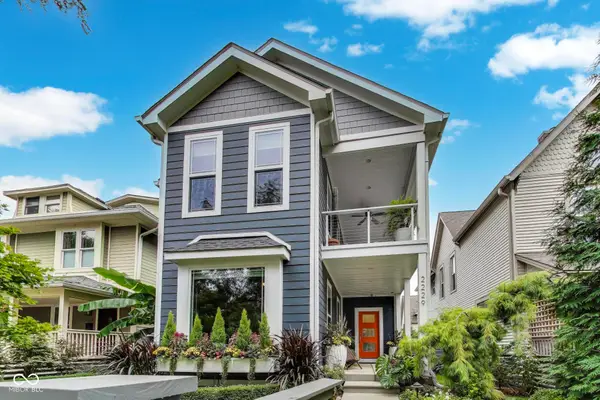 $795,000Active5 beds 4 baths2,926 sq. ft.
$795,000Active5 beds 4 baths2,926 sq. ft.2229 N Talbott Street, Indianapolis, IN 46205
MLS# 22070946Listed by: @PROPERTIES - New
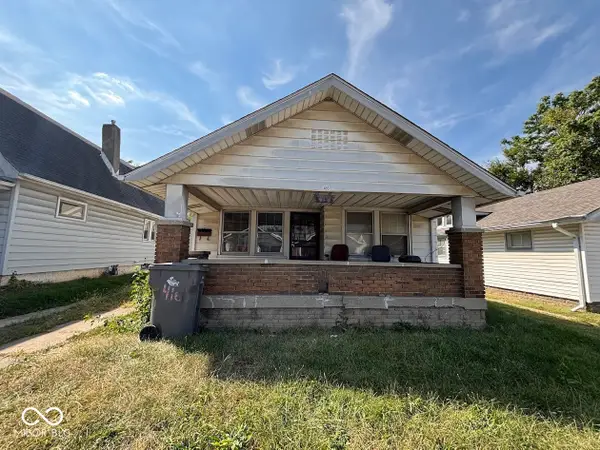 $78,000Active2 beds 1 baths1,038 sq. ft.
$78,000Active2 beds 1 baths1,038 sq. ft.416 S Rural Street, Indianapolis, IN 46201
MLS# 22070989Listed by: LIST WITH BEN, LLC - New
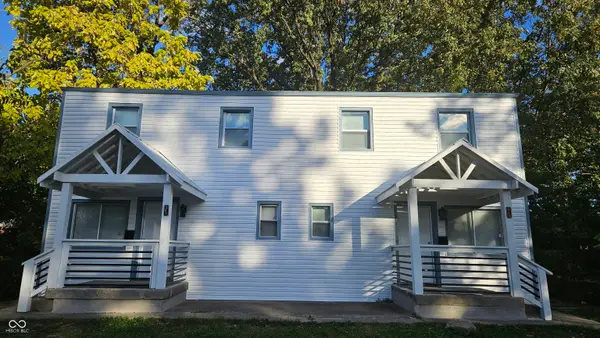 $395,000Active-- beds -- baths
$395,000Active-- beds -- baths247-249 S Emerson Avenue, Indianapolis, IN 46219
MLS# 22070999Listed by: EXP REALTY, LLC - New
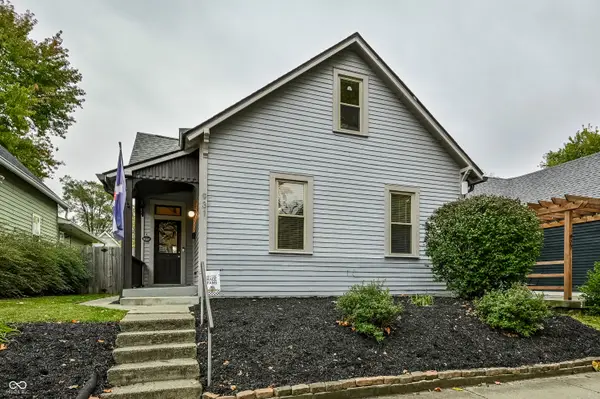 $245,000Active2 beds 2 baths1,248 sq. ft.
$245,000Active2 beds 2 baths1,248 sq. ft.931 Jefferson Avenue, Indianapolis, IN 46201
MLS# 22063334Listed by: F.C. TUCKER COMPANY - New
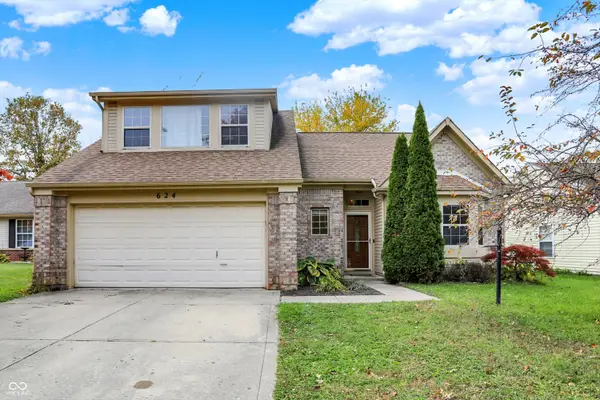 $260,000Active3 beds 2 baths2,308 sq. ft.
$260,000Active3 beds 2 baths2,308 sq. ft.624 Washington Cove Way, Indianapolis, IN 46229
MLS# 22064889Listed by: F.C. TUCKER COMPANY - New
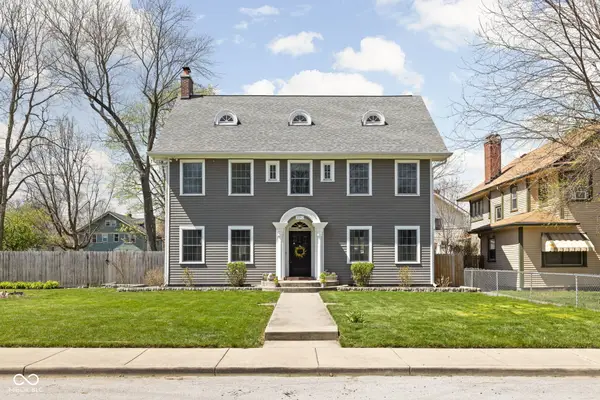 $679,900Active4 beds 4 baths3,677 sq. ft.
$679,900Active4 beds 4 baths3,677 sq. ft.3962 Carrollton Avenue, Indianapolis, IN 46205
MLS# 22067555Listed by: TYLER KNOWS REAL ESTATE LLC
