6908 Mendenhall Road, Indianapolis, IN 46221
Local realty services provided by:Schuler Bauer Real Estate ERA Powered
Listed by: neil scott
Office: f.c. tucker company
MLS#:22062244
Source:IN_MIBOR
Price summary
- Price:$339,000
- Price per sq. ft.:$116.1
About this home
Step into timeless character with this spacious home in Decatur Township. Boasting 3 bedrooms, 1 full bath, and 2 half baths, this home blends historic architecture with modern living. Inside, you'll find two staircases, a generous family room with a fireplace, built-in cabinets, and walls of windows that flood the space with natural light. The family room opens to a large wooden deck and private inground pool, creating the perfect setting for entertaining. The second deck coming off the Family Room is more secluded and overlooks the 2nd lot that's included with the home. Upstairs, a large loft with soaring cathedral ceilings offers a dramatic space for a home office, playroom, or creative retreat. Outdoors, enjoy a covered porch, multiple decks, an inviting pool (with Fence), and a 2-car detached garage-all on a property designed for both relaxation and gatherings. With its unique architectural style and spacious layout, this home is a rare opportunity to own a piece of history in a desirable location with easy access to schools, shopping, parks and interstates. Come schedule a showing today!
Contact an agent
Home facts
- Year built:1910
- Listing ID #:22062244
- Added:97 day(s) ago
- Updated:December 17, 2025 at 10:28 PM
Rooms and interior
- Bedrooms:3
- Total bathrooms:3
- Full bathrooms:1
- Half bathrooms:2
- Living area:2,920 sq. ft.
Heating and cooling
- Cooling:Central Electric
Structure and exterior
- Year built:1910
- Building area:2,920 sq. ft.
- Lot area:0.62 Acres
Utilities
- Water:Public Water
Finances and disclosures
- Price:$339,000
- Price per sq. ft.:$116.1
New listings near 6908 Mendenhall Road
- New
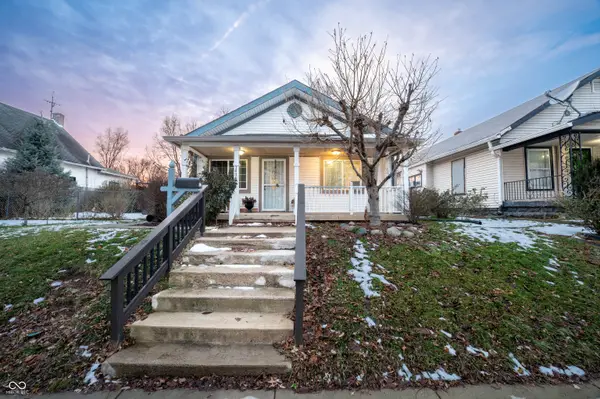 $129,000Active2 beds 1 baths864 sq. ft.
$129,000Active2 beds 1 baths864 sq. ft.1434 Winfield Avenue, Indianapolis, IN 46222
MLS# 22074170Listed by: CENTURY 21 SCHEETZ - New
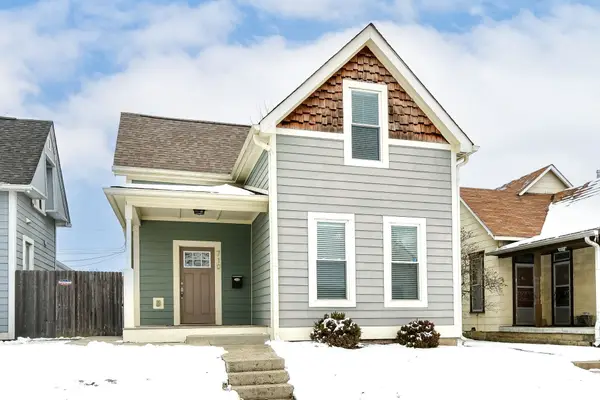 $349,999Active3 beds 3 baths1,758 sq. ft.
$349,999Active3 beds 3 baths1,758 sq. ft.710 Iowa Street, Indianapolis, IN 46203
MLS# 22076938Listed by: KELLER WILLIAMS INDY METRO NE - New
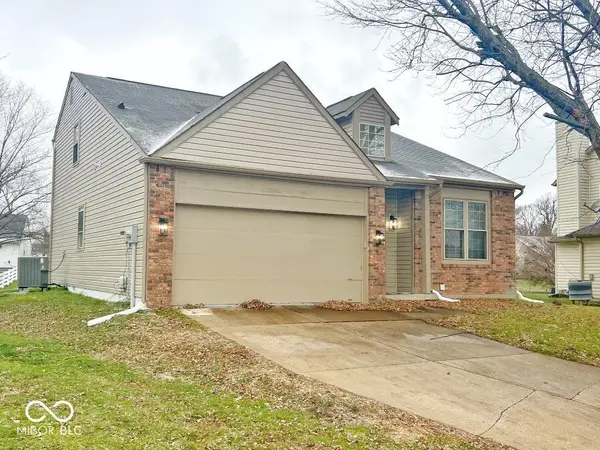 $299,900Active3 beds 3 baths2,062 sq. ft.
$299,900Active3 beds 3 baths2,062 sq. ft.6110 Kenzie Court, Indianapolis, IN 46236
MLS# 22077013Listed by: APEX REALTY - New
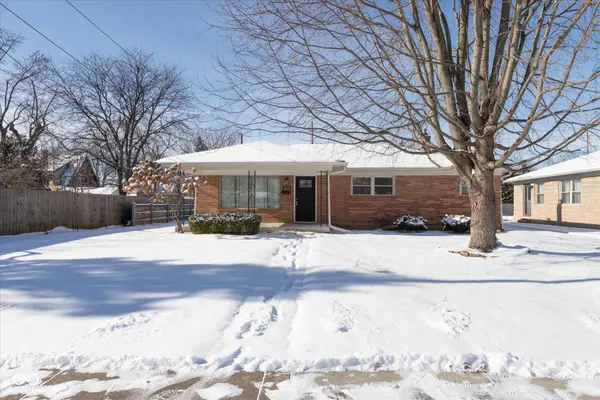 $249,900Active3 beds 2 baths1,134 sq. ft.
$249,900Active3 beds 2 baths1,134 sq. ft.1020 N Graham Avenue, Indianapolis, IN 46219
MLS# 22077030Listed by: TRUSTED REALTY - New
 $105,000Active3 beds 1 baths1,018 sq. ft.
$105,000Active3 beds 1 baths1,018 sq. ft.1140 N Pershing Avenue, Indianapolis, IN 46222
MLS# 22077180Listed by: KELLER WILLIAMS INDPLS METRO N - New
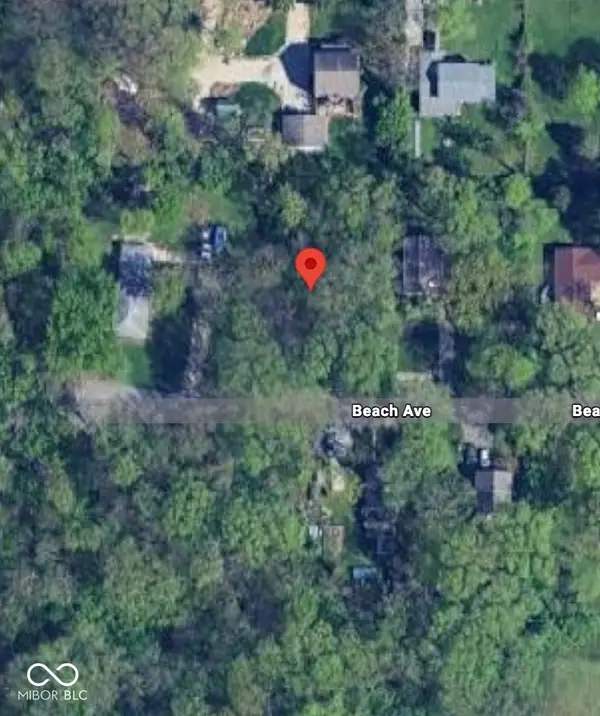 $23,000Active0.15 Acres
$23,000Active0.15 Acres2424 Beach Avenue, Indianapolis, IN 46240
MLS# 22077221Listed by: MATLOCK REALTY GROUP - New
 $109,500Active4 beds 2 baths1,822 sq. ft.
$109,500Active4 beds 2 baths1,822 sq. ft.2429 Adams Street, Indianapolis, IN 46218
MLS# 22077278Listed by: RED BRIDGE REAL ESTATE - New
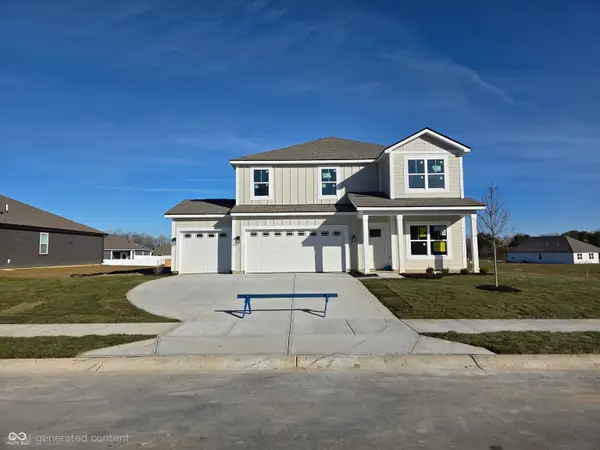 $412,013Active4 beds 3 baths2,346 sq. ft.
$412,013Active4 beds 3 baths2,346 sq. ft.3884 Donaldson Creek Court, Clayton, IN 46118
MLS# 22077291Listed by: DRH REALTY OF INDIANA, LLC - New
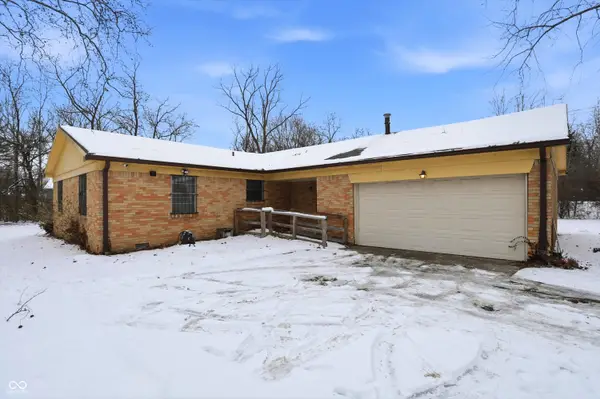 $200,000Active3 beds 2 baths1,296 sq. ft.
$200,000Active3 beds 2 baths1,296 sq. ft.6032 Grandview Drive, Indianapolis, IN 46228
MLS# 22076867Listed by: REDFIN CORPORATION - New
 $105,900Active3 beds 2 baths1,200 sq. ft.
$105,900Active3 beds 2 baths1,200 sq. ft.2020 N Layman Avenue, Indianapolis, IN 46218
MLS# 22077127Listed by: LIST WITH BEN, LLC
