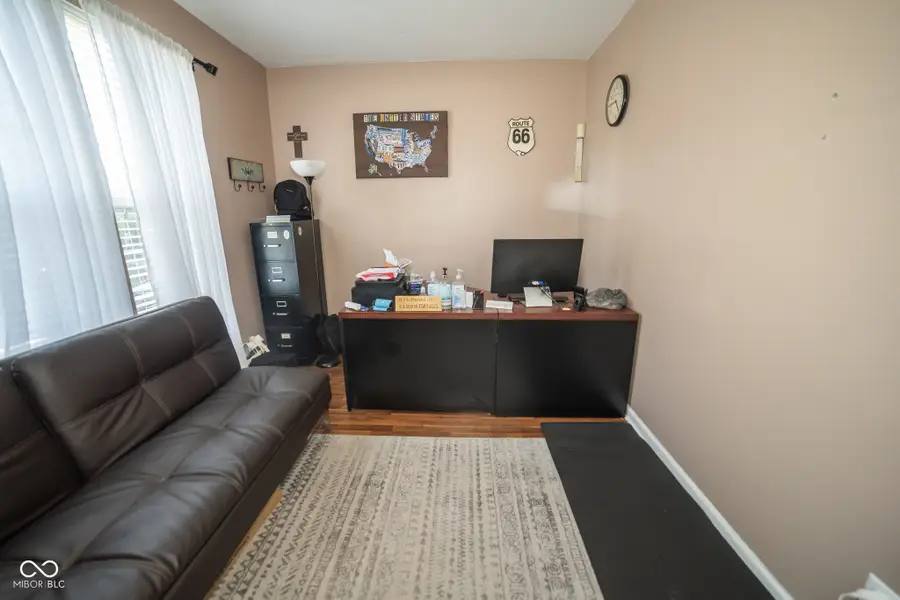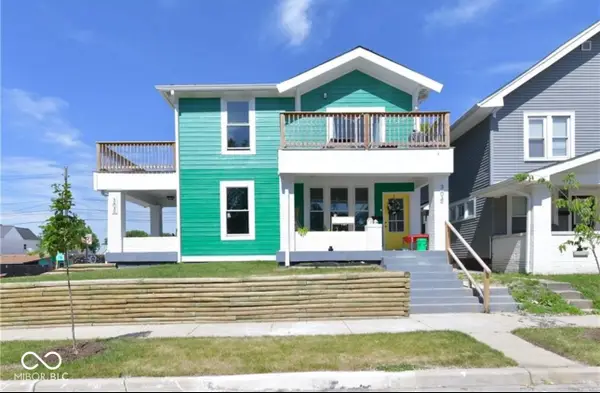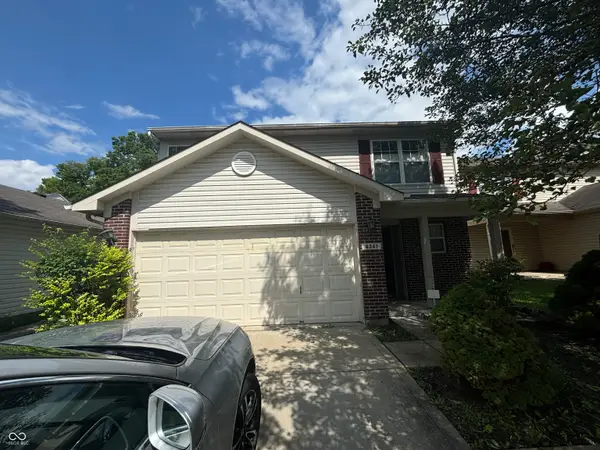6913 Thousand Oaks Lane, Indianapolis, IN 46214
Local realty services provided by:Schuler Bauer Real Estate ERA Powered



6913 Thousand Oaks Lane,Indianapolis, IN 46214
$339,000
- 4 Beds
- 3 Baths
- 2,492 sq. ft.
- Single family
- Pending
Listed by:andy waggoner
Office:ferris property group
MLS#:22037904
Source:IN_MIBOR
Price summary
- Price:$339,000
- Price per sq. ft.:$136.04
About this home
Welcome to Westridge Village-where charm meets convenience along the scenic B&O Trail! Step onto the inviting covered front porch and into a home that blends comfort with flexibility. Just off the entry, you'll find a bright room perfect for a home office or creative space, while a formal dining room sets the stage for memorable gatherings. The updated kitchen shines with a stylish new backsplash, peninsula seating, and stainless steel appliances that stay with the home. It flows seamlessly into a stunning two-story great room, filled with natural light and anchored by a cozy wood-burning fireplace. Step outside to your backyard retreat-complete with a spacious paver patio and built-in outdoor kitchen. The fully fenced yard is perfect for kids, pets, or weekend entertaining. Upstairs, all four bedrooms offer generous space, including a vaulted primary suite with a spa-like bath and garden tub. Tucked in a desirable neighborhood near Wayne Township schools and the town of Speedway, this home truly has it all. Come see it for yourself!
Contact an agent
Home facts
- Year built:1998
- Listing Id #:22037904
- Added:62 day(s) ago
- Updated:August 06, 2025 at 04:38 PM
Rooms and interior
- Bedrooms:4
- Total bathrooms:3
- Full bathrooms:2
- Half bathrooms:1
- Living area:2,492 sq. ft.
Heating and cooling
- Cooling:Central Electric
- Heating:Forced Air
Structure and exterior
- Year built:1998
- Building area:2,492 sq. ft.
- Lot area:0.2 Acres
Schools
- High school:Ben Davis High School
Utilities
- Water:Public Water
Finances and disclosures
- Price:$339,000
- Price per sq. ft.:$136.04
New listings near 6913 Thousand Oaks Lane
- New
 $279,900Active3 beds 2 baths1,897 sq. ft.
$279,900Active3 beds 2 baths1,897 sq. ft.8014 Jeff Road, Indianapolis, IN 46217
MLS# 22054122Listed by: INDIANA REALTY PROS, INC. - New
 $275,000Active4 beds 3 baths2,062 sq. ft.
$275,000Active4 beds 3 baths2,062 sq. ft.8334 Chesterhill Lane, Indianapolis, IN 46239
MLS# 22054427Listed by: F.C. TUCKER COMPANY - New
 $464,900Active-- beds -- baths
$464,900Active-- beds -- baths302 N Walcott Street, Indianapolis, IN 46201
MLS# 22054438Listed by: COMPASS INDIANA, LLC - New
 $322,000Active3 beds 3 baths2,404 sq. ft.
$322,000Active3 beds 3 baths2,404 sq. ft.7506 Redcliff Road, Indianapolis, IN 46256
MLS# 22054896Listed by: ENTERA REALTY - New
 $235,000Active3 beds 2 baths1,820 sq. ft.
$235,000Active3 beds 2 baths1,820 sq. ft.1751 Bluewater Court, Indianapolis, IN 46229
MLS# 22053988Listed by: F.C. TUCKER COMPANY - New
 $206,900Active3 beds 3 baths1,668 sq. ft.
$206,900Active3 beds 3 baths1,668 sq. ft.4341 Village Trace Court, Indianapolis, IN 46254
MLS# 22054633Listed by: LIST WITH BEN, LLC - Open Sun, 2 to 4pmNew
 $285,000Active3 beds 2 baths1,481 sq. ft.
$285,000Active3 beds 2 baths1,481 sq. ft.7153 Dublin Lane, Indianapolis, IN 46239
MLS# 22048737Listed by: EXP REALTY, LLC - New
 $300,000Active3 beds 3 baths1,743 sq. ft.
$300,000Active3 beds 3 baths1,743 sq. ft.8840 Ellington Drive, Indianapolis, IN 46234
MLS# 22053794Listed by: @PROPERTIES - New
 $289,900Active4 beds 2 baths2,381 sq. ft.
$289,900Active4 beds 2 baths2,381 sq. ft.6802 Madison Avenue, Indianapolis, IN 46227
MLS# 22054665Listed by: F.C. TUCKER COMPANY - New
 $205,000Active2 beds 1 baths1,147 sq. ft.
$205,000Active2 beds 1 baths1,147 sq. ft.1214 N Gladstone Avenue, Indianapolis, IN 46201
MLS# 22054949Listed by: WHITE STAG REALTY, LLC
