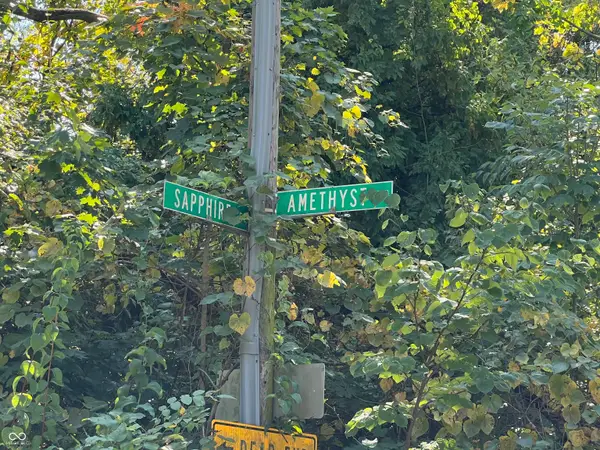6920 Wesley Court, Indianapolis, IN 46220
Local realty services provided by:Schuler Bauer Real Estate ERA Powered
6920 Wesley Court,Indianapolis, IN 46220
$280,000
- 3 Beds
- 4 Baths
- 1,886 sq. ft.
- Condominium
- Pending
Listed by:vicki reed
Office:keller williams indy metro ne
MLS#:22045547
Source:IN_MIBOR
Price summary
- Price:$280,000
- Price per sq. ft.:$148.46
About this home
Modern 3-Level Condo in the Heart of Broad Ripple! Experience the perfect combination of space, flexibility, and location in this 3-bedroom, 3.5-bath condo just steps from the Monon Trail in vibrant Broad Ripple. The entry level offers direct access to the attached garage and a versatile extra space-complete with a full bedroom, full bath, and a flexible family room that's perfect for a home gym, media space, or guest suite. Upstairs, the main level welcomes you with an open and airy living and dining area, an updated kitchen, a dedicated office space, and a convenient half bath-ideal for entertaining or working from home. On the top floor, you'll find two spacious bedrooms, each with its own en suite bath, offering the ultimate in comfort and privacy. Whether you're biking the trail, enjoying local restaurants and shops, or simply relaxing at home, this condo delivers convenience, lifestyle, and modern living all in one stylish package.
Contact an agent
Home facts
- Year built:1995
- Listing ID #:22045547
- Added:106 day(s) ago
- Updated:October 05, 2025 at 07:35 AM
Rooms and interior
- Bedrooms:3
- Total bathrooms:4
- Full bathrooms:3
- Half bathrooms:1
- Living area:1,886 sq. ft.
Heating and cooling
- Cooling:Central Electric
- Heating:Forced Air
Structure and exterior
- Year built:1995
- Building area:1,886 sq. ft.
- Lot area:0.11 Acres
Schools
- High school:North Central High School
- Middle school:Northview Middle School
- Elementary school:Fox Hill Elementary School
Utilities
- Water:Public Water
Finances and disclosures
- Price:$280,000
- Price per sq. ft.:$148.46
New listings near 6920 Wesley Court
- Open Sun, 8am to 7pmNew
 $328,000Active4 beds 3 baths2,511 sq. ft.
$328,000Active4 beds 3 baths2,511 sq. ft.4905 Flame Way, Indianapolis, IN 46254
MLS# 22066599Listed by: OPENDOOR BROKERAGE LLC - New
 $135,000Active3 beds 1 baths872 sq. ft.
$135,000Active3 beds 1 baths872 sq. ft.3338 Ralston Avenue, Indianapolis, IN 46218
MLS# 22066347Listed by: TRUEBLOOD REAL ESTATE - New
 $349,000Active4 beds 3 baths2,447 sq. ft.
$349,000Active4 beds 3 baths2,447 sq. ft.7754 Evian Drive, Indianapolis, IN 46236
MLS# 22066594Listed by: HIGHGARDEN REAL ESTATE - New
 $265,000Active2 beds 2 baths1,560 sq. ft.
$265,000Active2 beds 2 baths1,560 sq. ft.5836 S Gale Street, Indianapolis, IN 46227
MLS# 22066231Listed by: LUXCITY REALTY - New
 $235,000Active4 beds 3 baths1,624 sq. ft.
$235,000Active4 beds 3 baths1,624 sq. ft.1109 N Huber Street, Indianapolis, IN 46219
MLS# 22066533Listed by: MATCH HOUSE REALTY GROUP LLC - New
 $20,000Active0.12 Acres
$20,000Active0.12 Acres7851 Amethyst Avenue, Indianapolis, IN 46268
MLS# 22064458Listed by: KELLER WILLIAMS INDY METRO S - New
 $20,000Active0.12 Acres
$20,000Active0.12 Acres7841 Amethyst Avenue, Indianapolis, IN 46268
MLS# 22064480Listed by: KELLER WILLIAMS INDY METRO S - New
 $242,000Active3 beds 2 baths1,478 sq. ft.
$242,000Active3 beds 2 baths1,478 sq. ft.4846 Chip Shot Lane, Indianapolis, IN 46235
MLS# 22066195Listed by: TRUEBLOOD REAL ESTATE - New
 $450,000Active5 beds 5 baths3,080 sq. ft.
$450,000Active5 beds 5 baths3,080 sq. ft.58 N Kealing Avenue, Indianapolis, IN 46201
MLS# 22066530Listed by: EXP REALTY, LLC - New
 $20,000Active0.13 Acres
$20,000Active0.13 Acres2872 Emerald Street, Indianapolis, IN 46268
MLS# 22063858Listed by: KELLER WILLIAMS INDY METRO S
