- ERA
- Indiana
- Indianapolis
- 6926 Coffman Road
6926 Coffman Road, Indianapolis, IN 46268
Local realty services provided by:Schuler Bauer Real Estate ERA Powered
Listed by: penni mayes
Office: f.c. tucker company
MLS#:22059816
Source:IN_MIBOR
Price summary
- Price:$225,000
- Price per sq. ft.:$184.73
About this home
This solid, well-maintained brick home offers timeless appeal and modern updates, all on an extra-large 0.59-acre lot made up of two parcels. Located outside of any subdivision, you'll enjoy the freedom of no covenants or restrictions (C&Rs). Inside, the home features 3 bedrooms, 1.5 baths, and a spacious 2-car garage. Hardwood floors in the bedrooms are ready for refinishing, while the kitchen and main bath have been updated with attractive replacement cabinetry. A large, open kitchen flows into a bright breakfast room-perfect for daily dining or hosting guests. All vinyl thermal replacement windows were installed about 5 years ago, offering energy efficiency and comfort. A beautiful atrium door opens to a generous 20x12 three-season room, ideal for relaxing or entertaining. The half bath includes a shower stall currently being used for storage. While it's not yet plumbed, water is already available in the space, making it an easy potential conversion to a full bath. City water and sewer services are already in place. This move-in ready home sits on a spacious lot with room to grow-offering comfort, flexibility, and great potential in a desirable setting.
Contact an agent
Home facts
- Year built:1968
- Listing ID #:22059816
- Added:149 day(s) ago
- Updated:January 30, 2026 at 12:28 PM
Rooms and interior
- Bedrooms:3
- Total bathrooms:2
- Full bathrooms:1
- Half bathrooms:1
- Living area:1,218 sq. ft.
Heating and cooling
- Cooling:Central Electric
- Heating:Forced Air
Structure and exterior
- Year built:1968
- Building area:1,218 sq. ft.
- Lot area:0.5 Acres
Schools
- High school:Pike High School
- Middle school:Lincoln Middle School
- Elementary school:Eastbrook Elementary School
Utilities
- Water:Public Water
Finances and disclosures
- Price:$225,000
- Price per sq. ft.:$184.73
New listings near 6926 Coffman Road
- New
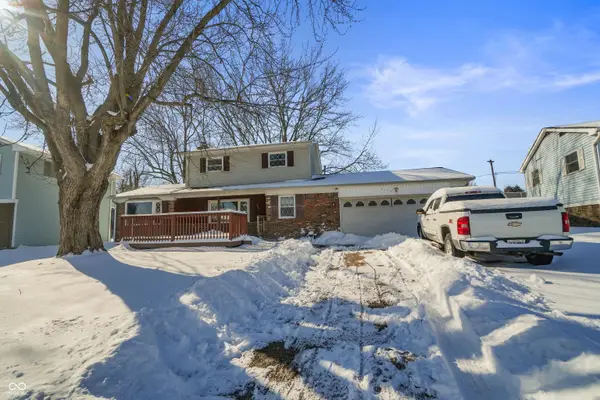 $250,000Active3 beds 2 baths1,580 sq. ft.
$250,000Active3 beds 2 baths1,580 sq. ft.5429 Gambel Road, Indianapolis, IN 46221
MLS# 22081965Listed by: EXP REALTY, LLC - New
 $399,000Active5 beds 4 baths3,720 sq. ft.
$399,000Active5 beds 4 baths3,720 sq. ft.1826 N Dexter Street, Indianapolis, IN 46202
MLS# 22082089Listed by: KELLER WILLIAMS INDY METRO NE - New
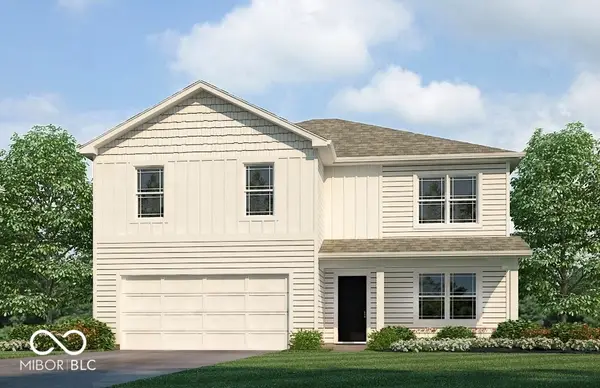 $366,750Active5 beds 3 baths2,600 sq. ft.
$366,750Active5 beds 3 baths2,600 sq. ft.6242 Bunting Drive, Indianapolis, IN 46221
MLS# 22082098Listed by: DRH REALTY OF INDIANA, LLC - New
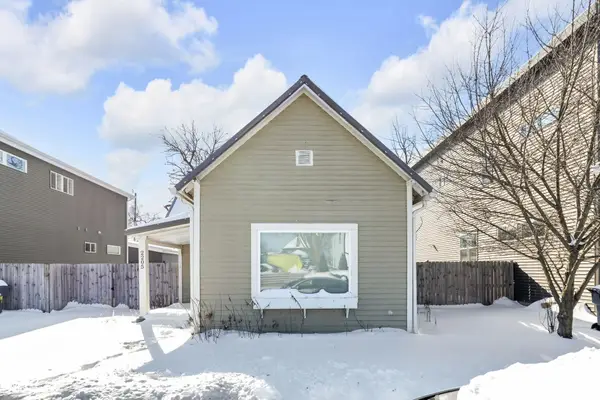 $205,000Active3 beds 1 baths1,036 sq. ft.
$205,000Active3 beds 1 baths1,036 sq. ft.2205 Pleasant Street, Indianapolis, IN 46203
MLS# 22078738Listed by: @PROPERTIES - New
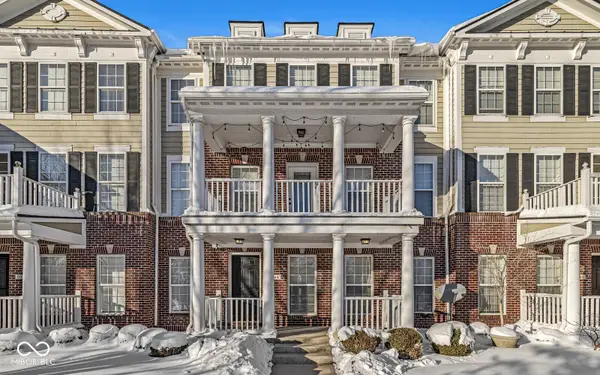 $275,000Active2 beds 4 baths1,811 sq. ft.
$275,000Active2 beds 4 baths1,811 sq. ft.6544 W 71st Street, Indianapolis, IN 46278
MLS# 22079506Listed by: REAL BROKER, LLC - New
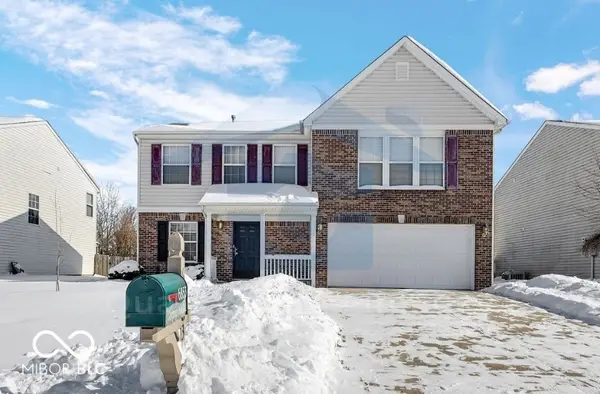 $310,000Active3 beds 3 baths2,000 sq. ft.
$310,000Active3 beds 3 baths2,000 sq. ft.6853 Governors Point Boulevard, Indianapolis, IN 46217
MLS# 22081375Listed by: BEB REALTY LLC - New
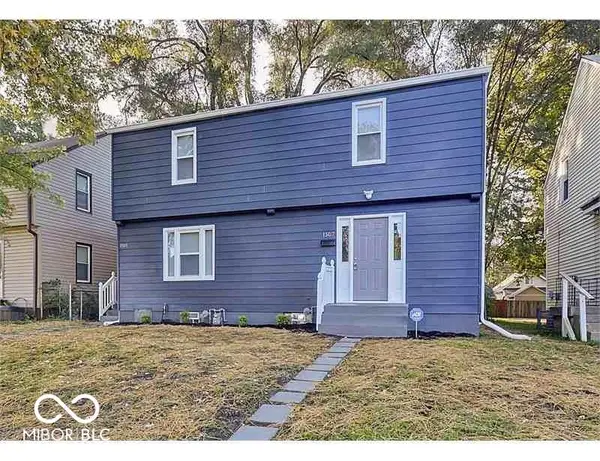 $275,000Active-- beds -- baths
$275,000Active-- beds -- baths1505 W 28th Street, Indianapolis, IN 46208
MLS# 22081687Listed by: @PROPERTIES - Open Sat, 12 to 2pmNew
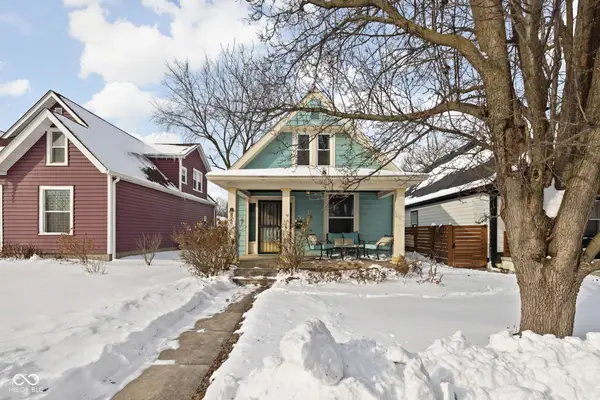 $299,000Active3 beds 2 baths1,357 sq. ft.
$299,000Active3 beds 2 baths1,357 sq. ft.822 N Temple Avenue, Indianapolis, IN 46201
MLS# 22081983Listed by: @PROPERTIES - New
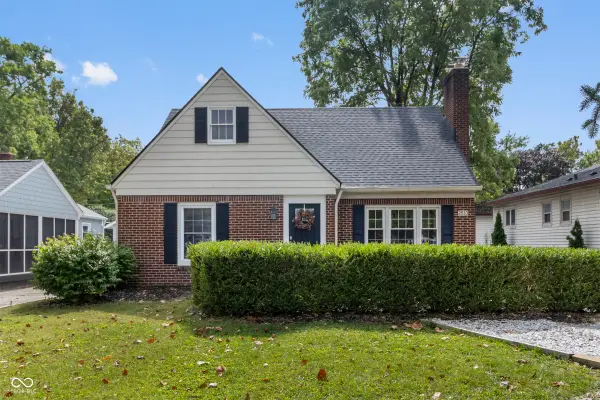 $339,900Active3 beds 2 baths2,086 sq. ft.
$339,900Active3 beds 2 baths2,086 sq. ft.2533 Kessler Boulevard East Drive, Indianapolis, IN 46220
MLS# 22082012Listed by: COLDWELL BANKER - KAISER - New
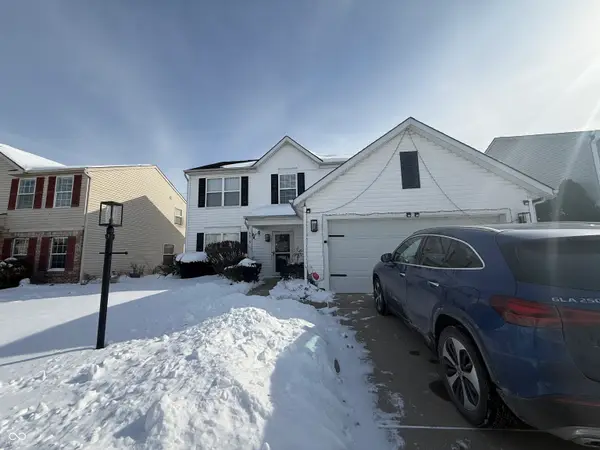 $309,000Active4 beds 3 baths2,120 sq. ft.
$309,000Active4 beds 3 baths2,120 sq. ft.6619 Waterloo Lane, Indianapolis, IN 46268
MLS# 22082025Listed by: SERVING YOU REALTY

