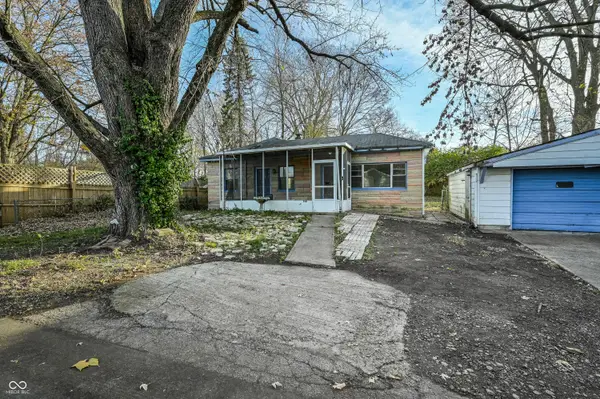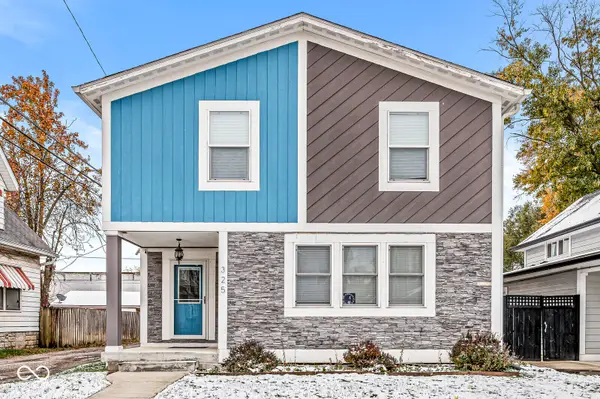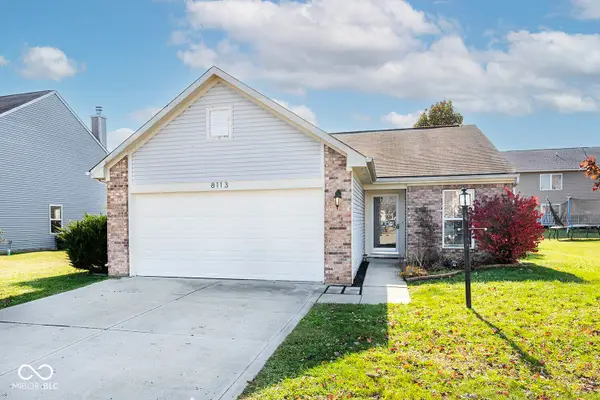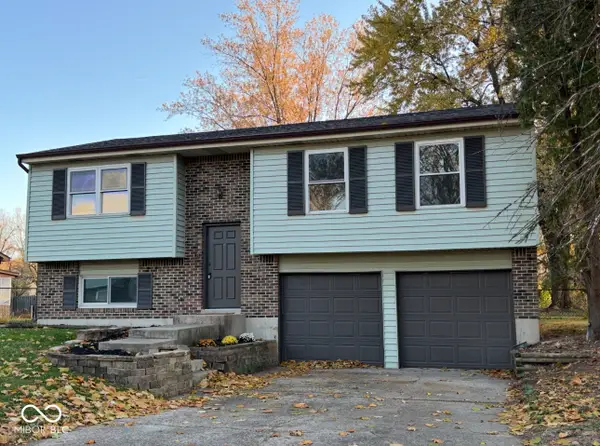6947 Dunn Way, Indianapolis, IN 46241
Local realty services provided by:Schuler Bauer Real Estate ERA Powered
Listed by: jim abner, christian abner
Office: exp realty, llc.
MLS#:22048626
Source:IN_MIBOR
Price summary
- Price:$255,000
- Price per sq. ft.:$157.8
About this home
Welcome home to this beautifully updated 3-bedroom, 2.5-bath two-story gem in the sought-after Shadow Wood neighborhood of Indianapolis! Designed with space and comfort in mind, this 1,616 sq ft home is perfect for a growing family or anyone needing room to spread out. The main level features stylish new flooring and fresh paint throughout, creating a crisp, modern canvas that's move-in ready. Enjoy cooking in the sleek kitchen featuring quartz countertops, a full suite of stainless and black appliances-including refrigerator, electric range, microwave hood, and dishwasher. Upstairs, discover generously sized bedrooms and updated baths, offering both function and style. Step outside to your private backyard, perfect for relaxing or entertaining. The 2-car attached garage adds convenience and extra storage space. Located just minutes from shopping and dining. Easy access to US-40 and I-465. Ben Davis High School, this home offers the space, location, and updates that today's buyers crave. Don't miss your chance to make 6947 Dunn Way your forever home!
Contact an agent
Home facts
- Year built:1993
- Listing ID #:22048626
- Added:133 day(s) ago
- Updated:November 15, 2025 at 08:45 AM
Rooms and interior
- Bedrooms:3
- Total bathrooms:3
- Full bathrooms:2
- Half bathrooms:1
- Living area:1,616 sq. ft.
Heating and cooling
- Cooling:Central Electric
- Heating:Forced Air
Structure and exterior
- Year built:1993
- Building area:1,616 sq. ft.
- Lot area:0.17 Acres
Utilities
- Water:Public Water
Finances and disclosures
- Price:$255,000
- Price per sq. ft.:$157.8
New listings near 6947 Dunn Way
- New
 $84,000Active0.57 Acres
$84,000Active0.57 Acres246 Melissa Ann Court, Indianapolis, IN 46234
MLS# 22071116Listed by: BLUPRINT REAL ESTATE GROUP - New
 $199,500Active2 beds 1 baths1,131 sq. ft.
$199,500Active2 beds 1 baths1,131 sq. ft.48 Bankers Lane, Indianapolis, IN 46201
MLS# 22073472Listed by: ASSET ONE REAL ESTATE COMPANY - New
 $150,000Active4 beds 1 baths1,116 sq. ft.
$150,000Active4 beds 1 baths1,116 sq. ft.5101 Clarendon Road, Indianapolis, IN 46208
MLS# 22073558Listed by: TRUEBLOOD REAL ESTATE - New
 $150,000Active2 beds 1 baths844 sq. ft.
$150,000Active2 beds 1 baths844 sq. ft.1852 N Audubon Road, Indianapolis, IN 46218
MLS# 22073194Listed by: AMR REAL ESTATE LLC - New
 $395,000Active3 beds 3 baths2,580 sq. ft.
$395,000Active3 beds 3 baths2,580 sq. ft.325 Sanders Street, Indianapolis, IN 46225
MLS# 22073538Listed by: RED DOOR REAL ESTATE - Open Sun, 12 to 2pmNew
 $338,800Active4 beds 3 baths2,407 sq. ft.
$338,800Active4 beds 3 baths2,407 sq. ft.6109 Tolliston Drive, Indianapolis, IN 46236
MLS# 22073543Listed by: @HOME INDIANA - New
 $35,000Active1.54 Acres
$35,000Active1.54 Acres2422 Nicolai Street, Indianapolis, IN 46239
MLS# 202546171Listed by: UPTOWN REALTY GROUP - New
 $265,000Active3 beds 2 baths1,264 sq. ft.
$265,000Active3 beds 2 baths1,264 sq. ft.8113 Rambling Road, Indianapolis, IN 46239
MLS# 22073487Listed by: THE STEWART HOME GROUP - New
 $395,000Active4 beds 4 baths4,276 sq. ft.
$395,000Active4 beds 4 baths4,276 sq. ft.4377 Kessler Boulevard North Drive, Indianapolis, IN 46228
MLS# 22073530Listed by: CROSSROADS LINK REALTY - New
 $259,000Active3 beds 2 baths1,568 sq. ft.
$259,000Active3 beds 2 baths1,568 sq. ft.4013 Mistletoe Drive, Indianapolis, IN 46237
MLS# 22073535Listed by: YOUR REALTY LINK, LLC
