703 Chapel Hill W Drive, Indianapolis, IN 46214
Local realty services provided by:Schuler Bauer Real Estate ERA Powered



703 Chapel Hill W Drive,Indianapolis, IN 46214
$265,000
- 3 Beds
- 2 Baths
- 1,674 sq. ft.
- Single family
- Pending
Listed by:sara phelps
Office:f.c. tucker company
MLS#:22043759
Source:IN_MIBOR
Price summary
- Price:$265,000
- Price per sq. ft.:$158.3
About this home
Charming Brick Ranch with Sunroom in Chapel Hill! Welcome to 703 Chapel Hill W. Drive-a beautifully maintained 3-bedroom, 2-bath, one-story ranch nestled in the peaceful and established neighborhood of Chapel Hill. This classic home offers the perfect blend of comfort, character, and convenience-all on one level. Step inside to find a spacious living room filled with natural light, original hardwood floors, a functional layout, and a warm, inviting atmosphere. The kitchen features ample cabinet space and flows easily into the dining area-ideal for everyday living or entertaining. The primary bedroom includes a private en-suite bath, providing both comfort and privacy. All three bedrooms feature original hardwood floors. Secondary bedrooms are generously sized with ample closet space-perfect for family, guests, or a home office. The cozy family room offers a classic brick, wood-burning fireplace that adds warmth, charm, and character. Whether you're hosting guests or enjoying a quiet evening in, this inviting feature creates the perfect focal point for relaxing or gathering with loved ones. Enjoy the screened-in patio-an ideal spot for morning coffee, evening relaxation, or hosting friends-protected from the elements and overlooking the peaceful, fully fenced backyard with mature landscaping. Conveniently located near schools, shopping, dining, and with easy access to I-465, this home offers both tranquility and accessibility. Don't miss your chance to make this classic ranch yours!
Contact an agent
Home facts
- Year built:1962
- Listing Id #:22043759
- Added:48 day(s) ago
- Updated:July 01, 2025 at 07:53 AM
Rooms and interior
- Bedrooms:3
- Total bathrooms:2
- Full bathrooms:2
- Living area:1,674 sq. ft.
Heating and cooling
- Heating:Baseboard
Structure and exterior
- Year built:1962
- Building area:1,674 sq. ft.
- Lot area:0.3 Acres
Utilities
- Water:City/Municipal
Finances and disclosures
- Price:$265,000
- Price per sq. ft.:$158.3
New listings near 703 Chapel Hill W Drive
- New
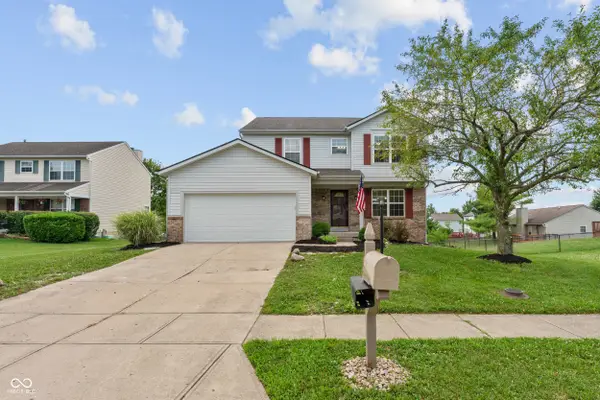 $325,000Active4 beds 3 baths2,424 sq. ft.
$325,000Active4 beds 3 baths2,424 sq. ft.10711 Regis Court, Indianapolis, IN 46239
MLS# 22051875Listed by: F.C. TUCKER COMPANY - New
 $444,900Active3 beds 3 baths4,115 sq. ft.
$444,900Active3 beds 3 baths4,115 sq. ft.12110 Sunrise Court, Indianapolis, IN 46229
MLS# 22052302Listed by: @PROPERTIES - New
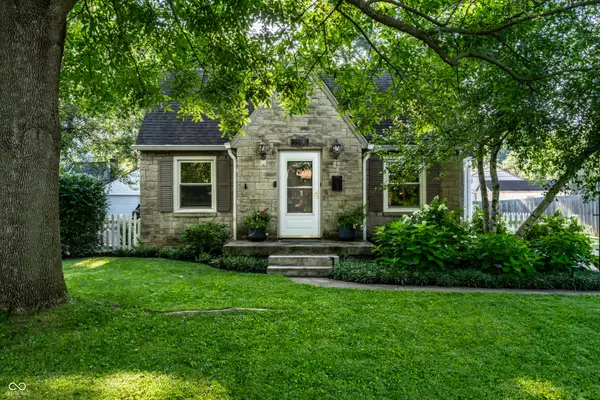 $414,900Active3 beds 2 baths2,490 sq. ft.
$414,900Active3 beds 2 baths2,490 sq. ft.5505 Rosslyn Avenue, Indianapolis, IN 46220
MLS# 22052903Listed by: F.C. TUCKER COMPANY - New
 $149,900Active3 beds 2 baths1,092 sq. ft.
$149,900Active3 beds 2 baths1,092 sq. ft.322 S Walcott Street, Indianapolis, IN 46201
MLS# 22053323Listed by: F.C. TUCKER COMPANY - New
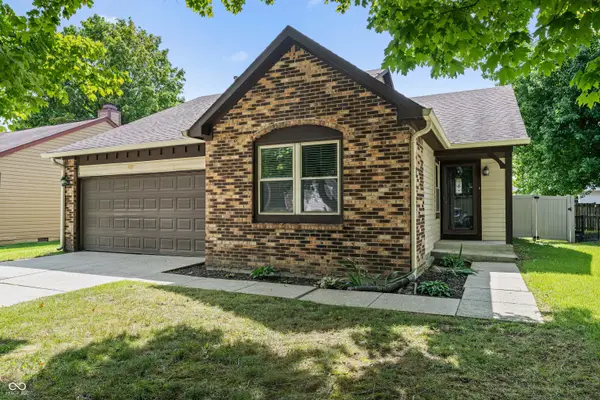 $209,900Active3 beds 2 baths1,252 sq. ft.
$209,900Active3 beds 2 baths1,252 sq. ft.5834 Petersen Court, Indianapolis, IN 46254
MLS# 22053437Listed by: RED OAK REAL ESTATE GROUP - New
 $199,900Active3 beds 1 baths1,260 sq. ft.
$199,900Active3 beds 1 baths1,260 sq. ft.950 N Eaton Avenue, Indianapolis, IN 46219
MLS# 22053892Listed by: REDFIN CORPORATION - New
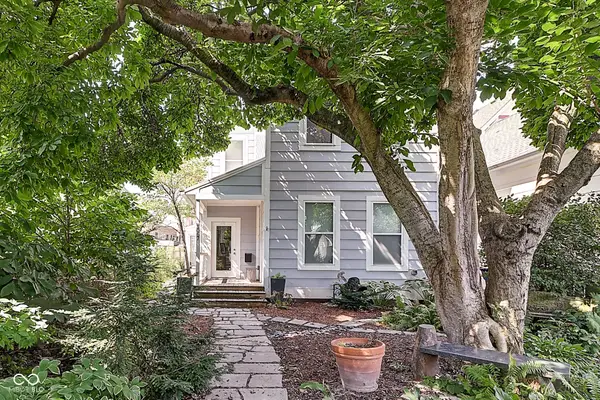 $650,000Active4 beds 3 baths1,781 sq. ft.
$650,000Active4 beds 3 baths1,781 sq. ft.1067 Hosbrook Street, Indianapolis, IN 46203
MLS# 22053897Listed by: F.C. TUCKER COMPANY - New
 $439,900Active3 beds 2 baths2,595 sq. ft.
$439,900Active3 beds 2 baths2,595 sq. ft.4913 N Capitol Avenue, Indianapolis, IN 46208
MLS# 22053941Listed by: F.C. TUCKER COMPANY - New
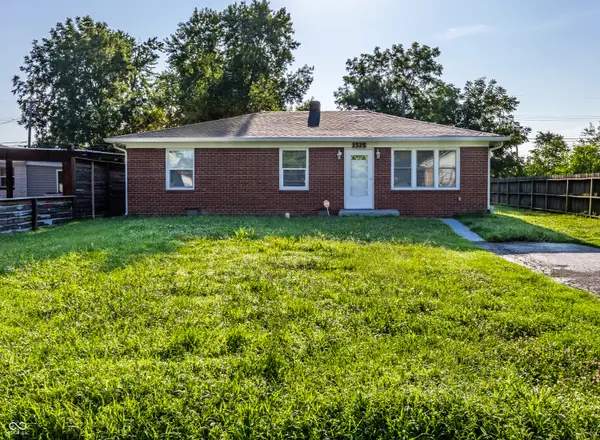 $174,900Active3 beds 1 baths1,360 sq. ft.
$174,900Active3 beds 1 baths1,360 sq. ft.1325 Brandt Drive, Indianapolis, IN 46241
MLS# 22054041Listed by: F.C. TUCKER COMPANY - New
 $210,000Active3 beds 2 baths1,656 sq. ft.
$210,000Active3 beds 2 baths1,656 sq. ft.113 S Traub Avenue, Indianapolis, IN 46222
MLS# 22054086Listed by: TYLER KNOWS REAL ESTATE LLC

