7035 Creekside Lane, Indianapolis, IN 46220
Local realty services provided by:Schuler Bauer Real Estate ERA Powered
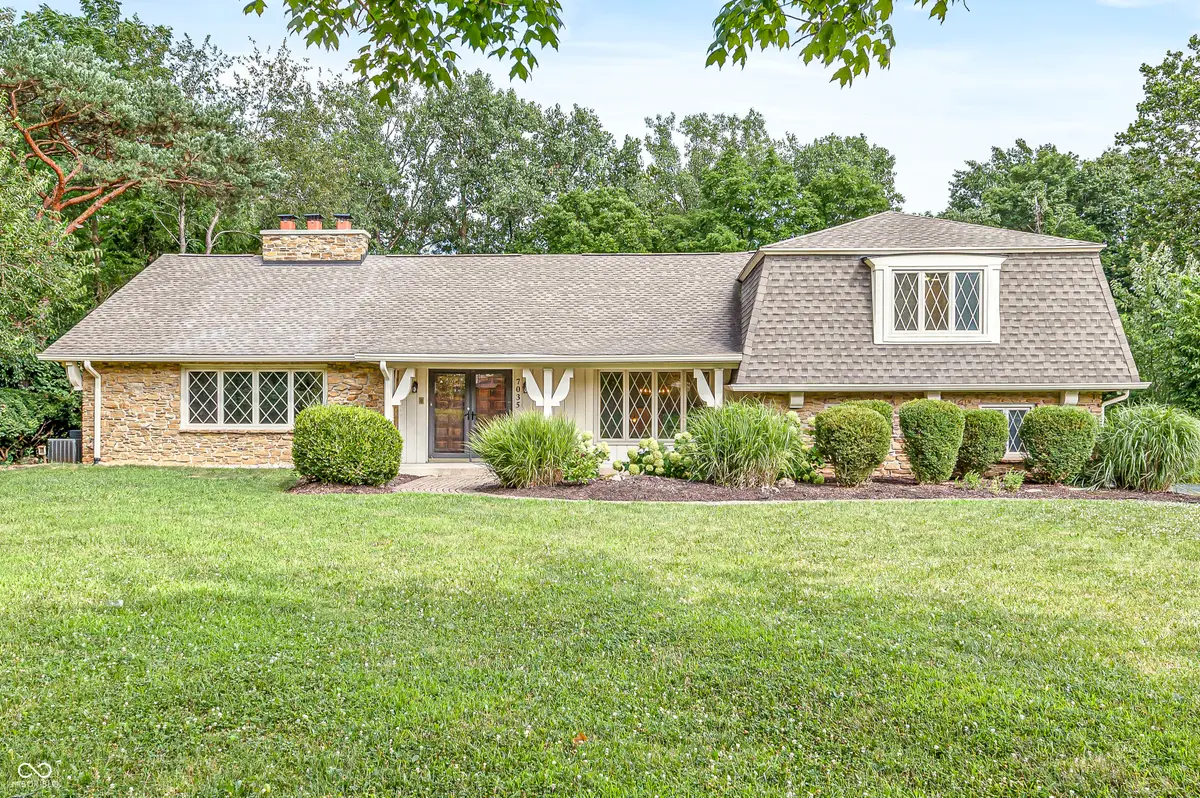
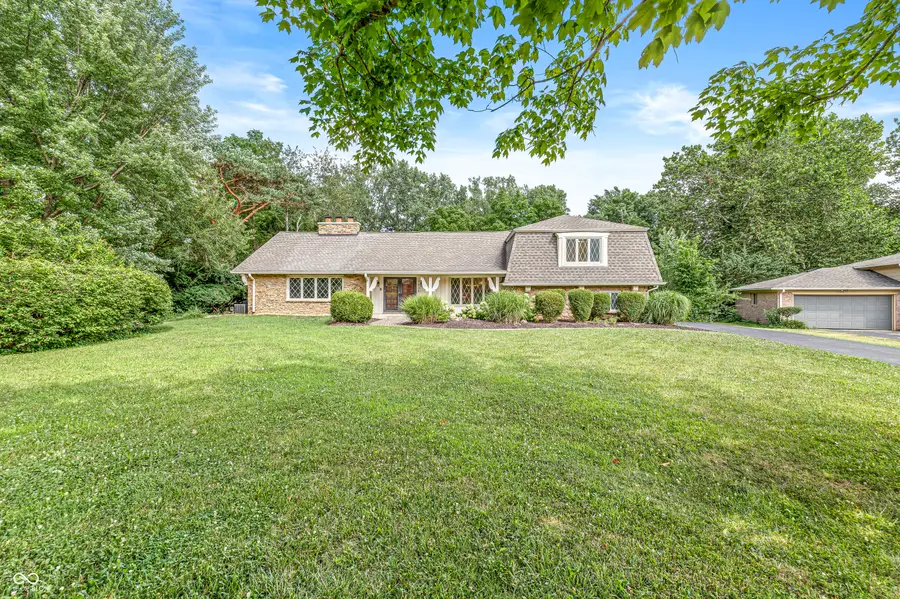
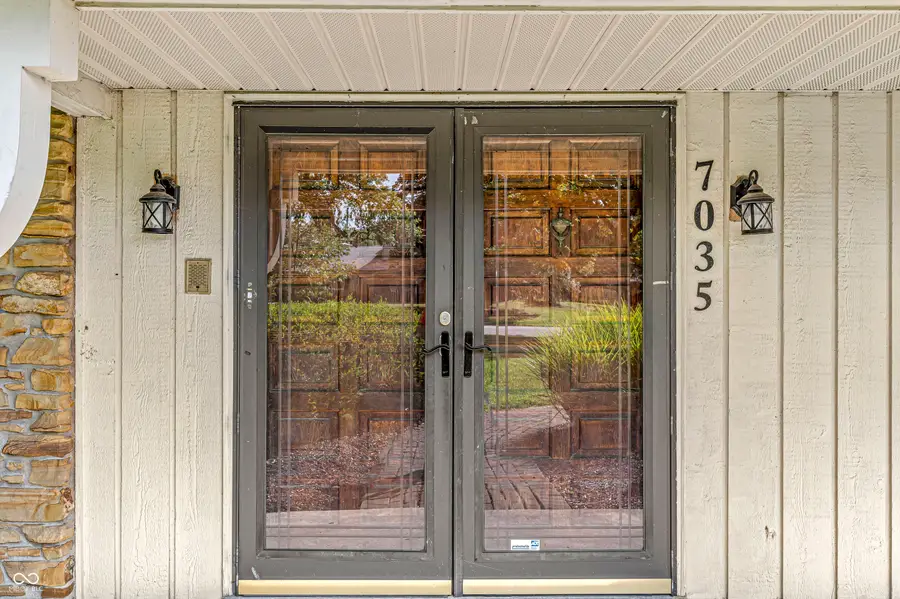
7035 Creekside Lane,Indianapolis, IN 46220
$579,900
- 4 Beds
- 3 Baths
- 3,023 sq. ft.
- Single family
- Pending
Listed by:noelle hans-daniels
Office:the agency indy
MLS#:22051341
Source:IN_MIBOR
Price summary
- Price:$579,900
- Price per sq. ft.:$166.97
About this home
Welcome to 7035 Creekside - beautifully refreshed and thoughtfully updated, this move-in-ready home is the perfect blend of modern comfort and timeless charm. Inside, find fresh, neutral paint and updated luxury vinyl plank flooring that flows seamlessly throughout the main living spaces. The completely remodeled kitchen features sleek quartz countertops, a waterfall island, brand-new cabinets, and upgraded energy-efficient appliances - making it as functional as it is stylish. The great room stuns with a soaring ceiling accented by exposed beams and a floor-to-ceiling brick fireplace, while the formal dining room is perfect for entertaining. The primary suite is a true retreat, boasting a remodeled bathroom and ample closet space. Enjoy peace of mind with brand-new electrical wiring, plumbing updates, a new chimney, and updated water heater and HVAC servicing. Large replaced windows flood the home with natural light, while the refreshed four-seasons room offers a cozy spot to enjoy the outdoors all year long. Step outside to admire the refreshed landscaping and updated outdoor security lighting, perfect for both curb appeal and peace of mind. Located in a desirable neighborhood with easy access to major highways and in close proximity to top-rated public and private schools, this home is ready to welcome its next chapter - with all the major updates already done.
Contact an agent
Home facts
- Year built:1964
- Listing Id #:22051341
- Added:31 day(s) ago
- Updated:July 22, 2025 at 11:41 PM
Rooms and interior
- Bedrooms:4
- Total bathrooms:3
- Full bathrooms:2
- Half bathrooms:1
- Living area:3,023 sq. ft.
Heating and cooling
- Cooling:Central Electric
- Heating:Forced Air
Structure and exterior
- Year built:1964
- Building area:3,023 sq. ft.
- Lot area:0.57 Acres
Schools
- High school:Lawrence Central High School
- Middle school:Belzer Middle School
Utilities
- Water:Public Water
Finances and disclosures
- Price:$579,900
- Price per sq. ft.:$166.97
New listings near 7035 Creekside Lane
- New
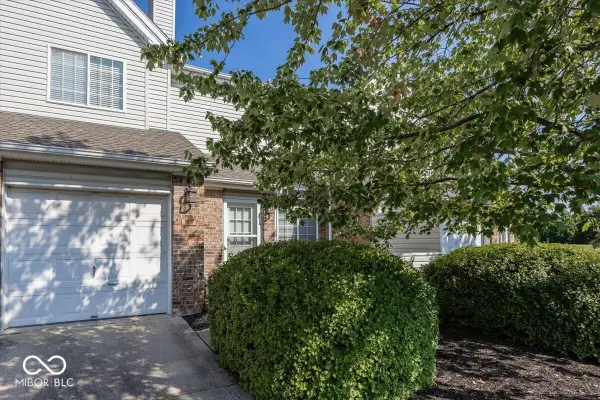 $165,000Active2 beds 2 baths1,205 sq. ft.
$165,000Active2 beds 2 baths1,205 sq. ft.5928 Racine Lane, Indianapolis, IN 46254
MLS# 22057351Listed by: INDY PROPERTY EXPERTS LLC 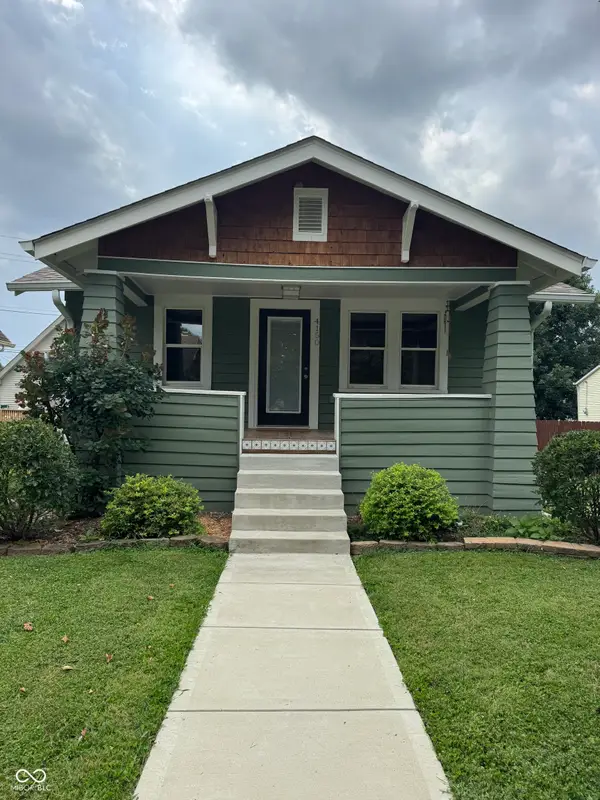 $215,000Pending2 beds 2 baths864 sq. ft.
$215,000Pending2 beds 2 baths864 sq. ft.4150 Otterbein Avenue, Indianapolis, IN 46227
MLS# 22057425Listed by: F.C. TUCKER COMPANY- New
 $235,000Active3 beds 2 baths1,196 sq. ft.
$235,000Active3 beds 2 baths1,196 sq. ft.6107 Patoka Lake Drive, Indianapolis, IN 46254
MLS# 22055842Listed by: KELLER WILLIAMS INDPLS METRO N - New
 $294,900Active4 beds 3 baths1,809 sq. ft.
$294,900Active4 beds 3 baths1,809 sq. ft.10902 Albertson Drive, Indianapolis, IN 46231
MLS# 22057389Listed by: IMPERIAL REALTY, LLC - New
 $294,900Active3 beds 3 baths1,970 sq. ft.
$294,900Active3 beds 3 baths1,970 sq. ft.10452 Dark Star Drive, Indianapolis, IN 46234
MLS# 22057403Listed by: F.C. TUCKER COMPANY - New
 $74,900Active0.09 Acres
$74,900Active0.09 Acres1448 Lexington Avenue, Indianapolis, IN 46203
MLS# 22054045Listed by: LIST WITH BEN, LLC - New
 $185,000Active3 beds 2 baths1,458 sq. ft.
$185,000Active3 beds 2 baths1,458 sq. ft.2025 Mansfield Street, Indianapolis, IN 46202
MLS# 22055375Listed by: TRUEBLOOD REAL ESTATE - New
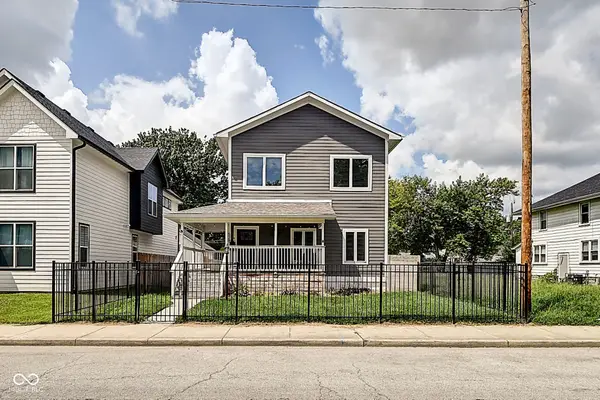 $450,000Active3 beds 3 baths2,322 sq. ft.
$450,000Active3 beds 3 baths2,322 sq. ft.528 N Beville Avenue, Indianapolis, IN 46201
MLS# 22057398Listed by: F.C. TUCKER COMPANY - New
 $312,900Active3 beds 2 baths1,593 sq. ft.
$312,900Active3 beds 2 baths1,593 sq. ft.7836 Lieber Road, Indianapolis, IN 46260
MLS# 22057410Listed by: F.C. TUCKER COMPANY - New
 $44,900Active0.1 Acres
$44,900Active0.1 Acres235 Iowa Street, Indianapolis, IN 46225
MLS# 22057417Listed by: KELLER WILLIAMS INDY METRO S
