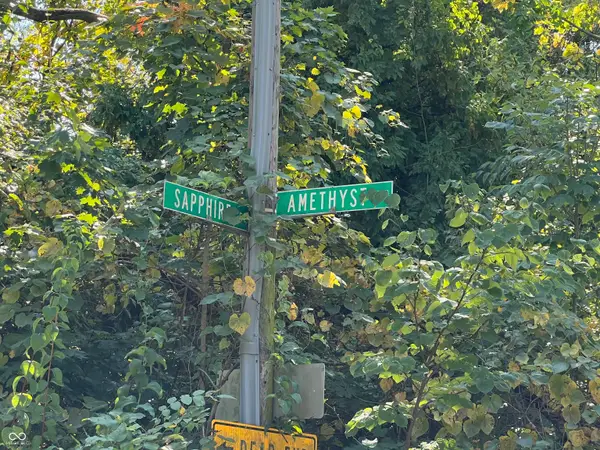7039 Hartington Place, Indianapolis, IN 46259
Local realty services provided by:Schuler Bauer Real Estate ERA Powered
7039 Hartington Place,Indianapolis, IN 46259
$389,900
- 3 Beds
- 3 Baths
- 3,135 sq. ft.
- Single family
- Pending
Listed by:hazel cooper
Office:crossroads real estate group llc.
MLS#:22058304
Source:IN_MIBOR
Price summary
- Price:$389,900
- Price per sq. ft.:$116.56
About this home
Nestled at 7039 Hartington PL, INDIANAPOLIS, IN, this single-family residence presents an attractive opportunity to own a property in great condition. The heart of this home resides in its thoughtfully designed kitchen, where culinary aspirations come to life amidst White cabinets and granite countertops, offering both style and durability, while the backsplash adds a touch of elegance and practicality. A kitchen bar creates a welcoming space for casual dining and conversation, while the kitchen peninsula provides additional workspace. The living room can be used as Office that provides a place of work or rest, Family room complete with a wood burning fireplace that serves as a focal point, offering warmth and ambiance, opens to kitchen inviting residents to unwind and enjoy moments of rest. Formal dining room adds additional space. Large master suite offers a spa-like experience, featuring a tiled walk-in shower and a tile tub, creating a space where one can escape and rejuvenate, double sinks, walk-in closet. ** Please note bedroom 2&3 had wall removed to make a large 2nd bedroom**. This residence offers a range of features designed to enhance your lifestyle, including a covered front porch, an open floor plan that creates a sense of spaciousness. The outdoor living space further enhances the property's appeal property extends outdoors with a covered back porch and an open patio, providing versatile spaces for relaxation and entertaining, a fenced backyard that offers privacy, further enhances the property's appeal, set upon 13618 square foot lot offering a retreat area. With 4 bedrooms used as 3 bedrooms and 2 full bathrooms and 1 half bathroom constructed in 2000 with 2.0 stories, with a partially finished Basement this property offers an exceptional opportunity to embrace a life of comfort and style. **E. M made out to and held by Title Company**
Contact an agent
Home facts
- Year built:2000
- Listing ID #:22058304
- Added:43 day(s) ago
- Updated:October 05, 2025 at 07:35 AM
Rooms and interior
- Bedrooms:3
- Total bathrooms:3
- Full bathrooms:2
- Half bathrooms:1
- Living area:3,135 sq. ft.
Heating and cooling
- Cooling:Central Electric
- Heating:Forced Air
Structure and exterior
- Year built:2000
- Building area:3,135 sq. ft.
- Lot area:0.31 Acres
Schools
- Middle school:Franklin Central Junior High
Utilities
- Water:Public Water
Finances and disclosures
- Price:$389,900
- Price per sq. ft.:$116.56
New listings near 7039 Hartington Place
- Open Sun, 8am to 7pmNew
 $328,000Active4 beds 3 baths2,511 sq. ft.
$328,000Active4 beds 3 baths2,511 sq. ft.4905 Flame Way, Indianapolis, IN 46254
MLS# 22066599Listed by: OPENDOOR BROKERAGE LLC - New
 $135,000Active3 beds 1 baths872 sq. ft.
$135,000Active3 beds 1 baths872 sq. ft.3338 Ralston Avenue, Indianapolis, IN 46218
MLS# 22066347Listed by: TRUEBLOOD REAL ESTATE - New
 $349,000Active4 beds 3 baths2,447 sq. ft.
$349,000Active4 beds 3 baths2,447 sq. ft.7754 Evian Drive, Indianapolis, IN 46236
MLS# 22066594Listed by: HIGHGARDEN REAL ESTATE - New
 $265,000Active2 beds 2 baths1,560 sq. ft.
$265,000Active2 beds 2 baths1,560 sq. ft.5836 S Gale Street, Indianapolis, IN 46227
MLS# 22066231Listed by: LUXCITY REALTY - New
 $235,000Active4 beds 3 baths1,624 sq. ft.
$235,000Active4 beds 3 baths1,624 sq. ft.1109 N Huber Street, Indianapolis, IN 46219
MLS# 22066533Listed by: MATCH HOUSE REALTY GROUP LLC - New
 $20,000Active0.12 Acres
$20,000Active0.12 Acres7851 Amethyst Avenue, Indianapolis, IN 46268
MLS# 22064458Listed by: KELLER WILLIAMS INDY METRO S - New
 $20,000Active0.12 Acres
$20,000Active0.12 Acres7841 Amethyst Avenue, Indianapolis, IN 46268
MLS# 22064480Listed by: KELLER WILLIAMS INDY METRO S - New
 $242,000Active3 beds 2 baths1,478 sq. ft.
$242,000Active3 beds 2 baths1,478 sq. ft.4846 Chip Shot Lane, Indianapolis, IN 46235
MLS# 22066195Listed by: TRUEBLOOD REAL ESTATE - New
 $450,000Active5 beds 5 baths3,080 sq. ft.
$450,000Active5 beds 5 baths3,080 sq. ft.58 N Kealing Avenue, Indianapolis, IN 46201
MLS# 22066530Listed by: EXP REALTY, LLC - New
 $20,000Active0.13 Acres
$20,000Active0.13 Acres2872 Emerald Street, Indianapolis, IN 46268
MLS# 22063858Listed by: KELLER WILLIAMS INDY METRO S
