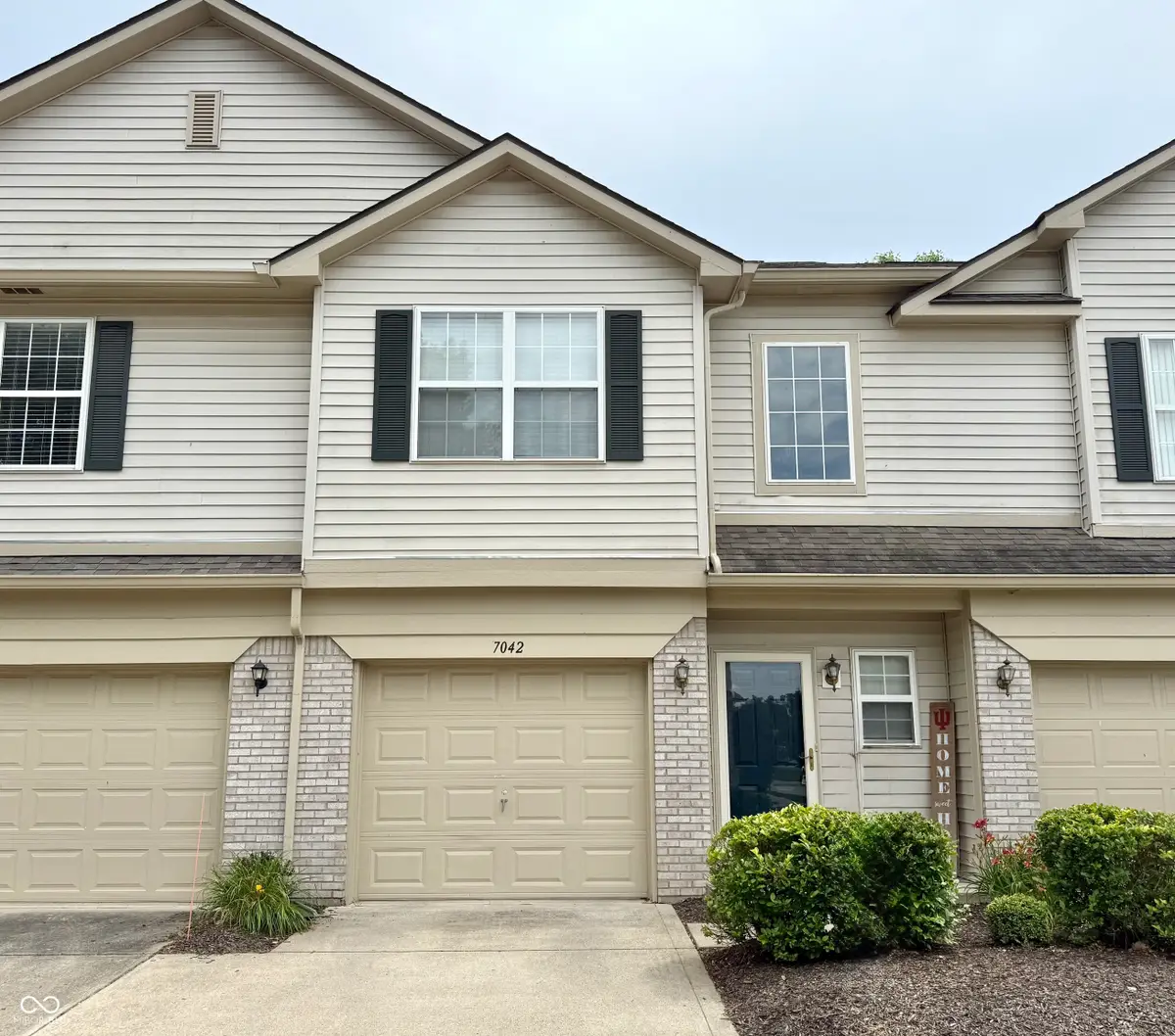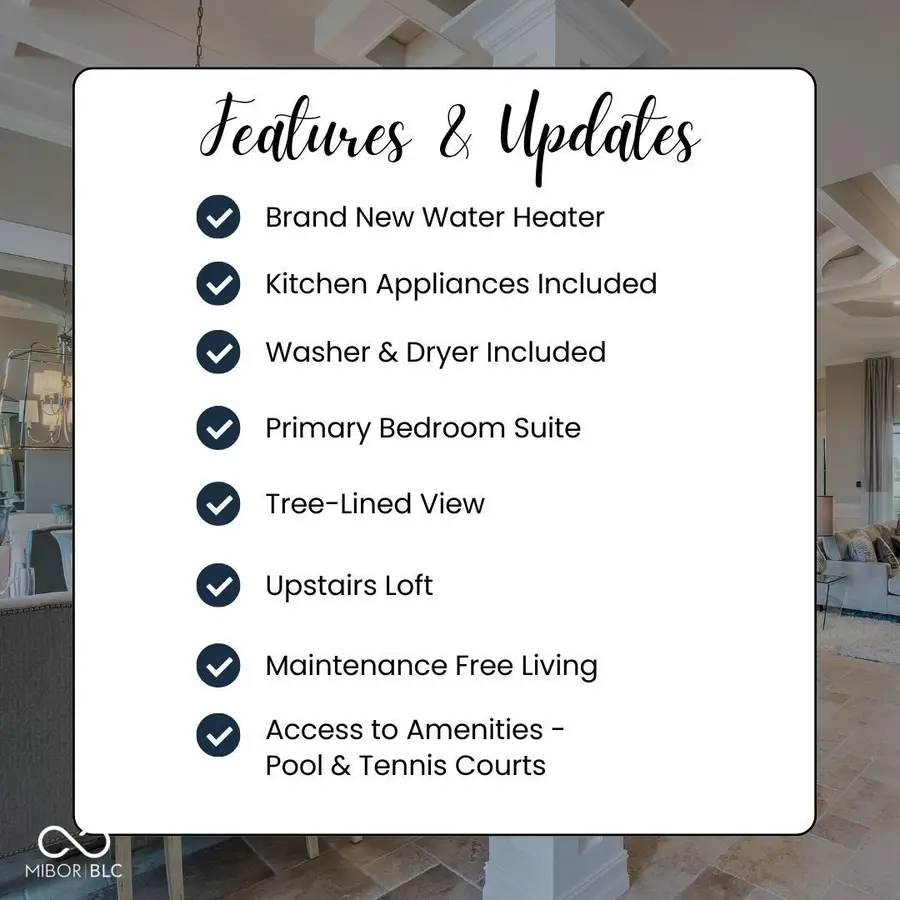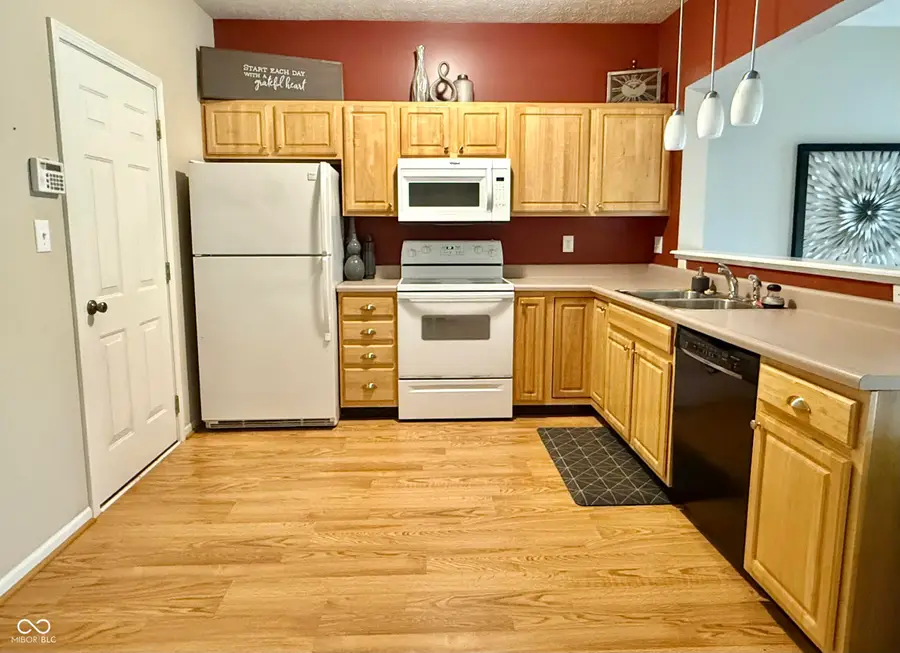7042 Gavin Drive, Indianapolis, IN 46217
Local realty services provided by:Schuler Bauer Real Estate ERA Powered



7042 Gavin Drive,Indianapolis, IN 46217
$189,900
- 2 Beds
- 3 Baths
- 1,304 sq. ft.
- Condominium
- Pending
Listed by:jessica carl roof
Office:highgarden real estate
MLS#:22042310
Source:IN_MIBOR
Price summary
- Price:$189,900
- Price per sq. ft.:$145.63
About this home
Welcome home to this beautifully maintained 2-bedrooms, 2.5 bath condo offering the perfect blend of comfort, style, and location. Just minutes from the interstate, you'll enjoy easy access to shopping, dining, downtown, and wherever life takes you! Step inside to a spacious, open-concept living and dining area, perfecting for entertaining or relaxing at home. The kitchen is generously sized and comes fully equipped with all appliances. Upstairs, you'll find 2 bedrooms including a primary ensuite that is a true retreat with a walk-in closet, double vanities, stand-up shower, and luxurious jetted tub. A loft is also upstairs that could be an office space or a perfect reading nook. Second full bath and laundry room with washer and dryer included are also conveniently located upstairs. Enjoy your morning coffee or unwind after a long day on your private patio with a peaceful tree-lined view. A one car garage provides parking and/or additional storage space. Recent updates include a brand new water heater and semi-annual HVAC tune-ups for peace of mind. Don't miss your chance to enjoy low-maintenance living in a prime location - schedule your showing today!
Contact an agent
Home facts
- Year built:2001
- Listing Id #:22042310
- Added:71 day(s) ago
- Updated:August 06, 2025 at 12:41 AM
Rooms and interior
- Bedrooms:2
- Total bathrooms:3
- Full bathrooms:2
- Half bathrooms:1
- Living area:1,304 sq. ft.
Heating and cooling
- Cooling:Central Electric
- Heating:Forced Air
Structure and exterior
- Year built:2001
- Building area:1,304 sq. ft.
- Lot area:0.02 Acres
Utilities
- Water:Public Water
Finances and disclosures
- Price:$189,900
- Price per sq. ft.:$145.63
New listings near 7042 Gavin Drive
- New
 $450,000Active4 beds 3 baths1,800 sq. ft.
$450,000Active4 beds 3 baths1,800 sq. ft.1433 Deloss Street, Indianapolis, IN 46201
MLS# 22038175Listed by: HIGHGARDEN REAL ESTATE - New
 $224,900Active3 beds 2 baths1,088 sq. ft.
$224,900Active3 beds 2 baths1,088 sq. ft.3464 W 12th Street, Indianapolis, IN 46222
MLS# 22055982Listed by: CANON REAL ESTATE SERVICES LLC - New
 $179,900Active3 beds 1 baths999 sq. ft.
$179,900Active3 beds 1 baths999 sq. ft.1231 Windermire Street, Indianapolis, IN 46227
MLS# 22056529Listed by: MY AGENT - New
 $44,900Active0.08 Acres
$44,900Active0.08 Acres248 E Caven Street, Indianapolis, IN 46225
MLS# 22056799Listed by: KELLER WILLIAMS INDY METRO S - New
 $34,900Active0.07 Acres
$34,900Active0.07 Acres334 Lincoln Street, Indianapolis, IN 46225
MLS# 22056813Listed by: KELLER WILLIAMS INDY METRO S - New
 $199,900Active3 beds 3 baths1,231 sq. ft.
$199,900Active3 beds 3 baths1,231 sq. ft.5410 Waterton Lakes Drive, Indianapolis, IN 46237
MLS# 22056820Listed by: REALTY WEALTH ADVISORS - New
 $155,000Active2 beds 1 baths865 sq. ft.
$155,000Active2 beds 1 baths865 sq. ft.533 Temperance Avenue, Indianapolis, IN 46203
MLS# 22055250Listed by: EXP REALTY, LLC - New
 $190,000Active2 beds 3 baths1,436 sq. ft.
$190,000Active2 beds 3 baths1,436 sq. ft.6302 Bishops Pond Lane, Indianapolis, IN 46268
MLS# 22055728Listed by: CENTURY 21 SCHEETZ - Open Sun, 12 to 2pmNew
 $234,900Active3 beds 2 baths1,811 sq. ft.
$234,900Active3 beds 2 baths1,811 sq. ft.3046 River Shore Place, Indianapolis, IN 46208
MLS# 22056202Listed by: F.C. TUCKER COMPANY - New
 $120,000Active2 beds 1 baths904 sq. ft.
$120,000Active2 beds 1 baths904 sq. ft.3412 Brouse Avenue, Indianapolis, IN 46218
MLS# 22056547Listed by: HIGHGARDEN REAL ESTATE
