710 S Bancroft Street, Indianapolis, IN 46203
Local realty services provided by:Schuler Bauer Real Estate ERA Powered



710 S Bancroft Street,Indianapolis, IN 46203
$149,900
- 3 Beds
- 1 Baths
- 864 sq. ft.
- Single family
- Pending
Listed by:lauren monroe
Office:@home indiana
MLS#:22046529
Source:IN_MIBOR
Price summary
- Price:$149,900
- Price per sq. ft.:$173.5
About this home
MUST SEE! Adorable bungalow on Indy's near Southeast side. This inviting home in Marion County is ready for you to move in and start making memories. Step into your front door to a large living area. The picture window from living to kitchen area makes for an open concept feel. Home boasts new vinyl plank flooring and paint throughout. The bathroom has been updated with modern vanity and new surround. Step outside onto the deck, where you can bask in the sunshine and sip your morning coffee, or gather with friends and family around the crackling fire pit for cozy evenings under the stars. With 864 square feet of living area nestled on a generous 6229 square foot lot, this 3-bedroom home, built in 1956 with a single story, offers the perfect blend of comfort and practicality. Other honorable mentions include newer roof and windows, doors and HVAC!
Contact an agent
Home facts
- Year built:1956
- Listing Id #:22046529
- Added:38 day(s) ago
- Updated:July 30, 2025 at 03:42 PM
Rooms and interior
- Bedrooms:3
- Total bathrooms:1
- Full bathrooms:1
- Living area:864 sq. ft.
Heating and cooling
- Cooling:Central Electric
- Heating:Forced Air
Structure and exterior
- Year built:1956
- Building area:864 sq. ft.
- Lot area:0.14 Acres
Schools
- High school:Arsenal Technical High School
- Elementary school:Christian Park School 82
Utilities
- Water:Public Water
Finances and disclosures
- Price:$149,900
- Price per sq. ft.:$173.5
New listings near 710 S Bancroft Street
- New
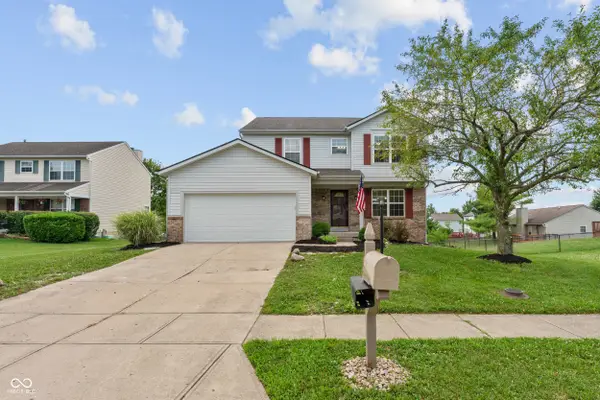 $325,000Active4 beds 3 baths2,424 sq. ft.
$325,000Active4 beds 3 baths2,424 sq. ft.10711 Regis Court, Indianapolis, IN 46239
MLS# 22051875Listed by: F.C. TUCKER COMPANY - New
 $444,900Active3 beds 3 baths4,115 sq. ft.
$444,900Active3 beds 3 baths4,115 sq. ft.12110 Sunrise Court, Indianapolis, IN 46229
MLS# 22052302Listed by: @PROPERTIES - New
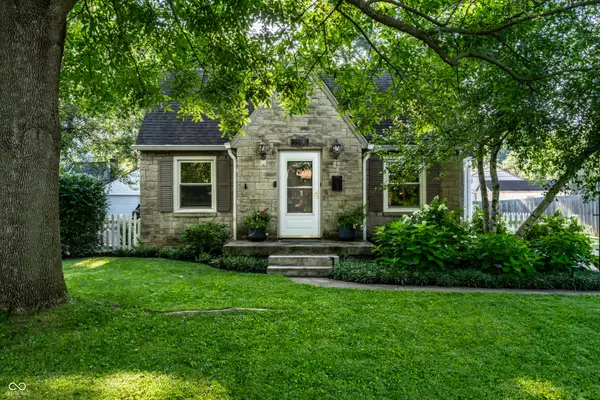 $414,900Active3 beds 2 baths2,490 sq. ft.
$414,900Active3 beds 2 baths2,490 sq. ft.5505 Rosslyn Avenue, Indianapolis, IN 46220
MLS# 22052903Listed by: F.C. TUCKER COMPANY - New
 $149,900Active3 beds 2 baths1,092 sq. ft.
$149,900Active3 beds 2 baths1,092 sq. ft.322 S Walcott Street, Indianapolis, IN 46201
MLS# 22053323Listed by: F.C. TUCKER COMPANY - New
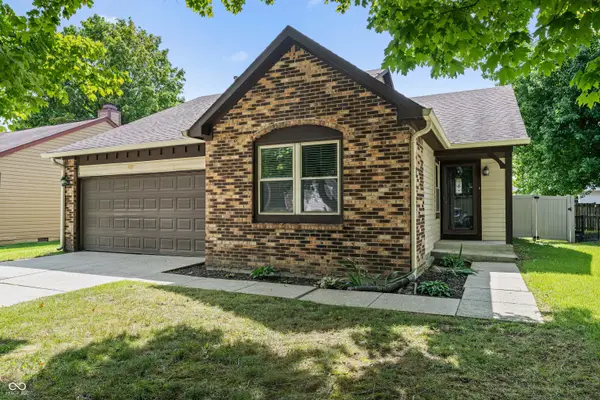 $209,900Active3 beds 2 baths1,252 sq. ft.
$209,900Active3 beds 2 baths1,252 sq. ft.5834 Petersen Court, Indianapolis, IN 46254
MLS# 22053437Listed by: RED OAK REAL ESTATE GROUP - New
 $199,900Active3 beds 1 baths1,260 sq. ft.
$199,900Active3 beds 1 baths1,260 sq. ft.950 N Eaton Avenue, Indianapolis, IN 46219
MLS# 22053892Listed by: REDFIN CORPORATION - New
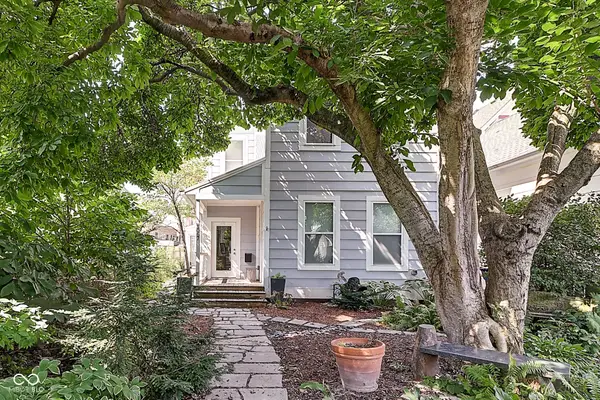 $650,000Active4 beds 3 baths1,781 sq. ft.
$650,000Active4 beds 3 baths1,781 sq. ft.1067 Hosbrook Street, Indianapolis, IN 46203
MLS# 22053897Listed by: F.C. TUCKER COMPANY - New
 $439,900Active3 beds 2 baths2,595 sq. ft.
$439,900Active3 beds 2 baths2,595 sq. ft.4913 N Capitol Avenue, Indianapolis, IN 46208
MLS# 22053941Listed by: F.C. TUCKER COMPANY - New
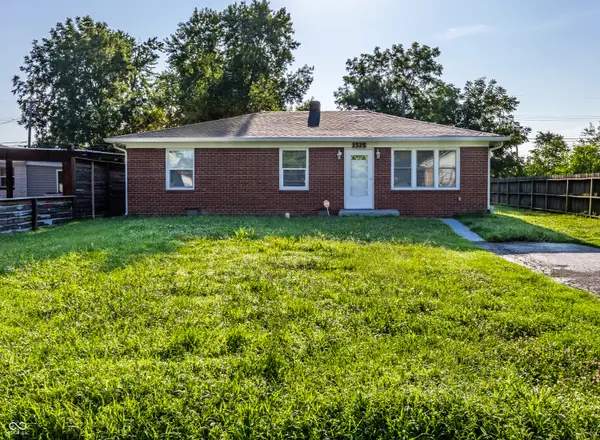 $174,900Active3 beds 1 baths1,360 sq. ft.
$174,900Active3 beds 1 baths1,360 sq. ft.1325 Brandt Drive, Indianapolis, IN 46241
MLS# 22054041Listed by: F.C. TUCKER COMPANY - New
 $210,000Active3 beds 2 baths1,656 sq. ft.
$210,000Active3 beds 2 baths1,656 sq. ft.113 S Traub Avenue, Indianapolis, IN 46222
MLS# 22054086Listed by: TYLER KNOWS REAL ESTATE LLC

