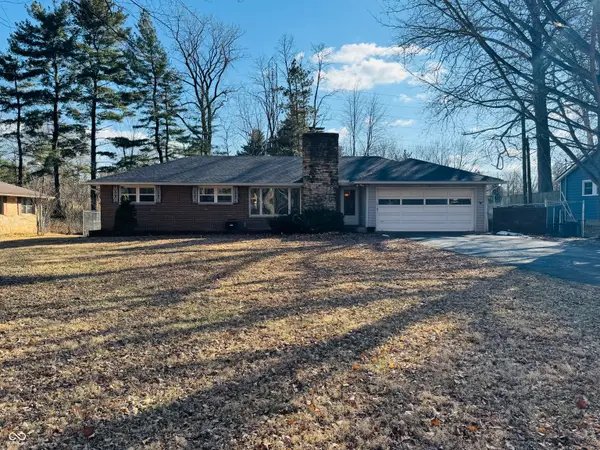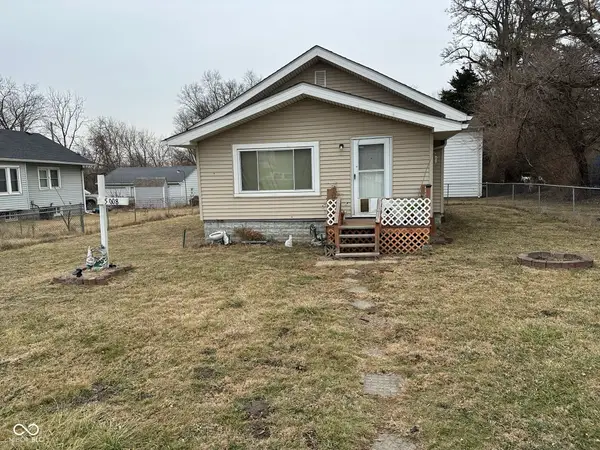7102 Franklin Parke Boulevard, Indianapolis, IN 46259
Local realty services provided by:Schuler Bauer Real Estate ERA Powered
7102 Franklin Parke Boulevard,Indianapolis, IN 46259
$800,000
- 4 Beds
- 5 Baths
- 5,163 sq. ft.
- Single family
- Pending
Listed by: tricia kincaid
Office: indianapolis homes realty group
MLS#:21957492
Source:IN_MIBOR
Price summary
- Price:$800,000
- Price per sq. ft.:$154.95
About this home
Welcome to this stunning 4 Bedroom, 3 full bath, 2 half bath custom pool home offering 2 primary suites and office with built ins. The upstairs primary, added by current owners offers a new separate heating and cooling system. The primary on main features custom closets and massive en suite bathroom with dual vanities. This fabulous home is located in sought-after Franklin Trace in Franklin Township. Immerse yourself in the charm of a beautiful newly landscaped yard, complete with a fenced in heated fiberglass pool, custom gazebo with TREX flooring, as well as a TREX deck that overlooks the low maintenance fiberglass pool and 4 person Hot Springs hot tub. Brand new upgraded carpeting and pad enhances the interior, showcasing countless upgrades. The large kitchen is a chefs dream with a huge center island, making it a focal point for your family and friends. Descend to the lower level, where luxury meets entertainment in a custom bar area. This space redefines socializing, offering a sophisticated setting that has more than enough space to host even the largest gatherings. The meticulously designed bar enhances the home's allure, providing a seamless transition between relaxation and celebration. This home is a masterpiece of comfort and style, promising an elevated living experience for its fortunate new owners. :) Agent Owned.
Contact an agent
Home facts
- Year built:2002
- Listing ID #:21957492
- Added:778 day(s) ago
- Updated:February 16, 2026 at 08:30 AM
Rooms and interior
- Bedrooms:4
- Total bathrooms:5
- Full bathrooms:3
- Half bathrooms:2
- Living area:5,163 sq. ft.
Heating and cooling
- Cooling:Central Electric
- Heating:Electric, Forced Air, High Efficiency (90%+ AFUE )
Structure and exterior
- Year built:2002
- Building area:5,163 sq. ft.
- Lot area:0.34 Acres
Utilities
- Water:Public Water
Finances and disclosures
- Price:$800,000
- Price per sq. ft.:$154.95
New listings near 7102 Franklin Parke Boulevard
- New
 $340,000Active3 beds 1 baths2,288 sq. ft.
$340,000Active3 beds 1 baths2,288 sq. ft.2115 E 91st Street, Indianapolis, IN 46240
MLS# 22082980Listed by: MY AGENT - New
 $314,900Active4 beds 3 baths1,955 sq. ft.
$314,900Active4 beds 3 baths1,955 sq. ft.5032 Deer Creek Place, Indianapolis, IN 46254
MLS# 22084177Listed by: HIGHGARDEN REAL ESTATE - New
 $250,000Active0.32 Acres
$250,000Active0.32 Acres1912 Yandes Street, Indianapolis, IN 46202
MLS# 22084144Listed by: DAN MOORE REAL ESTATE SERVICES - New
 $340,000Active3 beds 2 baths1,632 sq. ft.
$340,000Active3 beds 2 baths1,632 sq. ft.2839 N Talbott Street, Indianapolis, IN 46205
MLS# 22084150Listed by: MATLOCK REALTY GROUP - New
 $85,000Active2 beds 1 baths960 sq. ft.
$85,000Active2 beds 1 baths960 sq. ft.5008 E Raymond Street, Indianapolis, IN 46203
MLS# 22084083Listed by: HIGHGARDEN REAL ESTATE - New
 $190,000Active3 beds 2 baths1,144 sq. ft.
$190,000Active3 beds 2 baths1,144 sq. ft.1839 Singleton Street, Indianapolis, IN 46203
MLS# 22084129Listed by: BLUPRINT REAL ESTATE GROUP - Open Mon, 9am to 7pmNew
 $228,000Active3 beds 2 baths1,271 sq. ft.
$228,000Active3 beds 2 baths1,271 sq. ft.4925 Pembridge Drive, Indianapolis, IN 46254
MLS# 22084139Listed by: OPENDOOR BROKERAGE LLC - New
 $315,000Active4 beds 3 baths1,953 sq. ft.
$315,000Active4 beds 3 baths1,953 sq. ft.1630 E Elbert Street, Indianapolis, IN 46227
MLS# 22081935Listed by: ACUP TEAM, LLC - New
 $320,000Active3 beds 3 baths1,728 sq. ft.
$320,000Active3 beds 3 baths1,728 sq. ft.8545 Woodstone Court, Indianapolis, IN 46256
MLS# 22084015Listed by: VENTURE REALTY SERVICES - New
 $169,000Active2 beds 2 baths1,177 sq. ft.
$169,000Active2 beds 2 baths1,177 sq. ft.7642 Lancer Lane, Lawrence, IN 46226
MLS# 22084125Listed by: BOND REALTY TEAM

