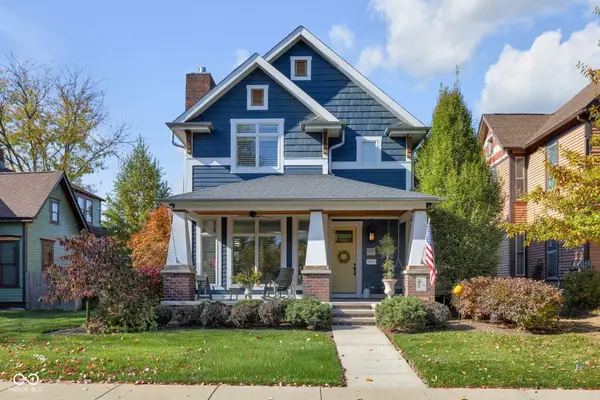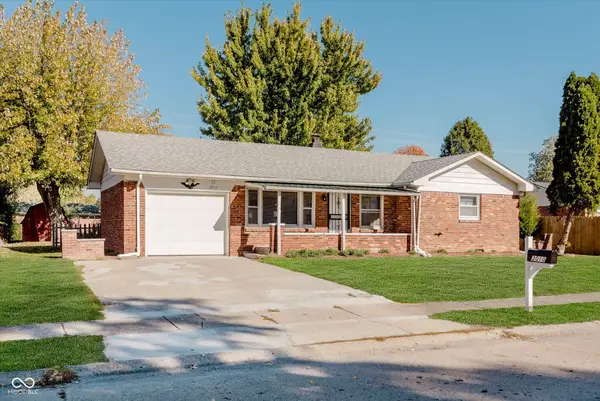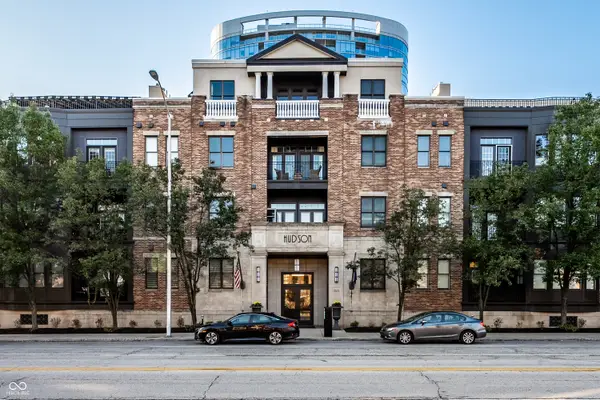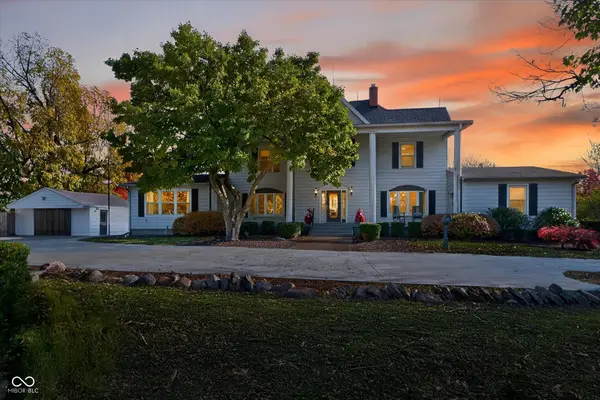7104 Combs Road, Indianapolis, IN 46237
Local realty services provided by:Schuler Bauer Real Estate ERA Powered
7104 Combs Road,Indianapolis, IN 46237
$359,900
- 3 Beds
- 2 Baths
- 2,778 sq. ft.
- Single family
- Active
Listed by: eric forney, danielle britton
Office: keller williams indy metro s
MLS#:22034148
Source:IN_MIBOR
Price summary
- Price:$359,900
- Price per sq. ft.:$87.69
About this home
Tucked away on a sprawling 1.1-acre retreat in sought-after Franklin Township, this one-of-a-kind ranch is more than just a home-it's a haven for hobbyists, creators, and nature lovers alike. With no HOA, multiple garages, workshops, and even a private walking path around the property, this is the kind of space where dreams take root and grow. From the moment you pull up to the home the cedar shake arch, stone accents, and covered front porch, you'll feel the unique charm this home radiates. Inside, rich hardwood floors, a brick surround, gas-burning fireplace, custom shelving, and a stained-glass feature create a warm, inviting energy. The main living space flows effortlessly into a sun-soaked great room with skylights and room to breathe-perfect for morning yoga, weekend lounging, or entertaining. The renovated kitchen brings modern convenience with a gas cooktop, built-in oven, and stainless steel appliances. Dine in the sunny eat-in area or entertain in the formal dining room-complete with pantry/closet storage and potential to be a 4th bedroom. Three bedrooms are thoughtfully spaced throughout the home, including a private wing with its own third living space, half bath, and built-in closet system. The full bath has a laundry chute to the unfinished basement with two storage rooms, adding to the home's potential. Major upgrades add peace of mind: 3phase service with a high leg (208v), reconditioned garage doors, new water filtration system including iron and sulfur tanks plus reverse osmosis, foundation reinforcement, radon mitigation system, gutters and guards, and updated thermostats for the home's two separate HVAC systems. Located minutes from Franklin Central HS, I-65, and popular dining spots, this property is as convenient as it is captivating. Opportunities like this-acreage, privacy, creative space, and character-don't come around often. Schedule your private showing today and see it in person and envision your future here... before someone else does!
Contact an agent
Home facts
- Year built:1952
- Listing ID #:22034148
- Added:195 day(s) ago
- Updated:November 06, 2025 at 02:28 PM
Rooms and interior
- Bedrooms:3
- Total bathrooms:2
- Full bathrooms:1
- Half bathrooms:1
- Living area:2,778 sq. ft.
Heating and cooling
- Cooling:Central Electric
- Heating:Baseboard, Forced Air
Structure and exterior
- Year built:1952
- Building area:2,778 sq. ft.
- Lot area:1.11 Acres
Schools
- High school:Franklin Central High School
- Middle school:Franklin Central Junior High
- Elementary school:Bunker Hill Elementary School
Utilities
- Water:Well
Finances and disclosures
- Price:$359,900
- Price per sq. ft.:$87.69
New listings near 7104 Combs Road
- New
 $1,100,000Active4 beds 4 baths3,042 sq. ft.
$1,100,000Active4 beds 4 baths3,042 sq. ft.1464 N New Jersey Street, Indianapolis, IN 46202
MLS# 22071707Listed by: @PROPERTIES - New
 $145,000Active2 beds 2 baths1,100 sq. ft.
$145,000Active2 beds 2 baths1,100 sq. ft.239 Legends Creek Way #310, Indianapolis, IN 46229
MLS# 22072168Listed by: REID PROPERTIES LLC - New
 $230,000Active3 beds 2 baths1,343 sq. ft.
$230,000Active3 beds 2 baths1,343 sq. ft.3010 Winchester Drive, Indianapolis, IN 46227
MLS# 22072218Listed by: T&H REALTY SERVICES, INC. - New
 $249,900Active1 beds 2 baths964 sq. ft.
$249,900Active1 beds 2 baths964 sq. ft.355 E Ohio Street #STE 111, Indianapolis, IN 46204
MLS# 22070440Listed by: @PROPERTIES - New
 $379,900Active2 beds 3 baths1,938 sq. ft.
$379,900Active2 beds 3 baths1,938 sq. ft.554 E Vermont Street, Indianapolis, IN 46202
MLS# 22071811Listed by: F.C. TUCKER COMPANY - New
 $395,000Active3 beds 2 baths1,715 sq. ft.
$395,000Active3 beds 2 baths1,715 sq. ft.6441 Hythe Road, Indianapolis, IN 46220
MLS# 22071962Listed by: HIGHGARDEN REAL ESTATE - New
 $499,900Active3 beds 3 baths1,626 sq. ft.
$499,900Active3 beds 3 baths1,626 sq. ft.5641 Carrollton Avenue, Indianapolis, IN 46220
MLS# 22072053Listed by: F.C. TUCKER COMPANY - New
 $675,000Active8 beds 7 baths5,027 sq. ft.
$675,000Active8 beds 7 baths5,027 sq. ft.1829 Cunningham Road, Speedway, IN 46224
MLS# 22072104Listed by: COMPASS INDIANA, LLC - New
 $223,900Active2 beds 1 baths960 sq. ft.
$223,900Active2 beds 1 baths960 sq. ft.5234 E Walnut Street, Indianapolis, IN 46219
MLS# 22072216Listed by: F.C. TUCKER COMPANY - New
 $139,900Active-- beds -- baths
$139,900Active-- beds -- baths50 S Colorado Avenue, Indianapolis, IN 46201
MLS# 22072233Listed by: TRIPLE E REALTY, LLC
