7105 Sylvan Ridge Road, Indianapolis, IN 46240
Local realty services provided by:Schuler Bauer Real Estate ERA Powered
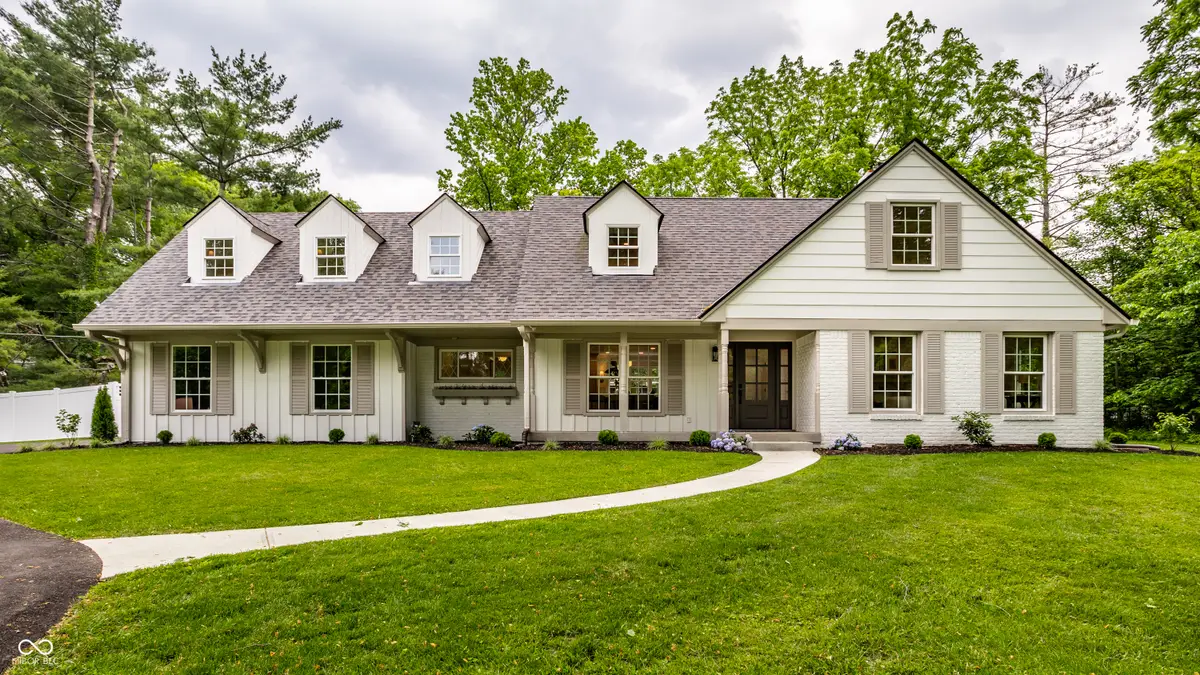
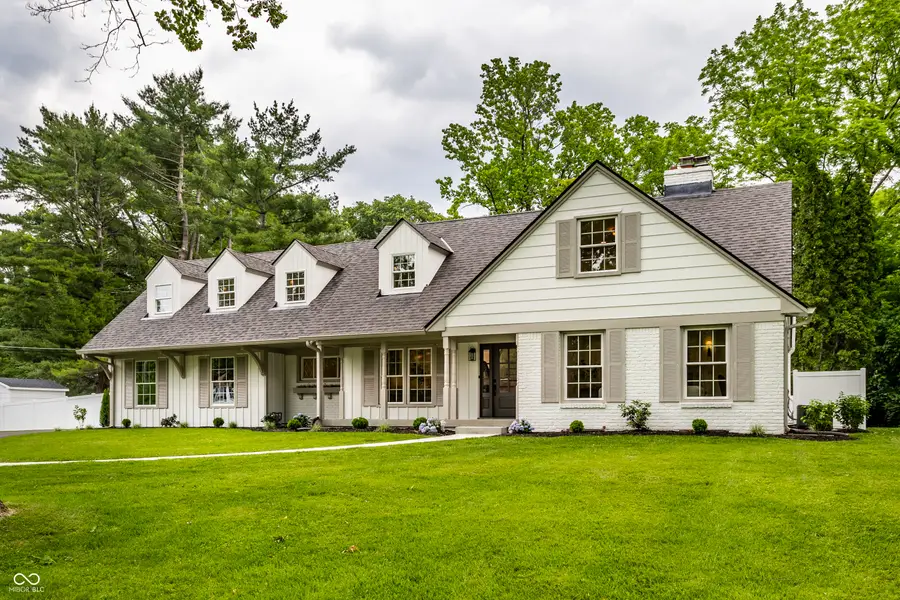

7105 Sylvan Ridge Road,Indianapolis, IN 46240
$1,050,000
- 5 Beds
- 4 Baths
- 4,410 sq. ft.
- Single family
- Active
Listed by:mike feldman
Office:compass indiana, llc.
MLS#:22043151
Source:IN_MIBOR
Price summary
- Price:$1,050,000
- Price per sq. ft.:$238.1
About this home
Located in the highly coveted Sylvan Ridge neighborhood, this stunning cape cod residence has been completely transformed by Monarch Homes, LLC with high-end finishes and a classic style. This remodel has been taken down to the studs and every mechanical system has been replaced and upgraded. It showcases a brilliant new floorplan and a spacious addition, expanding the home to over 4,400 square feet. Featuring 5 bedrooms and 3.5 bathrooms, there's plenty of room for everyone. As you step inside, you'll be greeted by a welcoming foyer that opens up to beautifully lit living spaces. The kitchen is a showstopper with fully custom inset cabinetry, large island, designer lighting, top-of-the-line appliances, and quartz countertops. The rest of the main floor features a living room with custom built-ins and wood burning fireplace, and an office or separate living space with coordinating french pocket doors and gas burning fireplace with marble surround and custom-built mantle. Upstairs, the primary suite addition offers privacy and comfort with a vaulted ceiling and dormers, making it feel spacious and bright. The all-marble primary bathroom features a wet room with dual shower heads and a soaking tub. Finally, the fully custom walk-in closet includes plenty of space, as well as a laundry tower for added convenience. Upstairs you'll also find 3 other bedrooms and a full bathroom. In the basement there's a large flex space, a bedroom with egress window, and a full bathroom. Outside, the spacious back yard has a new stamped concrete patio with firepit and is the perfect spot to relax or entertain. The back yard is now fully enclosed with a brand new fence and handy remote or keypad operated gate for added privacy and peace of mind.
Contact an agent
Home facts
- Year built:1967
- Listing Id #:22043151
- Added:70 day(s) ago
- Updated:July 26, 2025 at 01:40 PM
Rooms and interior
- Bedrooms:5
- Total bathrooms:4
- Full bathrooms:3
- Half bathrooms:1
- Living area:4,410 sq. ft.
Heating and cooling
- Cooling:Central Electric
- Heating:Forced Air
Structure and exterior
- Year built:1967
- Building area:4,410 sq. ft.
- Lot area:0.65 Acres
Schools
- High school:North Central High School
- Middle school:Eastwood Middle School
- Elementary school:Clearwater Elementary School
Utilities
- Water:Public Water
Finances and disclosures
- Price:$1,050,000
- Price per sq. ft.:$238.1
New listings near 7105 Sylvan Ridge Road
- New
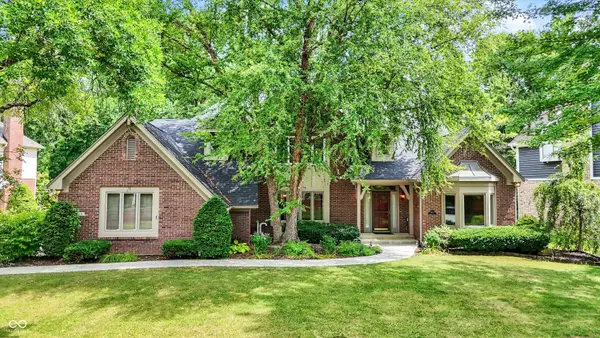 $630,000Active4 beds 4 baths4,300 sq. ft.
$630,000Active4 beds 4 baths4,300 sq. ft.9015 Admirals Pointe Drive, Indianapolis, IN 46236
MLS# 22032432Listed by: CENTURY 21 SCHEETZ - New
 $20,000Active0.12 Acres
$20,000Active0.12 Acres3029 Graceland Avenue, Indianapolis, IN 46208
MLS# 22055179Listed by: EXP REALTY LLC - New
 $174,900Active3 beds 2 baths1,064 sq. ft.
$174,900Active3 beds 2 baths1,064 sq. ft.321 Lindley Avenue, Indianapolis, IN 46241
MLS# 22055184Listed by: TRUE PROPERTY MANAGEMENT - New
 $293,000Active2 beds 2 baths2,070 sq. ft.
$293,000Active2 beds 2 baths2,070 sq. ft.1302 Lasalle Street, Indianapolis, IN 46201
MLS# 22055236Listed by: KELLER WILLIAMS INDY METRO NE - New
 $410,000Active3 beds 2 baths1,809 sq. ft.
$410,000Active3 beds 2 baths1,809 sq. ft.5419 Haverford Avenue, Indianapolis, IN 46220
MLS# 22055601Listed by: KELLER WILLIAMS INDY METRO S - New
 $359,500Active3 beds 2 baths2,137 sq. ft.
$359,500Active3 beds 2 baths2,137 sq. ft.4735 E 78th Street, Indianapolis, IN 46250
MLS# 22056164Listed by: CENTURY 21 SCHEETZ - New
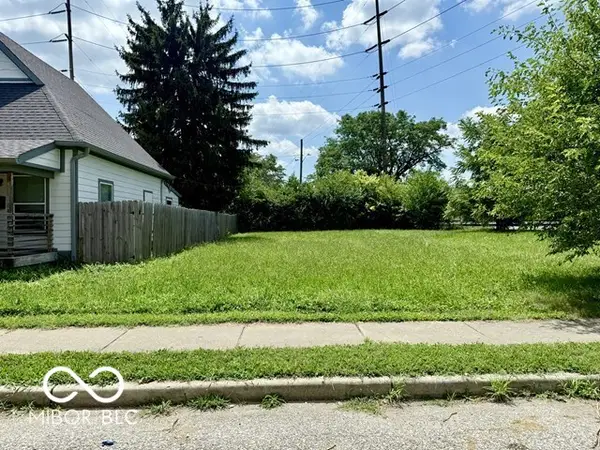 $44,900Active0.08 Acres
$44,900Active0.08 Acres235 E Caven Street, Indianapolis, IN 46225
MLS# 22056753Listed by: KELLER WILLIAMS INDY METRO S - New
 $390,000Active2 beds 4 baths1,543 sq. ft.
$390,000Active2 beds 4 baths1,543 sq. ft.2135 N College Avenue, Indianapolis, IN 46202
MLS# 22056221Listed by: F.C. TUCKER COMPANY - New
 $199,000Active3 beds 1 baths1,222 sq. ft.
$199,000Active3 beds 1 baths1,222 sq. ft.1446 Spann Avenue, Indianapolis, IN 46203
MLS# 22056272Listed by: SCOTT ESTATES - New
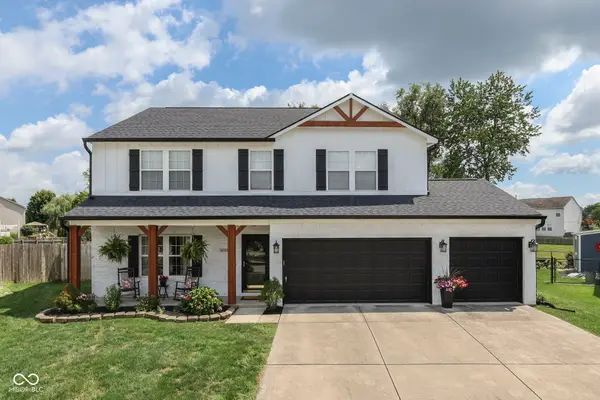 $365,000Active4 beds 3 baths2,736 sq. ft.
$365,000Active4 beds 3 baths2,736 sq. ft.6719 Heritage Hill Drive, Indianapolis, IN 46237
MLS# 22056511Listed by: RE/MAX ADVANCED REALTY

