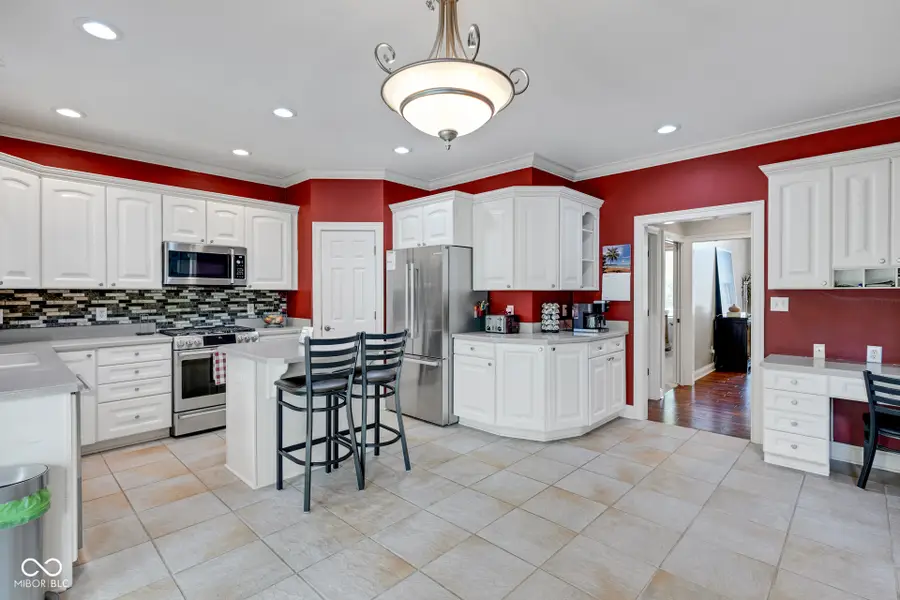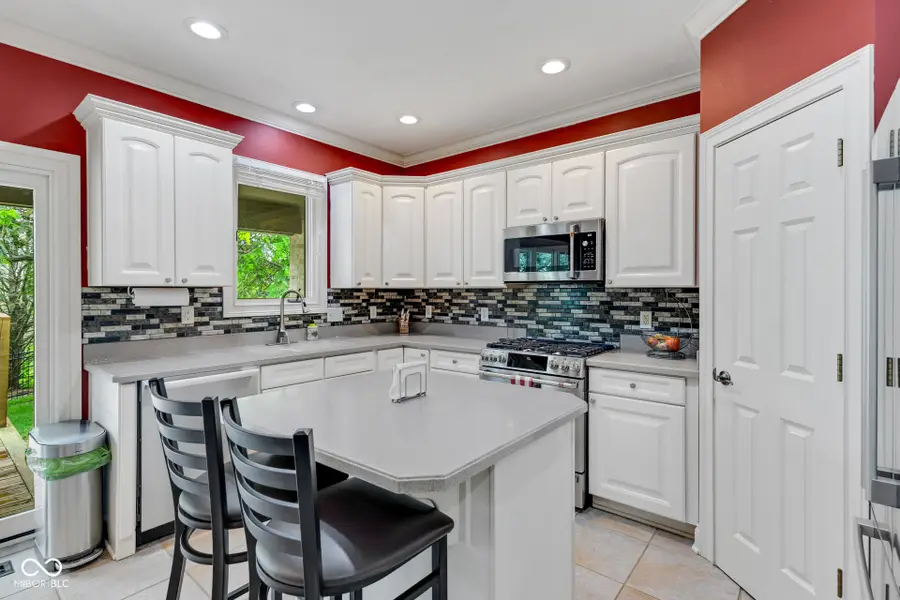7115 Franklin Parke Boulevard, Indianapolis, IN 46259
Local realty services provided by:Schuler Bauer Real Estate ERA Powered



7115 Franklin Parke Boulevard,Indianapolis, IN 46259
$599,000
- 4 Beds
- 4 Baths
- 4,296 sq. ft.
- Single family
- Active
Listed by:tricia kincaid
Office:indianapolis homes realty group
MLS#:22050149
Source:IN_MIBOR
Price summary
- Price:$599,000
- Price per sq. ft.:$139.43
About this home
Welcome to your dream home! This stunning custom all-brick ranch nestled in the highly sought-after Franklin Trace within the award-winning Franklin Township School District. This beautifully designed residence offers over 4,200 sq ft of luxurious living space, featuring 4 spacious bedrooms, 4 full baths, and an expansive daylight basement perfect for entertaining, hosting guests, or enjoying multi-generational living. From the moment you arrive, you'll notice the dramatic arched entry, elegant trim work, and abundant natural light that fills every corner. The open-concept layout seamlessly blends style and function, with a chef's kitchen featuring a center island and stainless-steel appliances. Step outside to your serene backyard oasis, complete with a fenced yard, tranquil pond views, and roomy bi-leveled wood deck - ideal for summer barbecues or peaceful mornings. The thoughtfully designed primary suite is a true retreat with tray ceilings, a spa-like bath, and a large walk-in closet. Additional highlights include a 3-car garage, advanced security system, and full irrigation system, blending everyday convenience with upscale living. This exceptional home perfectly balances elegance, comfort, and functionality - don't miss your chance to make it yours! Recent appraisal reflects current listing price.
Contact an agent
Home facts
- Year built:2001
- Listing Id #:22050149
- Added:26 day(s) ago
- Updated:August 14, 2025 at 06:38 PM
Rooms and interior
- Bedrooms:4
- Total bathrooms:4
- Full bathrooms:4
- Living area:4,296 sq. ft.
Heating and cooling
- Cooling:Central Electric
- Heating:Forced Air
Structure and exterior
- Year built:2001
- Building area:4,296 sq. ft.
- Lot area:0.41 Acres
Schools
- High school:Franklin Central High School
- Elementary school:Mary Adams Elementary School
Utilities
- Water:Public Water
Finances and disclosures
- Price:$599,000
- Price per sq. ft.:$139.43
New listings near 7115 Franklin Parke Boulevard
- New
 $450,000Active4 beds 3 baths1,800 sq. ft.
$450,000Active4 beds 3 baths1,800 sq. ft.1433 Deloss Street, Indianapolis, IN 46201
MLS# 22038175Listed by: HIGHGARDEN REAL ESTATE - New
 $224,900Active3 beds 2 baths1,088 sq. ft.
$224,900Active3 beds 2 baths1,088 sq. ft.3464 W 12th Street, Indianapolis, IN 46222
MLS# 22055982Listed by: CANON REAL ESTATE SERVICES LLC - New
 $179,900Active3 beds 1 baths999 sq. ft.
$179,900Active3 beds 1 baths999 sq. ft.1231 Windermire Street, Indianapolis, IN 46227
MLS# 22056529Listed by: MY AGENT - New
 $44,900Active0.08 Acres
$44,900Active0.08 Acres248 E Caven Street, Indianapolis, IN 46225
MLS# 22056799Listed by: KELLER WILLIAMS INDY METRO S - New
 $34,900Active0.07 Acres
$34,900Active0.07 Acres334 Lincoln Street, Indianapolis, IN 46225
MLS# 22056813Listed by: KELLER WILLIAMS INDY METRO S - New
 $199,900Active3 beds 3 baths1,231 sq. ft.
$199,900Active3 beds 3 baths1,231 sq. ft.5410 Waterton Lakes Drive, Indianapolis, IN 46237
MLS# 22056820Listed by: REALTY WEALTH ADVISORS - New
 $155,000Active2 beds 1 baths865 sq. ft.
$155,000Active2 beds 1 baths865 sq. ft.533 Temperance Avenue, Indianapolis, IN 46203
MLS# 22055250Listed by: EXP REALTY, LLC - New
 $190,000Active2 beds 3 baths1,436 sq. ft.
$190,000Active2 beds 3 baths1,436 sq. ft.6302 Bishops Pond Lane, Indianapolis, IN 46268
MLS# 22055728Listed by: CENTURY 21 SCHEETZ - Open Sun, 12 to 2pmNew
 $234,900Active3 beds 2 baths1,811 sq. ft.
$234,900Active3 beds 2 baths1,811 sq. ft.3046 River Shore Place, Indianapolis, IN 46208
MLS# 22056202Listed by: F.C. TUCKER COMPANY - New
 $120,000Active2 beds 1 baths904 sq. ft.
$120,000Active2 beds 1 baths904 sq. ft.3412 Brouse Avenue, Indianapolis, IN 46218
MLS# 22056547Listed by: HIGHGARDEN REAL ESTATE
