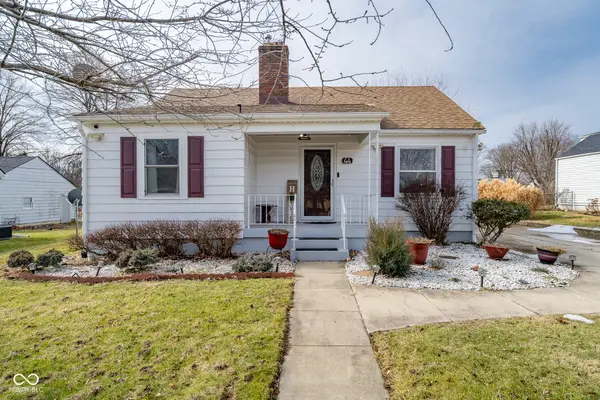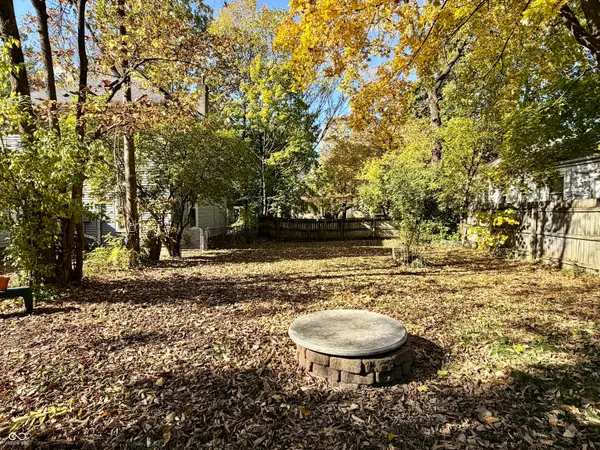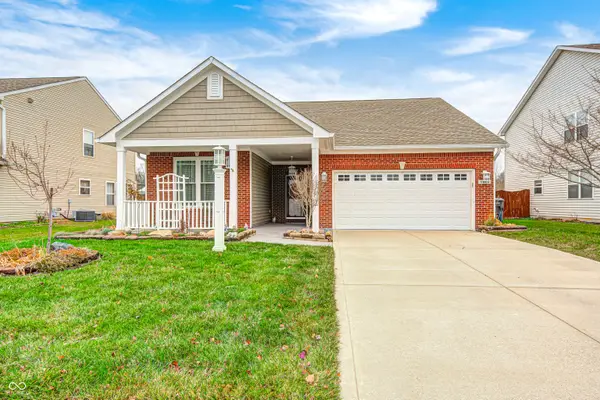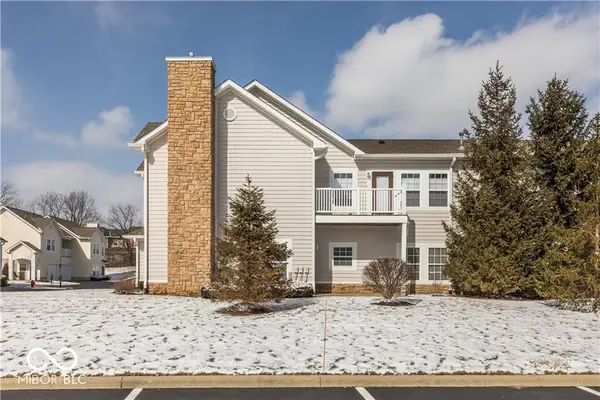7118 Estes Drive, Indianapolis, IN 46239
Local realty services provided by:Schuler Bauer Real Estate ERA Powered
Listed by: chase lyday, lindsey smalling
Office: f.c. tucker company
MLS#:22051173
Source:IN_MIBOR
Price summary
- Price:$434,999
- Price per sq. ft.:$125.5
About this home
Discover this stunning 6-bedroom, 3.5-bath two-story home in highly sought-after Franklin Township. Built less than a year ago, this like-new residence offers modern style, an open-concept layout, and plenty of space for today's lifestyle. The main floor boasts a bright and open kitchen with a large center island, all stainless steel appliances (included), and seamless flow into the dining area and adjacent sitting room. The great room features a cozy gas fireplace, perfect for relaxing or entertaining. A private den/study provides an ideal space for remote work or a quiet retreat. Also on the main level: a convenient bedroom-ideal for guests or multi-generational living-alongside a full bath and a half bath. Upstairs, you'll find five generously sized bedrooms and a spacious loft area, perfect for a second living room, playroom, or media space. The luxurious primary suite features an ensuite bath with dual sinks and a walk-in closet. Step outside to enjoy the back patio-perfect for grilling, entertaining, or enjoying a peaceful evening. With its flexible layout, modern finishes, and prime location in a thriving community, this home is move-in ready and waiting for you!
Contact an agent
Home facts
- Year built:2024
- Listing ID #:22051173
- Added:214 day(s) ago
- Updated:February 17, 2026 at 08:18 AM
Rooms and interior
- Bedrooms:6
- Total bathrooms:4
- Full bathrooms:3
- Half bathrooms:1
- Living area:3,466 sq. ft.
Heating and cooling
- Cooling:Central Electric
- Heating:Forced Air
Structure and exterior
- Year built:2024
- Building area:3,466 sq. ft.
- Lot area:0.28 Acres
Schools
- High school:Franklin Central High School
- Middle school:Franklin Central Junior High
- Elementary school:Bunker Hill Elementary School
Utilities
- Water:Public Water
Finances and disclosures
- Price:$434,999
- Price per sq. ft.:$125.5
New listings near 7118 Estes Drive
- New
 $232,000Active3 beds 1 baths1,356 sq. ft.
$232,000Active3 beds 1 baths1,356 sq. ft.44 Iris Avenue, Indianapolis, IN 46241
MLS# 22084159Listed by: DYER CREEK PROPERTY GROUP, LLC - New
 $395,000Active3 beds 3 baths1,662 sq. ft.
$395,000Active3 beds 3 baths1,662 sq. ft.5506 Hollister Drive, Speedway, IN 46224
MLS# 22084107Listed by: DUBOIS REALTY CO., INC. - New
 $209,900Active3 beds 2 baths1,834 sq. ft.
$209,900Active3 beds 2 baths1,834 sq. ft.4402 Lesley Avenue, Indianapolis, IN 46226
MLS# 22083561Listed by: ENTERA REALTY - New
 $189,900Active3 beds 1 baths1,626 sq. ft.
$189,900Active3 beds 1 baths1,626 sq. ft.4918 N Katherine Drive, Indianapolis, IN 46226
MLS# 22083579Listed by: ENTERA REALTY - New
 $214,900Active3 beds 1 baths1,282 sq. ft.
$214,900Active3 beds 1 baths1,282 sq. ft.5508 Armstrong Drive, Indianapolis, IN 46237
MLS# 22083596Listed by: ENTERA REALTY - New
 $130,000Active0.1 Acres
$130,000Active0.1 Acres1125 Newman Street, Indianapolis, IN 46201
MLS# 22084293Listed by: ROGER WEBB REAL ESTATE, INC - New
 $275,000Active3 beds 2 baths1,595 sq. ft.
$275,000Active3 beds 2 baths1,595 sq. ft.5914 Cabot Drive, Indianapolis, IN 46221
MLS# 22084359Listed by: THE POINT IN REAL ESTATE LLC - New
 $150,000Active2 beds 1 baths1,248 sq. ft.
$150,000Active2 beds 1 baths1,248 sq. ft.2014 Wallace Avenue, Indianapolis, IN 46218
MLS# 22073938Listed by: KELLER WILLIAMS INDPLS METRO N - New
 $300,000Active2 beds 2 baths1,446 sq. ft.
$300,000Active2 beds 2 baths1,446 sq. ft.1423 Shadow Ridge Road, Carmel, IN 46280
MLS# 22084286Listed by: EXP REALTY, LLC - New
 $399,000Active3 beds 3 baths1,740 sq. ft.
$399,000Active3 beds 3 baths1,740 sq. ft.2945 N New Jersey Street, Indianapolis, IN 46205
MLS# 22084340Listed by: THREE SEVENTEEN COLLECTIVE

